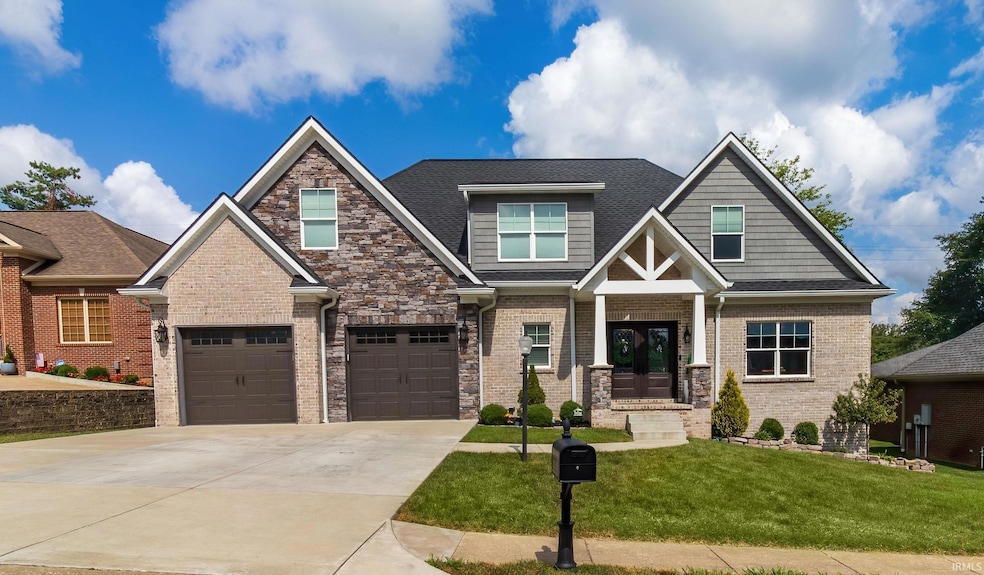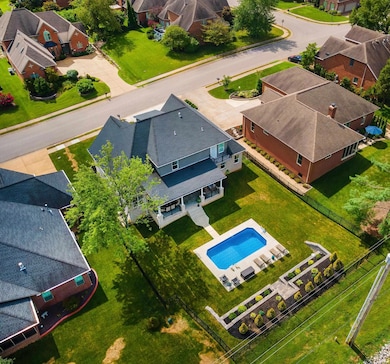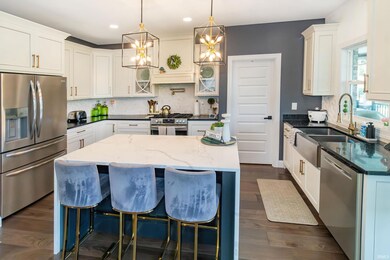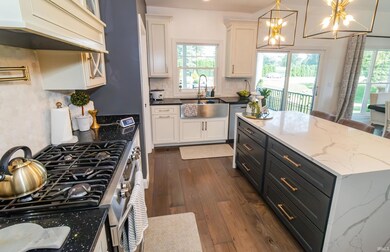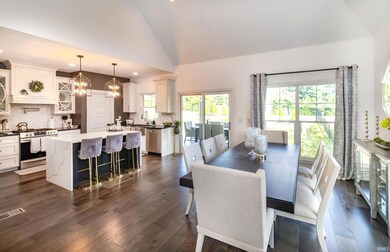1955 Olde Mill Ct Newburgh, IN 47630
Estimated payment $4,363/month
Highlights
- Vaulted Ceiling
- 2 Car Attached Garage
- Central Air
- John H. Castle Elementary School Rated A-
- Laundry Room
- Level Lot
About This Home
This stunning 5 bedroom, 3 bathroom is located in a highly desirable area with top-rated schools. The exquisite master suite on the main floor features bathroom with a sunken tub, a spacious walk in closet and double vanity. The home also includes a dedicated office space , soaring vaulted ceilings, and an open floor plan, making it perfect for both relaxation and entertaining. This impressive 3650 square foot home features a spacious kitchen and living room, perfect for cooking and socializing with family and friends. Step outside to a covered patio where you can enjoy your morning coffee, and take advantage of the pool area ideal for entertaining. The staircase leads to a large storage room that can also serve as a storm shelter. The laundry room offers ample storage and closet space. Upstairs, you'll find four generously sized bedrooms one of which has access to its own patio. Additionally, a huge bonus room offers flexibility as either an extra bedroom or a recreational area. The beautifully landscaped yard provides a private oasis for relaxation and enjoyment, enhancing the overall appeal of this remarkable property. Must see!!
Listing Agent
ERA FIRST ADVANTAGE REALTY, INC Brokerage Phone: 812-858-2400 Listed on: 08/05/2025

Home Details
Home Type
- Single Family
Est. Annual Taxes
- $8,000
Year Built
- Built in 2021
Lot Details
- 0.26 Acre Lot
- Lot Dimensions are 75 x 165
- Level Lot
Parking
- 2 Car Attached Garage
Home Design
- Brick Exterior Construction
- Shingle Siding
- Stone Exterior Construction
Interior Spaces
- 3,650 Sq Ft Home
- 1.5-Story Property
- Vaulted Ceiling
- Living Room with Fireplace
- Laundry Room
Bedrooms and Bathrooms
- 5 Bedrooms
Basement
- 1 Bedroom in Basement
- Crawl Space
Schools
- Castle Elementary School
- Castle North Middle School
- Castle High School
Utilities
- Central Air
- Heating System Uses Gas
Community Details
- Lakeridge Crossing Subdivision
Listing and Financial Details
- Assessor Parcel Number 87-12-12-308-140.000-019
Map
Home Values in the Area
Average Home Value in this Area
Tax History
| Year | Tax Paid | Tax Assessment Tax Assessment Total Assessment is a certain percentage of the fair market value that is determined by local assessors to be the total taxable value of land and additions on the property. | Land | Improvement |
|---|---|---|---|---|
| 2024 | $8,301 | $577,000 | $64,700 | $512,300 |
| 2023 | $8,508 | $571,900 | $25,800 | $546,100 |
| 2022 | $7,929 | $543,500 | $25,800 | $517,700 |
| 2021 | $554 | $35,200 | $35,200 | $0 |
| 2020 | $412 | $25,400 | $25,400 | $0 |
| 2019 | $411 | $25,400 | $25,400 | $0 |
| 2018 | $404 | $25,400 | $25,400 | $0 |
| 2017 | $402 | $25,400 | $25,400 | $0 |
| 2016 | $399 | $25,400 | $25,400 | $0 |
| 2014 | $408 | $26,800 | $26,800 | $0 |
| 2013 | $18 | $1,200 | $1,200 | $0 |
Property History
| Date | Event | Price | List to Sale | Price per Sq Ft | Prior Sale |
|---|---|---|---|---|---|
| 11/01/2025 11/01/25 | Pending | -- | -- | -- | |
| 09/21/2025 09/21/25 | Price Changed | $699,900 | -2.8% | $192 / Sq Ft | |
| 08/21/2025 08/21/25 | Price Changed | $720,000 | -2.7% | $197 / Sq Ft | |
| 08/05/2025 08/05/25 | For Sale | $739,900 | +2859.6% | $203 / Sq Ft | |
| 06/12/2020 06/12/20 | Sold | $25,000 | -28.6% | -- | View Prior Sale |
| 06/09/2020 06/09/20 | Pending | -- | -- | -- | |
| 05/25/2020 05/25/20 | Price Changed | $35,000 | +17.1% | -- | |
| 02/18/2020 02/18/20 | For Sale | $29,900 | -- | -- |
Purchase History
| Date | Type | Sale Price | Title Company |
|---|---|---|---|
| Warranty Deed | $25,000 | Regional Title Services | |
| Warranty Deed | -- | None Available | |
| Warranty Deed | $38,525 | None Available |
Mortgage History
| Date | Status | Loan Amount | Loan Type |
|---|---|---|---|
| Previous Owner | $28,000 | Purchase Money Mortgage |
Source: Indiana Regional MLS
MLS Number: 202531051
APN: 87-12-12-308-140.000-019
- 2055 Claybrook Ct
- 2388 Crosswalk Ln
- 6511 Venice Dr
- 1711 Old Plank Rd
- 2886 Glen Lake Dr
- 6988 Rolling Ln
- 1469 Woodfield Dr
- 6700 Jenner Rd
- 1822 Fuquay Rd
- 1844 Fuquay Rd
- 1688 Fuquay Rd
- 7377 Castle Hills Dr
- 1227 Lakefield Dr
- 6855 Russell Place
- 2230 Long Cove Cir
- 7422 Bosma Dr
- 2800 Briarcliff Dr
- 2235 Long Cove Cir
- 7255 Timber View Dr
- 7633 Sherra Ln
