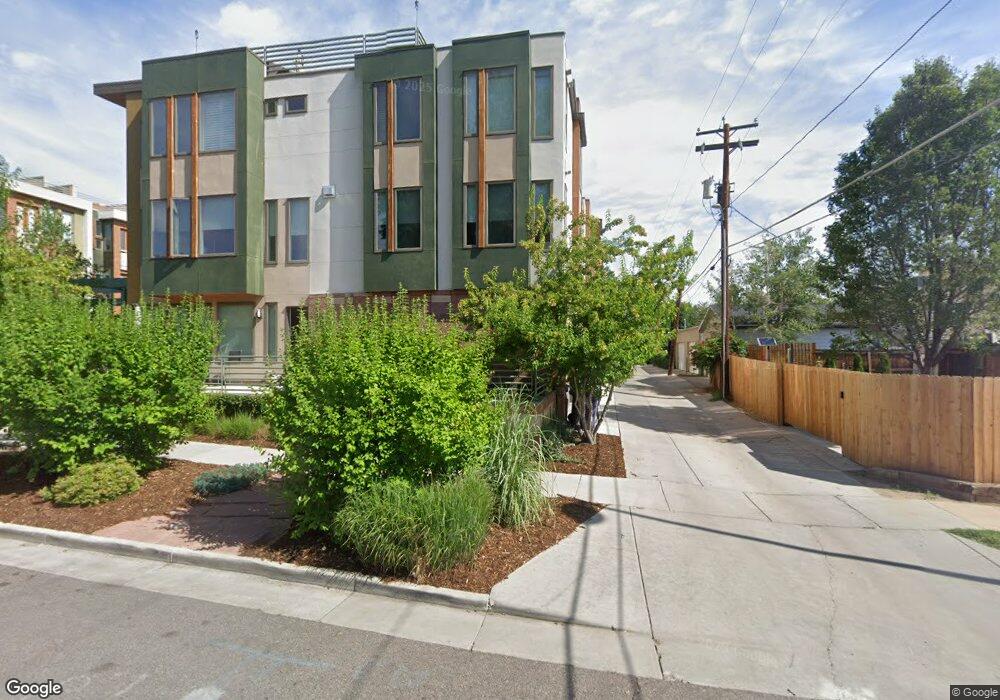1955 W 34th Ave Denver, CO 80211
Highland NeighborhoodEstimated Value: $1,115,000 - $1,272,000
3
Beds
3
Baths
2,637
Sq Ft
$443/Sq Ft
Est. Value
About This Home
This home is located at 1955 W 34th Ave, Denver, CO 80211 and is currently estimated at $1,168,366, approximately $443 per square foot. 1955 W 34th Ave is a home located in Denver County with nearby schools including Bryant Webster Dual Language School, Denver Montessori Junior/Senior High School, and Skinner Middle School.
Ownership History
Date
Name
Owned For
Owner Type
Purchase Details
Closed on
Sep 1, 2022
Sold by
James Donohoe
Bought by
Ralston Nicholas
Current Estimated Value
Purchase Details
Closed on
Mar 3, 2020
Sold by
Lee James L and Lee Deanna M
Bought by
Donohoe James
Home Financials for this Owner
Home Financials are based on the most recent Mortgage that was taken out on this home.
Original Mortgage
$470,000
Interest Rate
3.6%
Mortgage Type
New Conventional
Purchase Details
Closed on
Jan 12, 2018
Sold by
Lee James L and Lee Deanna G
Bought by
Lee James L and Lee Deanna M
Home Financials for this Owner
Home Financials are based on the most recent Mortgage that was taken out on this home.
Original Mortgage
$405,400
Interest Rate
3.94%
Mortgage Type
New Conventional
Purchase Details
Closed on
Jul 24, 2017
Sold by
Tejon34 Llc
Bought by
Lee James L and Lee Deanna G
Home Financials for this Owner
Home Financials are based on the most recent Mortgage that was taken out on this home.
Original Mortgage
$850,000
Interest Rate
4.5%
Mortgage Type
Purchase Money Mortgage
Create a Home Valuation Report for This Property
The Home Valuation Report is an in-depth analysis detailing your home's value as well as a comparison with similar homes in the area
Home Values in the Area
Average Home Value in this Area
Purchase History
| Date | Buyer | Sale Price | Title Company |
|---|---|---|---|
| Ralston Nicholas | $1,250,000 | None Listed On Document | |
| Donohoe James | $1,020,000 | First American Title | |
| Lee James L | -- | None Available | |
| Lee James L | $950,000 | First American |
Source: Public Records
Mortgage History
| Date | Status | Borrower | Loan Amount |
|---|---|---|---|
| Previous Owner | Donohoe James | $470,000 | |
| Previous Owner | Lee James L | $405,400 | |
| Previous Owner | Lee James L | $850,000 |
Source: Public Records
Tax History
| Year | Tax Paid | Tax Assessment Tax Assessment Total Assessment is a certain percentage of the fair market value that is determined by local assessors to be the total taxable value of land and additions on the property. | Land | Improvement |
|---|---|---|---|---|
| 2025 | $6,061 | $87,200 | $8,290 | $8,290 |
| 2024 | $6,061 | $76,530 | $3,940 | $72,590 |
| 2023 | $5,930 | $76,530 | $3,940 | $72,590 |
| 2022 | $5,151 | $64,770 | $5,800 | $58,970 |
| 2021 | $4,973 | $66,640 | $5,970 | $60,670 |
| 2020 | $5,352 | $72,130 | $5,430 | $66,700 |
| 2019 | $5,202 | $72,130 | $5,430 | $66,700 |
| 2018 | $4,600 | $59,460 | $5,190 | $54,270 |
| 2017 | $4,586 | $59,460 | $5,190 | $54,270 |
Source: Public Records
Map
Nearby Homes
- 1945 W 34th Ave
- 3523 Tejon St
- 3535 Tejon St
- 3418 Vallejo St
- 3451 Quivas St
- 1908 W 33rd Ave Unit 303
- 3455 Vallejo St
- 3233 Tejon St Unit F304
- 1822 W 33rd Ave Unit 103
- 1925 W 32nd Ave Unit 401
- 1925 W 32nd Ave Unit 203
- 3253 Vallejo St
- 1757 W 36th Ave
- 3510 Wyandot St
- 3239 Vallejo St
- 3512 Wyandot St
- 3233 Vallejo St Unit 1C
- 3435 Wyandot St
- 3515 Wyandot St
- 3342 Pecos St
- 1957 W 34th Ave
- 1959 W 34th Ave
- 1959 W 34th Ave Unit East Court Yard13
- 1963 W 34th Ave
- 1951 W 34th Ave
- 1949 W 34th Ave
- 1949 W 34th Ave Unit 26
- 1935 W 34th Ave
- 1933 W 34th Ave
- 1947 W 34th Ave
- 1977 W 34th Ave
- 3417 Shoshone St
- 1975 W 34th Ave Unit 9
- 1975 W 34th Ave
- 3415 Shoshone St
- 3415 Shoshone St
- 1969 W 34th Ave
- 1969 W 34th Ave Unit 8
- 1961 W 34th Ave
- 3409 Shoshone St
Your Personal Tour Guide
Ask me questions while you tour the home.
