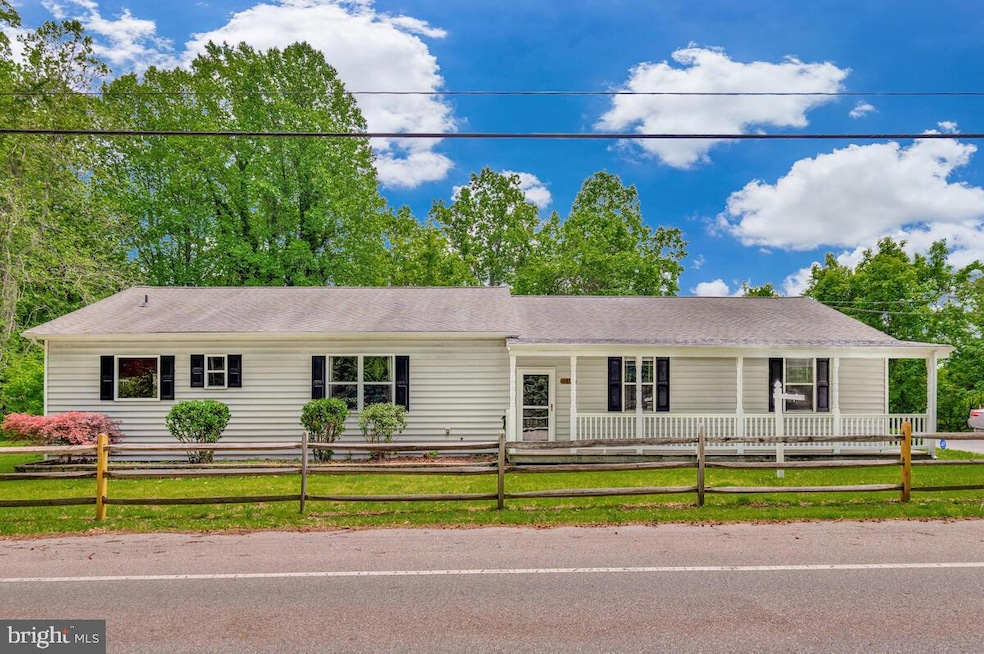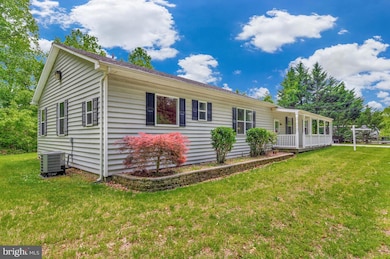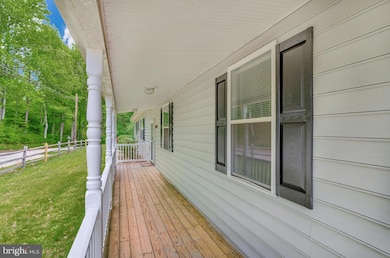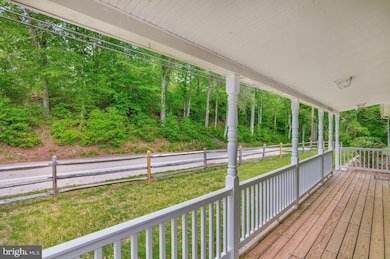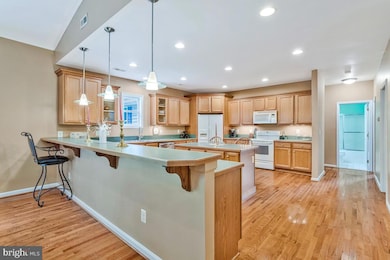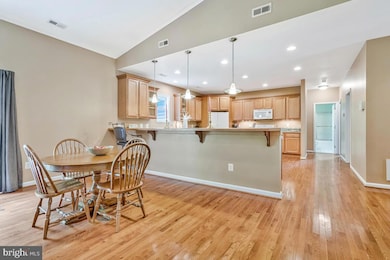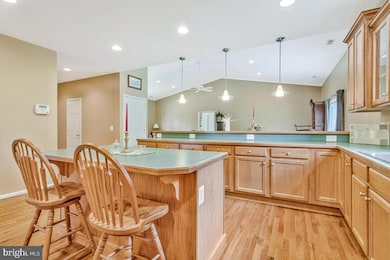1955 Wilson Rd Huntingtown, MD 20639
Estimated payment $2,993/month
Highlights
- View of Trees or Woods
- Cathedral Ceiling
- Backs to Trees or Woods
- Plum Point Middle School Rated A-
- Rambler Architecture
- Wood Flooring
About This Home
Escape to comfort and space in this expansive open-concept rambler on 1.56 acres. This home's bright and airy Great Room, with its soaring vaulted ceilings, effortlessly combines Family and Dining spaces. The heart of the home is the kitchen, featuring a an island, a substantial peninsula for bar seating, and extensive counter space, making it a perfect hub for parties. The layout offers maximum privacy with a split-bedroom design. On one side, the vaulted primary bedroom features direct access to the patio, a walk-in closet, and a full bath with a soaking tub and separate shower. On the other side, three generously sized bedrooms await. Additional features include an oversized two-car garage, a welcoming front porch, and plenty of parking on the paved driveway. Unfinished Basement is roughly 30X18 that offers plenty of storage. Centrally located for commuting .....
Washington, DC 35 miles Annapolis -34 miles
Patuxent River NAS - 34 miles Close to Beaches, Marinas, Restaurants, shopping, hiking, parks and more.
Breezy Point Beach and Marina 2.9 miles
Listing Agent
(410) 610-2506 jeaninepaxton1@gmail.com RE/MAX One License #668366 Listed on: 05/10/2025

Home Details
Home Type
- Single Family
Est. Annual Taxes
- $4,452
Year Built
- Built in 1960
Lot Details
- 1.56 Acre Lot
- Split Rail Fence
- Partially Fenced Property
- Backs to Trees or Woods
- Property is in very good condition
- Property is zoned RUR
Parking
- 2 Car Direct Access Garage
- 5 Driveway Spaces
- Oversized Parking
- Side Facing Garage
- Garage Door Opener
Home Design
- Rambler Architecture
Interior Spaces
- 2,514 Sq Ft Home
- Property has 2 Levels
- Cathedral Ceiling
- Ceiling Fan
- Sliding Windows
- Window Screens
- Sliding Doors
- Entrance Foyer
- Great Room
- Storage Room
- Wood Flooring
- Views of Woods
Kitchen
- Breakfast Area or Nook
- Electric Oven or Range
- Built-In Microwave
- Dishwasher
Bedrooms and Bathrooms
- 4 Main Level Bedrooms
- Soaking Tub
- Walk-in Shower
Laundry
- Laundry Room
- Laundry on main level
- Dryer
- Washer
Basement
- Partial Basement
- Interior Basement Entry
- Crawl Space
Home Security
- Home Security System
- Fire and Smoke Detector
Accessible Home Design
- Accessible Kitchen
- No Interior Steps
- More Than Two Accessible Exits
- Level Entry For Accessibility
Outdoor Features
- Patio
- Exterior Lighting
- Porch
Utilities
- Central Air
- Heat Pump System
- Well
- Electric Water Heater
- On Site Septic
Community Details
- No Home Owners Association
Listing and Financial Details
- Assessor Parcel Number 0502019108
Map
Home Values in the Area
Average Home Value in this Area
Tax History
| Year | Tax Paid | Tax Assessment Tax Assessment Total Assessment is a certain percentage of the fair market value that is determined by local assessors to be the total taxable value of land and additions on the property. | Land | Improvement |
|---|---|---|---|---|
| 2025 | $4,588 | $404,600 | $0 | $0 |
| 2024 | $4,259 | $374,600 | $158,400 | $216,200 |
| 2023 | $3,783 | $364,100 | $0 | $0 |
| 2022 | $3,351 | $353,600 | $0 | $0 |
| 2021 | $3,190 | $343,100 | $158,400 | $184,700 |
| 2020 | $3,190 | $335,067 | $0 | $0 |
| 2019 | $3,046 | $327,033 | $0 | $0 |
| 2018 | $2,907 | $319,000 | $158,400 | $160,600 |
| 2017 | $3,454 | $319,000 | $0 | $0 |
| 2016 | -- | $319,000 | $0 | $0 |
| 2015 | $4,159 | $344,800 | $0 | $0 |
| 2014 | $4,159 | $343,400 | $0 | $0 |
Property History
| Date | Event | Price | List to Sale | Price per Sq Ft | Prior Sale |
|---|---|---|---|---|---|
| 09/17/2025 09/17/25 | Price Changed | $499,900 | -3.7% | $199 / Sq Ft | |
| 08/22/2025 08/22/25 | Price Changed | $519,000 | 0.0% | $206 / Sq Ft | |
| 08/22/2025 08/22/25 | For Sale | $519,000 | -3.9% | $206 / Sq Ft | |
| 08/20/2025 08/20/25 | Off Market | $540,000 | -- | -- | |
| 06/18/2025 06/18/25 | Price Changed | $540,000 | 0.0% | $215 / Sq Ft | |
| 06/18/2025 06/18/25 | For Sale | $540,000 | -1.6% | $215 / Sq Ft | |
| 06/16/2025 06/16/25 | Off Market | $549,000 | -- | -- | |
| 05/10/2025 05/10/25 | For Sale | $549,000 | +63.9% | $218 / Sq Ft | |
| 10/23/2014 10/23/14 | Sold | $335,000 | -1.4% | $133 / Sq Ft | View Prior Sale |
| 09/24/2014 09/24/14 | Pending | -- | -- | -- | |
| 09/12/2014 09/12/14 | Price Changed | $339,900 | -1.7% | $135 / Sq Ft | |
| 09/11/2014 09/11/14 | Price Changed | $345,899 | 0.0% | $138 / Sq Ft | |
| 08/29/2014 08/29/14 | Price Changed | $345,900 | -1.1% | $138 / Sq Ft | |
| 08/01/2014 08/01/14 | Price Changed | $349,900 | -2.8% | $139 / Sq Ft | |
| 07/11/2014 07/11/14 | For Sale | $359,900 | -- | $143 / Sq Ft |
Purchase History
| Date | Type | Sale Price | Title Company |
|---|---|---|---|
| Deed | $335,000 | Titlemax Llc | |
| Deed | -- | -- | |
| Deed | $15,000 | -- | |
| Deed | $15,000 | -- | |
| Deed | $400,000 | -- | |
| Deed | $400,000 | -- | |
| Deed | $220,000 | -- | |
| Deed | $220,000 | None Available |
Mortgage History
| Date | Status | Loan Amount | Loan Type |
|---|---|---|---|
| Open | $301,500 | VA | |
| Previous Owner | $274,000 | New Conventional | |
| Previous Owner | $273,000 | Purchase Money Mortgage | |
| Previous Owner | $273,000 | Purchase Money Mortgage | |
| Closed | -- | No Value Available |
Source: Bright MLS
MLS Number: MDCA2020928
APN: 02-019108
- 2950 Tobacco Rd
- 1340 Wilson Rd
- 2825 Ridge Rd
- 3750 Elberta Ln
- 1270 Hollyberry Ct
- 3402 Hillside Place
- 4790 Howard Place
- 2970 Stinnett Rd
- 1425 Abbey Ln
- 1412 Bidwell Ln
- 3902 Bayview Dr
- 4308 N Shore Dr
- 4345 Flora Ave
- 4341 Flora Ave
- 4329 Flora Ave
- 3100 Drawfield Ln
- 1070 Claypipe Dr
- 3707 Cassell Blvd
- 2785 Ponds Wood Rd
- 4410 Woodview Ln
- 3810 Bayview Dr
- 2020 Biglane Ct Unit A
- 117 Chesapeake Ave
- 84 Chesapeake Ave
- 5061 Bayside Rd
- 1461 Carries Ct
- 6227 Dalrymple Rd
- 3164 Lawrin Ct
- 2703 Allnutt Ct
- 125 Allnutt Ct
- 200 Jendan Way
- 60 Central Square Dr
- 840 Monarch Ln
- 7517 B St
- 7523 B St
- 519 Gate Dancer Ct
- 1780 Twirly Ct
- 3615 Harbor Rd
- 3607 Harbor Rd
- 224 Mason Rd
