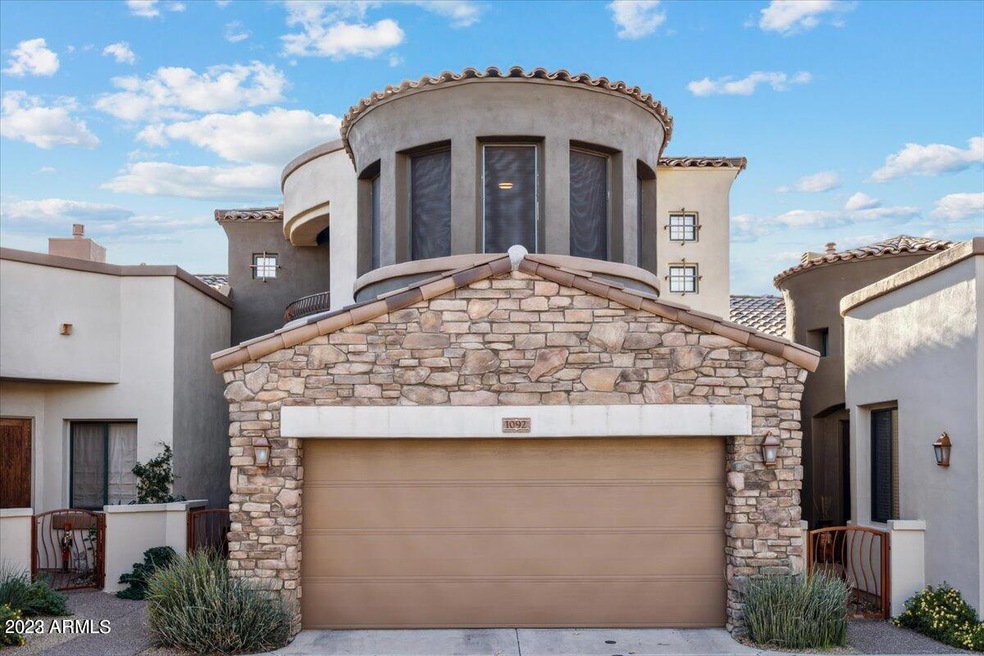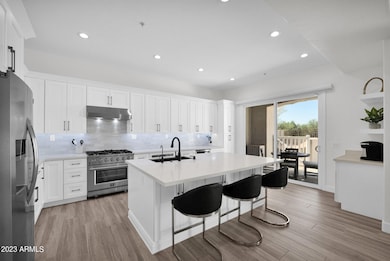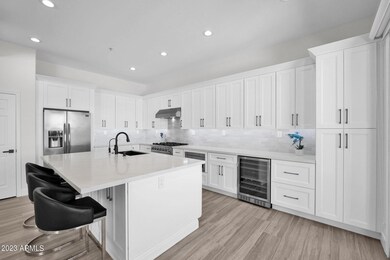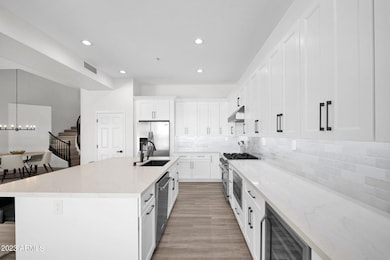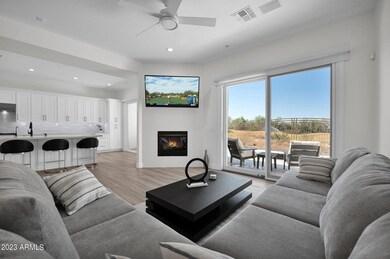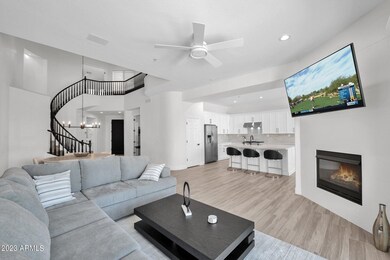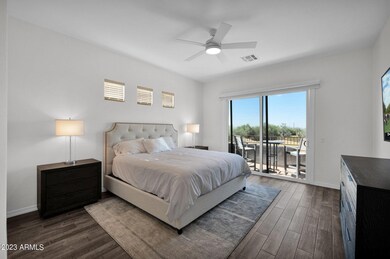19550 N Grayhawk Dr Unit 1092 Scottsdale, AZ 85255
Grayhawk NeighborhoodHighlights
- On Golf Course
- Fitness Center
- Heated Spa
- Grayhawk Elementary School Rated A
- Gated with Attendant
- Clubhouse
About This Home
Beautiful townhouse with amazing views of the 4th hole of the Talon Golf Course in Grayhawk. Open floor plan with soaring ceilings featuring 3 large, en-suite bedrooms and a spacious loft with an office desk. Master suite complete with king bed, large walk in closet, bathroom with double vanity, separate shower and tub as well as a private patio overlooking the golf course and a new 60'' smart HD TV. Second bedroom offers an en-suite bathroom, private patio with views of the McDowell Mountains, new 55'' smart HD TV and walk in closet. Third bedroom downstairs offers an en-suite bathroom and a new 55'' smart HD TV. Main floor outdoor patio with views of the course has a private spa, dining area and a space to relax and take in amazing sunsets. 2 car attached garage, laundry room with full size washer, dryer and sink, separate powder room for guests and a wine refrigerator in the kitchen. The community offers a beautiful clubhouse, heated pool and spa, fitness center, and tennis courts nearby. Close to championship golf, Scottsdale's top restaurants and shopping at Scottsdale Quarter, Kierland Commons and DC Ranch Marketplace.
Townhouse Details
Home Type
- Townhome
Est. Annual Taxes
- $4,871
Year Built
- Built in 2001
Lot Details
- 1,300 Sq Ft Lot
- On Golf Course
- Two or More Common Walls
- Private Streets
- Desert faces the front and back of the property
- Wrought Iron Fence
- Sprinklers on Timer
Parking
- 2 Car Direct Access Garage
Home Design
- Wood Frame Construction
- Tile Roof
- Block Exterior
- Stucco
Interior Spaces
- 2,623 Sq Ft Home
- 2-Story Property
- Furnished
- Vaulted Ceiling
- Ceiling Fan
- Double Pane Windows
- Solar Screens
- Family Room with Fireplace
- Tile Flooring
Kitchen
- Breakfast Bar
- Built-In Microwave
- ENERGY STAR Qualified Appliances
- Kitchen Island
Bedrooms and Bathrooms
- 3 Bedrooms
- Primary Bathroom is a Full Bathroom
- 3.5 Bathrooms
- Double Vanity
- Bathtub With Separate Shower Stall
Laundry
- Laundry in unit
- Dryer
- Washer
Home Security
Accessible Home Design
- Accessible Hallway
- Stepless Entry
Outdoor Features
- Heated Spa
- Balcony
- Covered Patio or Porch
Schools
- Grayhawk Elementary School
- Mountain Trail Middle School
- Pinnacle High School
Utilities
- Central Air
- Heating System Uses Natural Gas
Listing and Financial Details
- Rent includes internet, electricity, gas, water, utility caps apply, sewer, sec system monitorng, repairs, linen, garbage collection, dishes, cable TV
- 3-Month Minimum Lease Term
- Tax Lot 2102
- Assessor Parcel Number 212-43-190
Community Details
Overview
- Property has a Home Owners Association
- Cachet At Grayhawk Association, Phone Number (480) 551-4300
- Built by Cachet
- Cachet At Grayhawk Subdivision
Amenities
- Clubhouse
- Recreation Room
Recreation
- Golf Course Community
- Tennis Courts
- Fitness Center
- Community Pool
- Community Spa
- Bike Trail
Pet Policy
- No Pets Allowed
Security
- Gated with Attendant
- Fire Sprinkler System
Map
Source: Arizona Regional Multiple Listing Service (ARMLS)
MLS Number: 6516848
APN: 212-43-190
- 19550 N Grayhawk Dr Unit 2063
- 19550 N Grayhawk Dr Unit 1049
- 19550 N Grayhawk Dr Unit 2060
- 19550 N Grayhawk Dr Unit 1024
- 19550 N Grayhawk Dr Unit 1144
- 19460 N 84th St
- 19475 N Grayhawk Dr Unit 1037
- 19475 N Grayhawk Dr Unit 1046
- 19475 N Grayhawk Dr Unit 2062
- 19910 N 84th St
- 20108 N 84th Way
- 8822 E Chino Dr
- 19276 N 90th Place
- 8845 E Sierra Pinta Dr
- 8506 E Gilded Perch Dr
- 9002 E Havasupai Dr
- 8179 E Sierra Pinta Dr
- 18776 N 90th Place
- 8136 E Beardsley Rd
- 20450 N 83rd Place
- 19550 N Grayhawk Dr Unit 1063
- 19550 N Grayhawk Dr Unit 2016
- 19550 N Grayhawk Dr Unit 1137
- 19550 N Grayhawk Dr Unit 2063
- 19550 N Grayhawk Dr Unit 2073
- 19550 N Grayhawk Dr Unit ID1255456P
- 19475 N Grayhawk Dr Unit 1108
- 19475 N Grayhawk Dr Unit 2116
- 19475 N Grayhawk Dr Unit 2000
- 19475 N Grayhawk Dr Unit 1046
- 19475 N Grayhawk Dr Unit 1057
- 19475 N Grayhawk Dr Unit 2002
- 19475 N Grayhawk Dr Unit 1078
- 19475 N Grayhawk Dr Unit 2144
- 19991 N 84th Way
- 19823 N 83rd Place
- 8910 E Maple Dr
- 8566 E Angel Spirit Dr
- 20253 N 83rd Place
- 18836 N 90th Place
