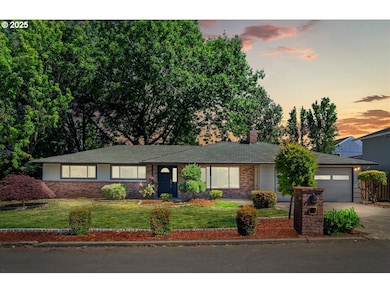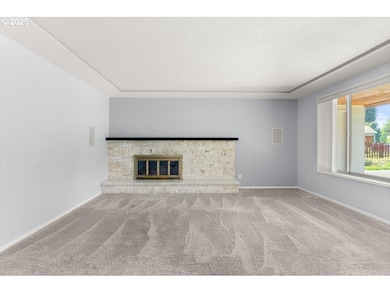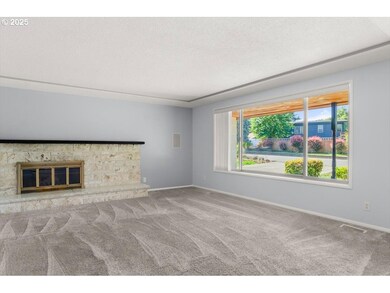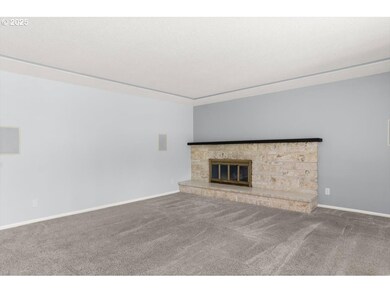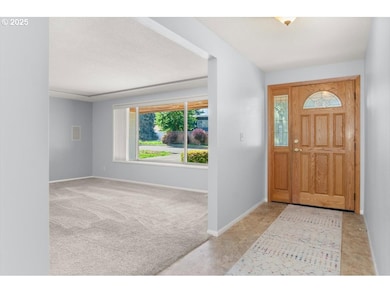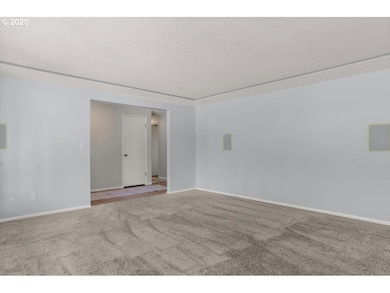19555 SW Cascadia St Beaverton, OR 97007
Estimated payment $3,224/month
Highlights
- Seasonal View
- 2 Fireplaces
- Granite Countertops
- Wood Flooring
- Bonus Room
- No HOA
About This Home
Beautifully maintained 3-bed, 2 1/2-bath one-level Ranch style home in the heart of Aloha! Light-filled layout features a spacious cozy living area, including a surround sound system and a wood fireplace. Large bonus room with its own side entrance and gas fireplace, excellent for "mother-in-law" suite or entertaining guests. Hardwood and mid century modern parquet floors, updated kitchen with granite countertops, stainless steel appliances & tile backsplash. Formal dining area, and private primary bedroom with dual closets and private ensuite. Oversized 2-car garage with built-ins and workspace. Installed attic access panel with pull down ladder for easy access. Fresh paint, this home is move-in ready. Large back yard is fully fenced in. Flagstone walkway leading to backyard shed. Insulated and installed plywood to the attic floor resulting in a significant reduction in utility bill and additional storage space. Close to parks, schools, shopping & transit—
Home Details
Home Type
- Single Family
Est. Annual Taxes
- $4,092
Year Built
- Built in 1969
Lot Details
- 9,583 Sq Ft Lot
- Level Lot
Parking
- 2 Car Attached Garage
- Garage Door Opener
- Driveway
- On-Street Parking
Home Design
- Brick Exterior Construction
- Shingle Roof
- Composition Roof
- Wood Composite
Interior Spaces
- 1,694 Sq Ft Home
- 1-Story Property
- Ceiling Fan
- 2 Fireplaces
- Wood Burning Fireplace
- Gas Fireplace
- Vinyl Clad Windows
- Family Room
- Living Room
- Dining Room
- Bonus Room
- Wood Flooring
- Seasonal Views
- Crawl Space
Kitchen
- Free-Standing Range
- Microwave
- Dishwasher
- Stainless Steel Appliances
- Granite Countertops
- Disposal
Bedrooms and Bathrooms
- 3 Bedrooms
Accessible Home Design
- Accessibility Features
- Level Entry For Accessibility
Schools
- Butternut Creek Elementary School
- Brown Middle School
- Century High School
Utilities
- Forced Air Heating and Cooling System
- Heating System Uses Gas
- Electric Water Heater
Community Details
- No Home Owners Association
Listing and Financial Details
- Home warranty included in the sale of the property
- Assessor Parcel Number R358268
Map
Home Values in the Area
Average Home Value in this Area
Tax History
| Year | Tax Paid | Tax Assessment Tax Assessment Total Assessment is a certain percentage of the fair market value that is determined by local assessors to be the total taxable value of land and additions on the property. | Land | Improvement |
|---|---|---|---|---|
| 2025 | $4,092 | $276,040 | -- | -- |
| 2024 | $3,976 | $268,000 | -- | -- |
| 2023 | $3,976 | $260,200 | $0 | $0 |
| 2022 | $3,833 | $260,200 | $0 | $0 |
| 2021 | $3,689 | $240,610 | $0 | $0 |
| 2020 | $3,613 | $233,610 | $0 | $0 |
| 2019 | $3,499 | $226,810 | $0 | $0 |
| 2018 | $3,121 | $205,370 | $0 | $0 |
| 2017 | $3,004 | $199,390 | $0 | $0 |
| 2016 | $2,926 | $193,590 | $0 | $0 |
| 2015 | $2,806 | $187,960 | $0 | $0 |
| 2014 | $2,759 | $182,490 | $0 | $0 |
Property History
| Date | Event | Price | Change | Sq Ft Price |
|---|---|---|---|---|
| 09/19/2025 09/19/25 | Price Changed | $545,900 | -1.4% | $322 / Sq Ft |
| 08/10/2025 08/10/25 | Price Changed | $553,900 | -2.6% | $327 / Sq Ft |
| 06/10/2025 06/10/25 | For Sale | $568,900 | +13.8% | $336 / Sq Ft |
| 09/09/2021 09/09/21 | Sold | $500,000 | +2.2% | $295 / Sq Ft |
| 07/16/2021 07/16/21 | Pending | -- | -- | -- |
| 07/02/2021 07/02/21 | For Sale | $489,000 | -- | $289 / Sq Ft |
Purchase History
| Date | Type | Sale Price | Title Company |
|---|---|---|---|
| Warranty Deed | $500,000 | Wfg Title | |
| Interfamily Deed Transfer | -- | None Available | |
| Interfamily Deed Transfer | -- | Fidelity Natl Title Co Of Or | |
| Interfamily Deed Transfer | -- | None Available | |
| Warranty Deed | $235,000 | Fidelity Natl Title Co Of Or | |
| Warranty Deed | $158,000 | Ticor Title Insurance |
Mortgage History
| Date | Status | Loan Amount | Loan Type |
|---|---|---|---|
| Open | $518,000 | VA | |
| Previous Owner | $185,300 | New Conventional | |
| Previous Owner | $188,000 | Purchase Money Mortgage | |
| Previous Owner | $30,000 | Credit Line Revolving | |
| Previous Owner | $15,000 | Credit Line Revolving | |
| Previous Owner | $150,100 | Purchase Money Mortgage |
Source: Regional Multiple Listing Service (RMLS)
MLS Number: 350058448
APN: R0358268
- 19577 SW Treehouse Ln
- 4075 SW 195th Ave
- 4080 SW 196th Ave
- 19525 SW Blanton St
- 19750 SW Pike St
- 4100 SW 192nd Ave
- 4500 SW 197th Ave
- 4150 SW 191st Ave
- 20200 SW Cascadia St
- 19719 SW Sweet Gum Ct
- 4077 SW 188th Ave
- 4670 SW Southview Terrace
- 19886 SW Kendall Ln
- 20136 SW Southview St
- 18695 SW Pike St
- 3169 SW Jaden Dr
- 19129 SW Zoe Ln
- 3168 SW Jaden Dr
- 3385 SW 187th Ave
- 2917 SW 198th Ave
- 18607 SW Mapleoak Ln
- 18300-18310 Sw Shaw St
- 4505 SW Masters Loop
- 3210 SW 185th Ave
- 5008 SW 207th Place
- 18140 SW Shaw St
- 2855 SW 209th Ave
- 21250 SW Alexander St
- 4269 SE Sweetgum Ln
- 17420 SW Shaw St Unit 29
- 5400 SW 180th Ave
- 7823 SE Kinnaman St
- 5500 SW 180th Ave
- 18150 SW Rosa Rd
- 6300 SW 188th Ct
- 20685 SW Ravenswood St
- 3405 SE Reed Dr
- 17140-17150 Sw Heritage Ct
- 5955 SW 179th Ave
- 17135-17245 Sw Heritage Ct

