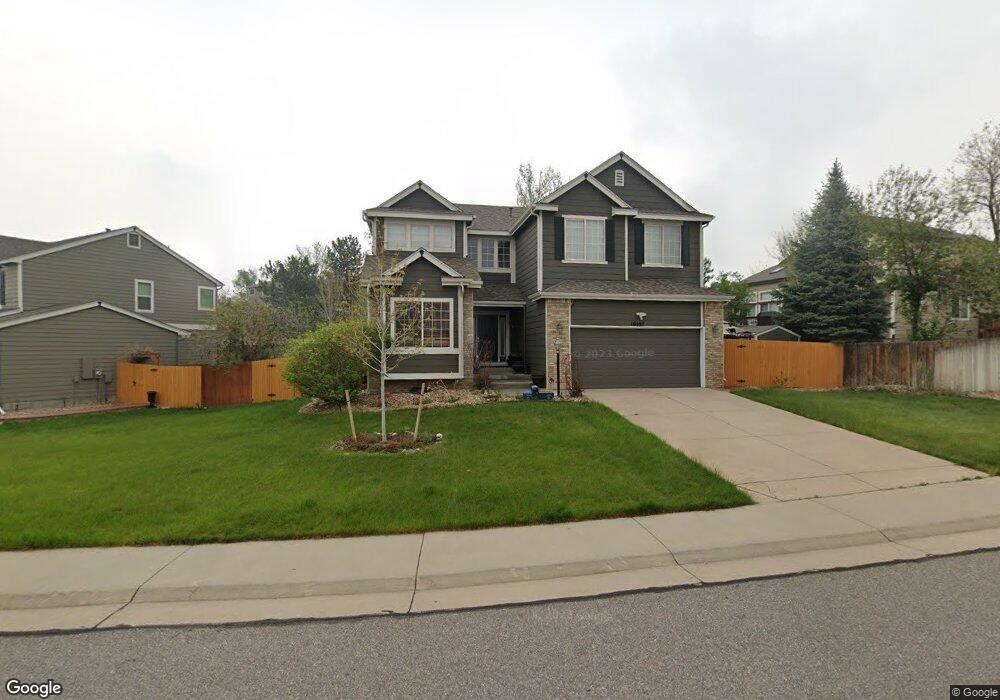19557 E Powers Place Aurora, CO 80015
Tuscany NeighborhoodEstimated Value: $686,000 - $723,000
5
Beds
3
Baths
3,447
Sq Ft
$205/Sq Ft
Est. Value
About This Home
This home is located at 19557 E Powers Place, Aurora, CO 80015 and is currently estimated at $706,339, approximately $204 per square foot. 19557 E Powers Place is a home located in Arapahoe County with nearby schools including Rolling Hills Elementary School, Falcon Creek Middle School, and Grandview High School.
Ownership History
Date
Name
Owned For
Owner Type
Purchase Details
Closed on
Dec 15, 2020
Sold by
Montgomery Jeffrey
Bought by
Montgomery Jeffrey and Montgomery Janeth
Current Estimated Value
Home Financials for this Owner
Home Financials are based on the most recent Mortgage that was taken out on this home.
Original Mortgage
$488,750
Outstanding Balance
$432,117
Interest Rate
2.7%
Mortgage Type
New Conventional
Estimated Equity
$274,222
Purchase Details
Closed on
Jul 18, 2018
Sold by
Aryal Som
Bought by
Aryal Shilo and Aryal Som
Purchase Details
Closed on
Aug 22, 2011
Sold by
Pnc Mortgage
Bought by
Aryal Som Nath
Home Financials for this Owner
Home Financials are based on the most recent Mortgage that was taken out on this home.
Original Mortgage
$222,705
Interest Rate
3.37%
Mortgage Type
FHA
Purchase Details
Closed on
Jul 21, 2010
Sold by
Newkirk Robert and Newkirk Jennifer
Bought by
Pnc Mortgage
Purchase Details
Closed on
May 25, 2001
Sold by
Newkirk Robert and Gold Jennifer
Bought by
Newkirk Robert and Newkirk Jennifer
Home Financials for this Owner
Home Financials are based on the most recent Mortgage that was taken out on this home.
Original Mortgage
$273,500
Interest Rate
7.1%
Purchase Details
Closed on
Apr 9, 1999
Sold by
Richmond American Homes Of Colorado Inc
Bought by
Newkirk Robert and Gold Jennifer
Home Financials for this Owner
Home Financials are based on the most recent Mortgage that was taken out on this home.
Original Mortgage
$228,825
Interest Rate
10.25%
Create a Home Valuation Report for This Property
The Home Valuation Report is an in-depth analysis detailing your home's value as well as a comparison with similar homes in the area
Home Values in the Area
Average Home Value in this Area
Purchase History
| Date | Buyer | Sale Price | Title Company |
|---|---|---|---|
| Montgomery Jeffrey | -- | Chicago Title | |
| Montgomery Jeffrey | $575,000 | Chicago Title Company | |
| Aryal Shilo | -- | None Available | |
| Aryal Som Nath | $245,000 | None Available | |
| Pnc Mortgage | -- | None Available | |
| Newkirk Robert | -- | -- | |
| Newkirk Robert | $254,250 | Land Title |
Source: Public Records
Mortgage History
| Date | Status | Borrower | Loan Amount |
|---|---|---|---|
| Open | Montgomery Jeffrey | $488,750 | |
| Previous Owner | Aryal Som Nath | $222,705 | |
| Previous Owner | Newkirk Robert | $273,500 | |
| Previous Owner | Newkirk Robert | $228,825 |
Source: Public Records
Tax History Compared to Growth
Tax History
| Year | Tax Paid | Tax Assessment Tax Assessment Total Assessment is a certain percentage of the fair market value that is determined by local assessors to be the total taxable value of land and additions on the property. | Land | Improvement |
|---|---|---|---|---|
| 2025 | $4,864 | $45,488 | -- | -- |
| 2024 | $4,332 | $45,607 | -- | -- |
| 2023 | $4,332 | $45,607 | $0 | $0 |
| 2022 | $3,602 | $35,702 | $0 | $0 |
| 2021 | $3,332 | $35,702 | $0 | $0 |
| 2020 | $3,407 | $34,263 | $0 | $0 |
| 2019 | $3,326 | $34,263 | $0 | $0 |
| 2018 | $3,157 | $28,951 | $0 | $0 |
| 2017 | $3,106 | $28,951 | $0 | $0 |
| 2016 | $3,131 | $27,757 | $0 | $0 |
| 2015 | $3,026 | $27,757 | $0 | $0 |
| 2014 | -- | $20,457 | $0 | $0 |
| 2013 | -- | $24,140 | $0 | $0 |
Source: Public Records
Map
Nearby Homes
- 5863 S Danube St
- 5860 S Espana St
- 19978 E Garden Dr
- 18980 E Garden Dr
- 18988 E Crestridge Cir
- 5492 S Cathay Way
- 18869 E Berry Place
- 5322 S Danube Ct
- 5339 S Genoa St
- 5726 N Jebel Way
- 5738 N Jebel Way
- 5849 S Jebel Way
- 5536 S Jericho Way
- 20426 E Orchard Place
- 18243 E Dorado Ave
- 20568 E Lake Place
- 5136 S Ceylon St
- 19815 E Belleview Place
- 20763 E Dorado Place
- 19115 E Belleview Place
- 19527 E Powers Place
- 5689 S Flanders Ct
- 5679 S Flanders Ct
- 5659 S Flanders Ct
- 19485 E Powers Place
- 19558 E Powers Place
- 19578 E Powers Place
- 19548 E Powers Place
- 19588 E Powers Place
- 19528 E Powers Place
- 5655 S Flanders Ct
- 19465 E Powers Place
- 5690 S Flanders Ct
- 19486 E Powers Place
- 5707 S Flanders Ct
- 5686 S Flanders Ct
- 5680 S Flanders Ct
- 5649 S Flanders Ct
- 19466 E Powers Place
- 5702 S Flanders Ct
