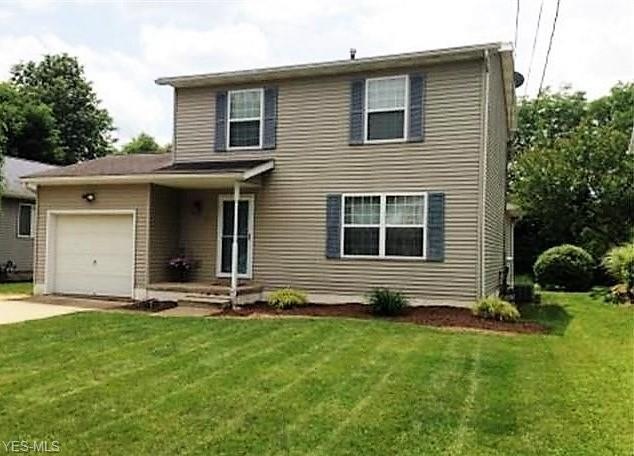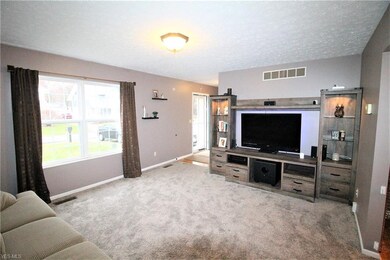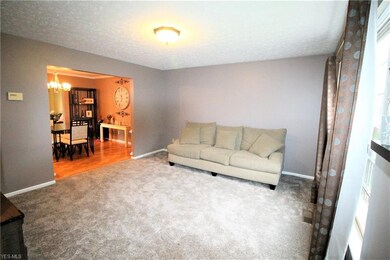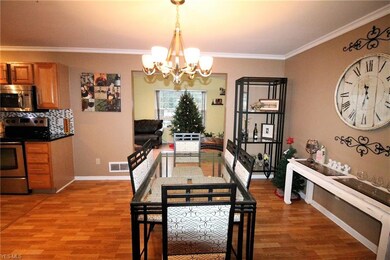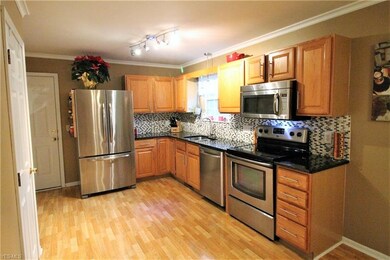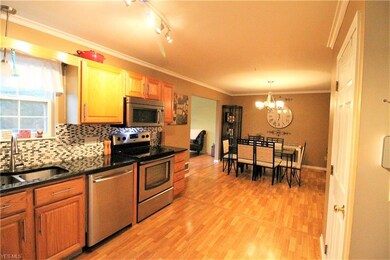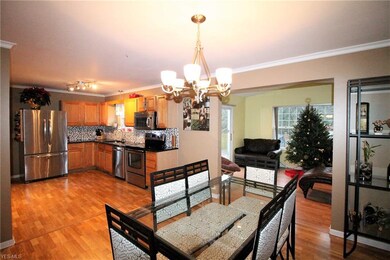
1956 Auten Dr Akron, OH 44320
Wallhaven NeighborhoodHighlights
- View of Trees or Woods
- Deck
- 1 Car Attached Garage
- Colonial Architecture
- Porch
- Forced Air Heating and Cooling System
About This Home
As of February 2019Welcome to this fabulous three bedroom, two full and one half bath colonial home! The large open kitchen which is wonderful for entertaining has great granite counters, high end stainless appliances, tile back splash, garbage disposal new 2018 and a large pantry. The eat in kitchen area is open to the bright vaulted morning room which has recessed lighting, new flooring 2016 and plenty of storage. The family room which is also open to the kitchen and eat in area has high end water resistant carpet 2018. The upstairs has three bedrooms, the master suite offers the Jack & Jill bathroom. Bedrooms recently painted. The lower level has a finished basement with full bathroom and fourth extra bedroom or teen suite. The basement is wired for sound. Backyard is a nice size and has a deck which is great for entertaining and has a storage shed for all those tools.
Last Agent to Sell the Property
Keller Williams Chervenic Rlty License #2013001390 Listed on: 01/02/2019

Home Details
Home Type
- Single Family
Est. Annual Taxes
- $3,188
Year Built
- Built in 1994
Lot Details
- 9,949 Sq Ft Lot
- Northeast Facing Home
Home Design
- Colonial Architecture
- Asphalt Roof
- Vinyl Construction Material
Interior Spaces
- 2-Story Property
- Views of Woods
- Fire and Smoke Detector
Kitchen
- Built-In Oven
- Microwave
- Dishwasher
- Disposal
Bedrooms and Bathrooms
- 3 Bedrooms
Finished Basement
- Basement Fills Entire Space Under The House
- Sump Pump
Parking
- 1 Car Attached Garage
- Garage Door Opener
Outdoor Features
- Deck
- Porch
Utilities
- Forced Air Heating and Cooling System
- Heating System Uses Gas
Community Details
- Scudder Allotment Community
Listing and Financial Details
- Assessor Parcel Number 6805840
Ownership History
Purchase Details
Home Financials for this Owner
Home Financials are based on the most recent Mortgage that was taken out on this home.Purchase Details
Home Financials for this Owner
Home Financials are based on the most recent Mortgage that was taken out on this home.Purchase Details
Home Financials for this Owner
Home Financials are based on the most recent Mortgage that was taken out on this home.Purchase Details
Home Financials for this Owner
Home Financials are based on the most recent Mortgage that was taken out on this home.Purchase Details
Home Financials for this Owner
Home Financials are based on the most recent Mortgage that was taken out on this home.Similar Homes in Akron, OH
Home Values in the Area
Average Home Value in this Area
Purchase History
| Date | Type | Sale Price | Title Company |
|---|---|---|---|
| Warranty Deed | $160,000 | None Available | |
| Warranty Deed | $129,000 | Crossroads Title Agency | |
| Survivorship Deed | $145,000 | American Certified Title | |
| Survivorship Deed | $148,000 | American Certified Title | |
| Deed | $15,000 | -- |
Mortgage History
| Date | Status | Loan Amount | Loan Type |
|---|---|---|---|
| Open | $163,440 | VA | |
| Previous Owner | $126,627 | FHA | |
| Previous Owner | $142,373 | FHA | |
| Previous Owner | $145,700 | FHA | |
| Previous Owner | $112,000 | Unknown | |
| Previous Owner | $91,350 | New Conventional |
Property History
| Date | Event | Price | Change | Sq Ft Price |
|---|---|---|---|---|
| 02/28/2019 02/28/19 | Sold | $160,000 | 0.0% | $77 / Sq Ft |
| 01/14/2019 01/14/19 | Pending | -- | -- | -- |
| 01/02/2019 01/02/19 | For Sale | $160,000 | +24.0% | $77 / Sq Ft |
| 03/16/2015 03/16/15 | Sold | $129,000 | -7.8% | $85 / Sq Ft |
| 02/02/2015 02/02/15 | Pending | -- | -- | -- |
| 06/19/2014 06/19/14 | For Sale | $139,900 | -- | $92 / Sq Ft |
Tax History Compared to Growth
Tax History
| Year | Tax Paid | Tax Assessment Tax Assessment Total Assessment is a certain percentage of the fair market value that is determined by local assessors to be the total taxable value of land and additions on the property. | Land | Improvement |
|---|---|---|---|---|
| 2025 | $3,647 | $69,973 | $10,308 | $59,665 |
| 2024 | $3,647 | $69,973 | $10,308 | $59,665 |
| 2023 | $3,647 | $69,973 | $10,308 | $59,665 |
| 2022 | $3,365 | $50,653 | $7,417 | $43,236 |
| 2021 | $3,369 | $50,653 | $7,417 | $43,236 |
| 2020 | $3,317 | $50,660 | $7,420 | $43,240 |
| 2019 | $3,235 | $44,860 | $7,420 | $37,440 |
| 2018 | $3,191 | $44,860 | $7,420 | $37,440 |
| 2017 | $3,243 | $44,860 | $7,420 | $37,440 |
| 2016 | $3,245 | $44,860 | $7,420 | $37,440 |
| 2015 | $3,243 | $44,860 | $7,420 | $37,440 |
| 2014 | $3,214 | $44,860 | $7,420 | $37,440 |
| 2013 | $3,206 | $45,720 | $7,420 | $38,300 |
Agents Affiliated with this Home
-

Seller's Agent in 2019
Brad Miklovich
Keller Williams Chervenic Rlty
(216) 287-6357
1 in this area
405 Total Sales
-

Buyer's Agent in 2019
Kathleen Jaczo
Coldwell Banker Schmidt Realty
(330) 221-0181
64 Total Sales
-

Seller's Agent in 2015
Deborah Dorsey Osborne
Howard Hanna
(216) 287-4890
32 Total Sales
-

Buyer's Agent in 2015
Daniel Salmons
EXP Realty, LLC.
(330) 958-1464
2 in this area
88 Total Sales
Map
Source: MLS Now
MLS Number: 4060541
APN: 68-05840
- 1923 Auten Dr
- V/L Idlewood Ave
- 377 Village Pointe Dr Unit 4
- 705 Mull Ave
- 365 Village Pointe Dr
- 362 Village Pointe Dr
- 2121 Stockbridge Rd
- 355 Village Pointe Dr Unit 1-A
- 355 Village Pointe Dr Unit 3551
- 1535 Parkgate Ave
- S/L 35 W Sunrise View Dr
- S/L 10 W Sunrise View Dr
- S/L 32 W Sunrise View Dr
- S/L 11 W Sunrise View Dr
- 604 Mull Ave Unit 12
- 602 Mull Ave Unit 11
- 598 Mull Ave Unit 9
- 600 Mull Ave Unit 10
- 606 Mull Ave Unit 13
- 596 Mull Ave Unit 8
