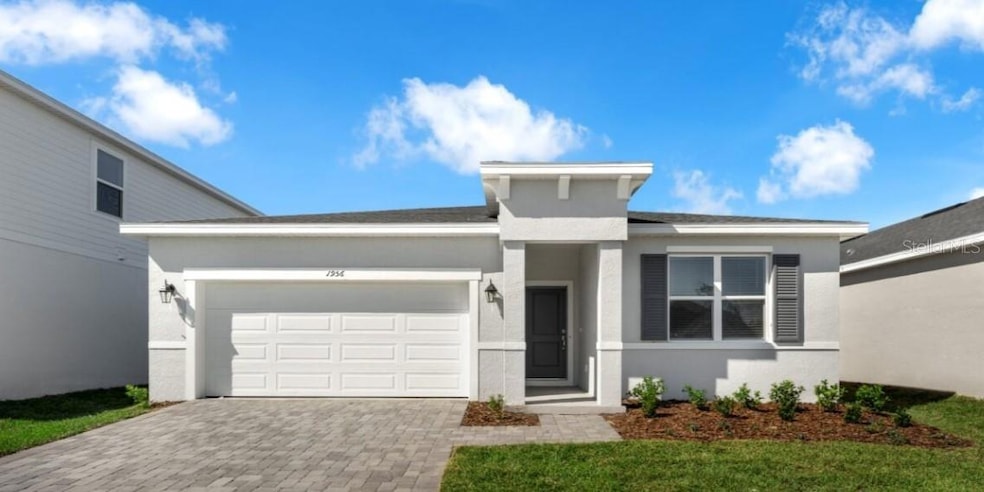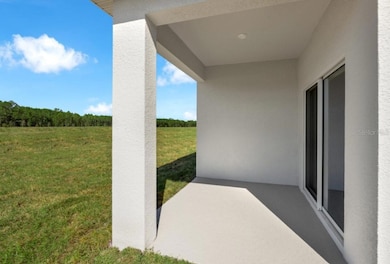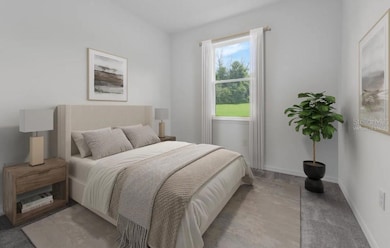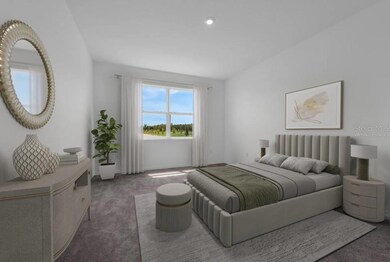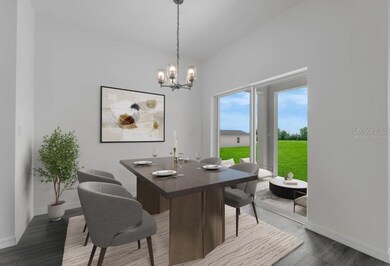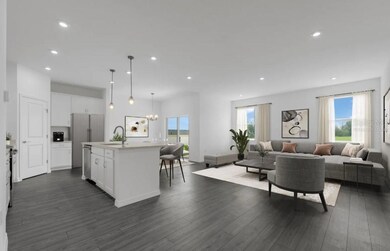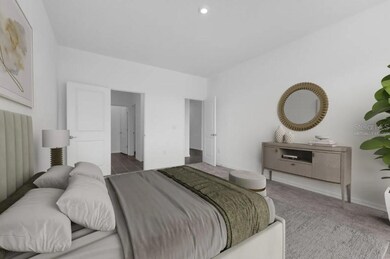1956 Horsetail Dr St. Cloud, FL 34771
North Saint Cloud NeighborhoodEstimated payment $2,780/month
Highlights
- Under Construction
- View of Trees or Woods
- Clubhouse
- South Miami Middle School Rated A-
- Open Floorplan
- Traditional Architecture
About This Home
One or more photo(s) has been virtually staged. Under Construction. Welcome to Brack Ranch, a stunning neighborhood featuring charming cottage and executive homes just 8 miles from Lake Nona. Ideally situated in the heart of Central Florida, you'll enjoy quick access to everything the region has to offer—Brevard beaches are just an hour away, vibrant downtown Orlando and world-famous Disney theme parks only 25 miles, and major highways like I-95, SR-417, SR-528, US-192, and the Turnpike within easy reach. Orlando International Airport is just 15 minute drive, making travel effortless.
Brack Ranch also offers exceptional amenities, including a resort-style pool, clubhouse, dog park, all designed to elevate your lifestyle.
This Juniper plan seamlessly blends modern design with practical comfort. This home features a spacious two-car garage, outdoor deck, and three main-level bedrooms with convenient access to a double vanity bathroom and laundry area. The open-concept kitchen and dining space are perfect for memorable gatherings, leading to a generous 17x17 living room for quality time. The expansive primary suite includes an ensuite bath with split vanities, a walk-in shower, a walk-in closet, and a private water closet. Step outside to the covered lanai and enjoy Florida’s beautiful sunshine and outdoor living at its best.
Don't miss your opportunity to make Brack Ranch home!
Listing Agent
SM FLORIDA BROKERAGE LLC Brokerage Phone: 321-277-7042 License #3376968 Listed on: 08/14/2025
Open House Schedule
-
Sunday, November 23, 202512:00 to 4:00 pm11/23/2025 12:00:00 PM +00:0011/23/2025 4:00:00 PM +00:00Add to Calendar
Home Details
Home Type
- Single Family
Est. Annual Taxes
- $5,587
Year Built
- Built in 2025 | Under Construction
Lot Details
- 6,036 Sq Ft Lot
- Lot Dimensions are 50x120
- Southeast Facing Home
- Irrigation Equipment
- Cleared Lot
- Landscaped with Trees
HOA Fees
- $92 Monthly HOA Fees
Parking
- 2 Car Attached Garage
- Driveway
Home Design
- Home is estimated to be completed on 11/21/25
- Traditional Architecture
- Slab Foundation
- Shingle Roof
- Cement Siding
- Block Exterior
- Stucco
Interior Spaces
- 1,839 Sq Ft Home
- 1-Story Property
- Open Floorplan
- Double Pane Windows
- ENERGY STAR Qualified Windows
- Blinds
- Entrance Foyer
- Great Room
- Family Room Off Kitchen
- Combination Dining and Living Room
- Inside Utility
- Views of Woods
- Fire and Smoke Detector
Kitchen
- Eat-In Kitchen
- Range
- Microwave
- Dishwasher
- Disposal
Flooring
- Carpet
- Ceramic Tile
- Luxury Vinyl Tile
Bedrooms and Bathrooms
- 4 Bedrooms
- En-Suite Bathroom
- Walk-In Closet
- 2 Full Bathrooms
- Split Vanities
- Private Water Closet
- Bathtub with Shower
- Shower Only
Laundry
- Laundry Room
- Washer and Electric Dryer Hookup
Outdoor Features
- Covered Patio or Porch
- Exterior Lighting
Schools
- Narcoossee Elementary School
- Narcoossee Middle School
- Tohopekaliga High School
Utilities
- Central Heating and Cooling System
- Thermostat
- Phone Available
- Cable TV Available
Listing and Financial Details
- Home warranty included in the sale of the property
- Visit Down Payment Resource Website
- Legal Lot and Block 358 / 1
- Assessor Parcel Number 16-25-31-3675-0001-3580
Community Details
Overview
- Association fees include pool, ground maintenance
- Empire Management Association, Phone Number (407) 770-1748
- Built by Stanley Martin Homes
- Brack Ranch Subdivision, Juniper B Floorplan
- The community has rules related to deed restrictions
Amenities
- Clubhouse
Recreation
- Community Playground
- Community Pool
Map
Home Values in the Area
Average Home Value in this Area
Property History
| Date | Event | Price | List to Sale | Price per Sq Ft |
|---|---|---|---|---|
| 11/22/2025 11/22/25 | Price Changed | $420,785 | +1.2% | $229 / Sq Ft |
| 11/21/2025 11/21/25 | Price Changed | $415,785 | -2.3% | $226 / Sq Ft |
| 11/14/2025 11/14/25 | Price Changed | $425,785 | -0.9% | $232 / Sq Ft |
| 10/30/2025 10/30/25 | Price Changed | $429,785 | -0.5% | $234 / Sq Ft |
| 10/17/2025 10/17/25 | Price Changed | $431,785 | +0.5% | $235 / Sq Ft |
| 09/26/2025 09/26/25 | Price Changed | $429,785 | -6.5% | $234 / Sq Ft |
| 09/19/2025 09/19/25 | Price Changed | $459,785 | +3.4% | $250 / Sq Ft |
| 09/09/2025 09/09/25 | For Sale | $444,785 | -- | $242 / Sq Ft |
Source: Stellar MLS
MLS Number: O6335952
- 1950 Horsetail Dr
- 1944 Horsetail Dr
- 1938 Horsetail Dr
- 1962 Horsetail Dr
- 1961 Horsetail Dr
- 1967 Horsetail Dr
- 1901 Horsetail Dr
- 1979 Horsetail Dr
- The Chester Plan at Brack Ranch
- Logan Plan at Brack Ranch
- The Portland Plan at Brack Ranch
- Overton Plan at Brack Ranch
- 5666 Stockade Blvd
- 5690 Stockade Blvd
- 5730 Stockade Blvd
- 5686 Stockade Blvd
- 5674 Stockade Blvd
- 5670 Stockade Blvd
- 5662 Stockade Blvd
- 5654 Stockade Blvd
- 1479 Silver Maple Dr
- 1466 Flatwood St
- 1816 Columbus Path
- 1567 Pines End Place
- 1931 Stillwood Way
- 2359 Zuni Rd
- 5757 Oesterle Rd
- 5733 Oesterle Rd
- 5702 Oesterle Rd
- 5709 Oesterle Rd
- 5621 Camilla St
- 5678 Oesterle Rd
- 1260 Wycliffe Way
- 1230 Wycliffe Way
- 5369 Carrara Ct
- 2519 Feather Crst Dr
- 2525 Feather Crst Dr
- 2537 Feather Crst Dr
- 5817 Arboretum St
- 2520 Feather Crst Dr
