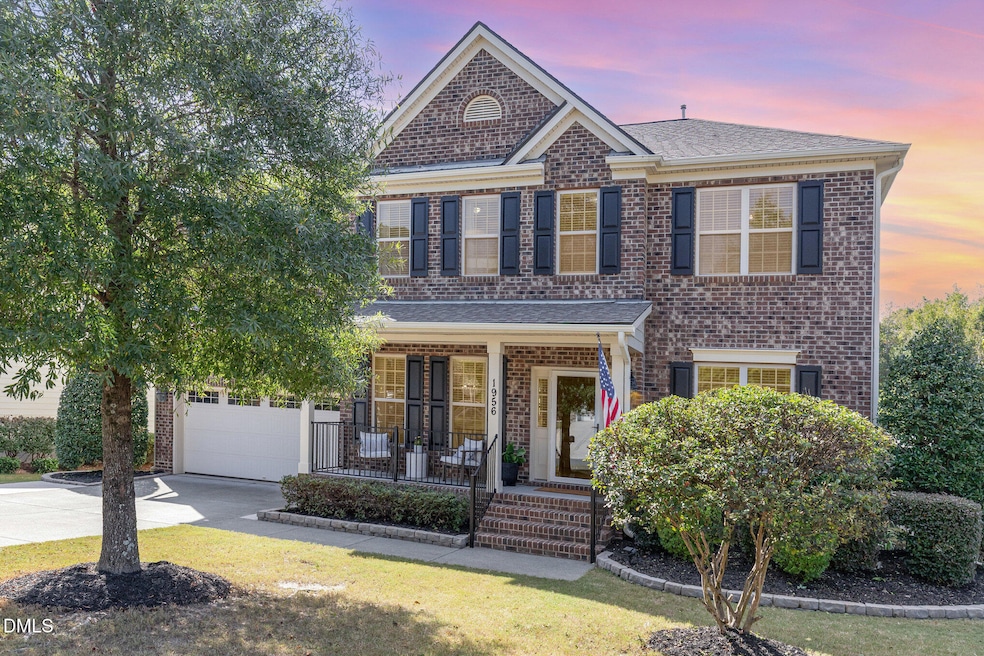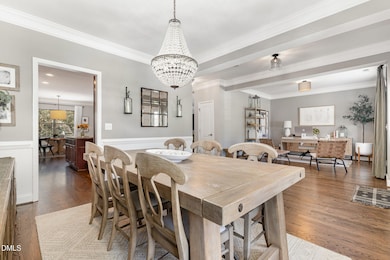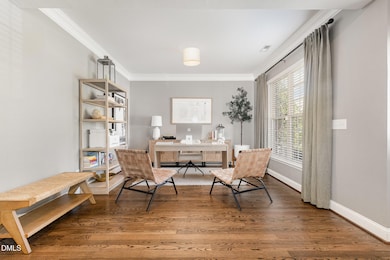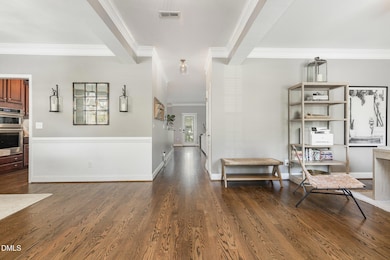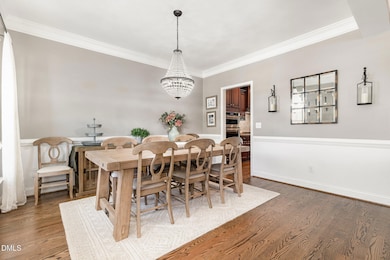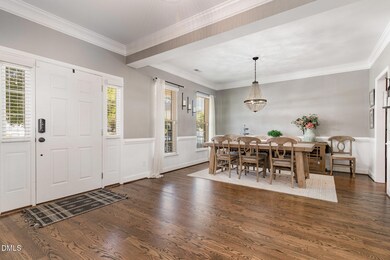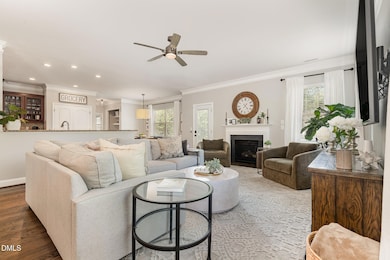1956 Lazio Ln Apex, NC 27502
Friendship NeighborhoodEstimated payment $5,120/month
Highlights
- Open Floorplan
- Clubhouse
- Traditional Architecture
- Olive Chapel Elementary School Rated A
- Deck
- 3-minute walk to Seymour Athletic Park Playground
About This Home
Straight out of the Pottery Barn catalog, this 5-bedroom, 4-bath Bella Casa beauty combines timeless style with modern updates. Ideal floorplan includes a formal dining room, versatile flex room, homework nook, and a main-level guest suite that doubles as a quiet office. The open kitchen offers granite counters, abundant storage and workspace, updated appliances including a gas cooktop, and custom pantry. Gorgeous site-finished hardwoods, extensive millwork and upscale lighting flow throughout for a truly elevated feel. Major updates include a new HVAC system (2024 air handler & condenser) and a 2023 roof for peace of mind. Upstairs, discover a luxe primary retreat with a spa-like bath and two walk-in closets, three additional bedrooms (one with its own ensuite), a dedicated laundry room, and a huge bonus room perfect for recreation and relaxation. Outdoors, entertain in style on the expansive paver patio with raised beds and a high-end outdoor kitchen featuring a refreshment cooler, direct-line gas grill, and plenty of gathering space—all overlooking the fully fenced backyard. All of this in one of the most sought-after neighborhoods in Apex—nationally recognized as the best small town in America—featuring 3 pools, 2 clubhouses and tennis courts, and right next door to Apex Nature Park/Seymore Athletic Fields offering lighted tennis and pickleball, disc golf, extensive greenways, dog park, and more.
Home Details
Home Type
- Single Family
Est. Annual Taxes
- $6,628
Year Built
- Built in 2011
Lot Details
- 9,583 Sq Ft Lot
- Cul-De-Sac
- Corner Lot
- Back Yard Fenced and Front Yard
HOA Fees
- $88 Monthly HOA Fees
Parking
- 2 Car Attached Garage
- Front Facing Garage
- Garage Door Opener
- Private Driveway
Home Design
- Traditional Architecture
- Brick Exterior Construction
- Shingle Roof
Interior Spaces
- 3,507 Sq Ft Home
- 2-Story Property
- Open Floorplan
- Crown Molding
- Ceiling Fan
- Entrance Foyer
- Living Room
- L-Shaped Dining Room
- Breakfast Room
- Home Office
- Basement
- Crawl Space
Kitchen
- Eat-In Kitchen
- Kitchen Island
Flooring
- Wood
- Carpet
Bedrooms and Bathrooms
- 5 Bedrooms
- Primary Bedroom on Main
- Walk-In Closet
- 4 Full Bathrooms
- Soaking Tub
- Bathtub with Shower
- Shower Only
Laundry
- Laundry Room
- Laundry on upper level
Outdoor Features
- Deck
- Patio
- Front Porch
Schools
- Scotts Ridge Elementary School
- Apex Friendship Middle School
- Apex Friendship High School
Utilities
- Forced Air Heating and Cooling System
Listing and Financial Details
- Assessor Parcel Number 0378358
Community Details
Overview
- Association fees include unknown
- Bella Casa HOA, Phone Number (919) 461-0102
- Bella Casa Subdivision
Amenities
- Clubhouse
Recreation
- Tennis Courts
- Recreation Facilities
- Community Playground
- Community Pool
- Park
Map
Home Values in the Area
Average Home Value in this Area
Tax History
| Year | Tax Paid | Tax Assessment Tax Assessment Total Assessment is a certain percentage of the fair market value that is determined by local assessors to be the total taxable value of land and additions on the property. | Land | Improvement |
|---|---|---|---|---|
| 2025 | $6,628 | $756,802 | $170,000 | $586,802 |
| 2024 | $6,479 | $756,802 | $170,000 | $586,802 |
| 2023 | $5,144 | $467,098 | $103,000 | $364,098 |
| 2022 | $4,829 | $467,098 | $103,000 | $364,098 |
| 2021 | $4,644 | $467,098 | $103,000 | $364,098 |
| 2020 | $4,598 | $467,098 | $103,000 | $364,098 |
| 2019 | $4,697 | $411,811 | $115,000 | $296,811 |
| 2018 | $4,342 | $404,147 | $115,000 | $289,147 |
| 2017 | $4,041 | $404,147 | $115,000 | $289,147 |
| 2016 | $3,983 | $404,147 | $115,000 | $289,147 |
| 2015 | $3,490 | $345,479 | $78,000 | $267,479 |
| 2014 | $3,364 | $345,479 | $78,000 | $267,479 |
Property History
| Date | Event | Price | List to Sale | Price per Sq Ft |
|---|---|---|---|---|
| 10/03/2025 10/03/25 | For Sale | $850,000 | -- | $242 / Sq Ft |
Purchase History
| Date | Type | Sale Price | Title Company |
|---|---|---|---|
| Deed | $418,000 | Attorney | |
| Special Warranty Deed | $325,000 | None Available |
Mortgage History
| Date | Status | Loan Amount | Loan Type |
|---|---|---|---|
| Open | $417,000 | VA | |
| Previous Owner | $260,000 | New Conventional |
Source: Doorify MLS
MLS Number: 10125691
APN: 0721.04-73-4951-000
- 1897 Lazio Ln
- 2048 Lazio Ln
- 2508 Whistling Quail Run
- 2805 Evans Rd
- 1859 Versa Ct
- 2704 Bushy Lake Cove
- 2098 Amalfi Place
- 2908 Evans Rd
- 2751 Lake Waccamaw Trail
- 2701 Sugar Mountain Way
- 1952 Combine Cir
- 614 Cable Ct
- 0-0 Mount Zion Church Rd
- 0 Mount Zion Church Rd
- 610 Cable Ct
- 616 Cable Ct
- Elizabeth Plan at Friendship Village
- Dillon Plan at Friendship Village
- Alexander Plan at Friendship Village
- Collins Plan at Friendship Village
- 2707 Abruzzo Dr
- 2707 Masonboro Ferry Dr
- 2713 Masonboro Ferry Dr
- 7996 Humie Olive Rd
- 7994 Humie Olive Rd
- 2782 Masonboro Ferry Dr
- 1865 Blue Jay Point
- 2112 Jerimouth Dr
- 2872 MacIntosh Woods Dr
- 2819 Macbeth Ln
- 404 Kinship Ln
- 2023 Jerimouth Dr
- 417 Bergen Ave
- 2914 Macbeth Ln
- 2819 Carbondale Ct
- 2932 Murray Rdg Trail
- 2845 Hunter Woods Dr
- 2221 Grants Pass Station
- 102 Alice Ct
- 2093 Maggie Valley Dr
