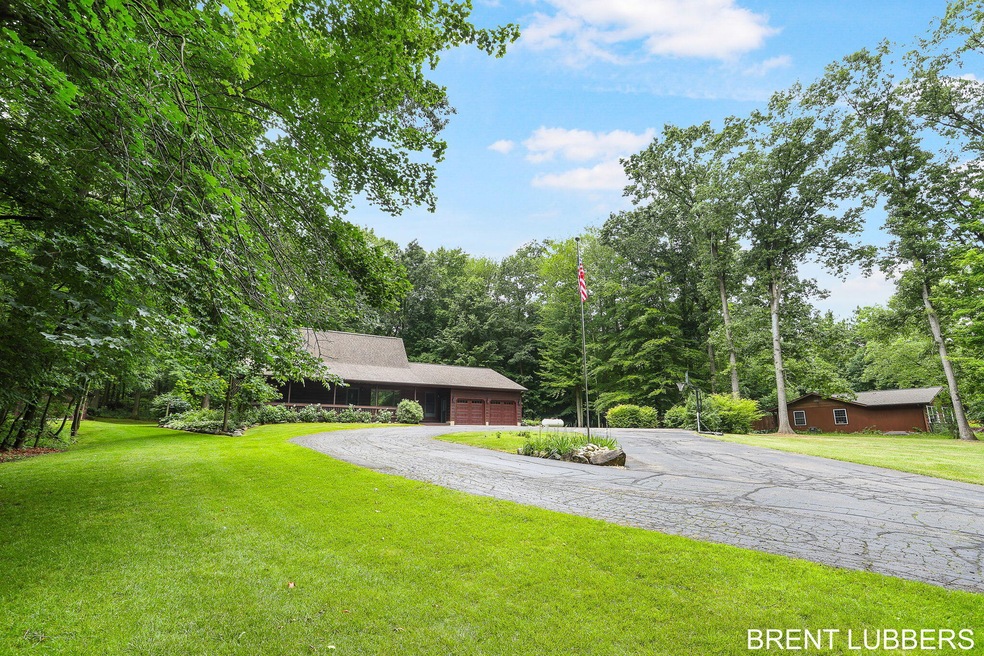
1956 Michigan 40 Gobles, MI 49055
Estimated payment $2,578/month
Highlights
- Deck
- Wooded Lot
- Mud Room
- Contemporary Architecture
- Wood Flooring
- Porch
About This Home
Nestled on approximately 2.5 acres of picturesque, wooded land, this beautifully maintained 2-story home offers the perfect blend of comfort, convenience, and nature. Built in 1989, this 1,982 sq ft residence is thoughtfully designed for both everyday living and entertaining, featuring a finished basement, vaulted ceilings, custom kitchen with hickory cabinets, and abundant storage throughout.It features 4 spacious bedrooms, 2 upstairs (with a full bath) and 2 on the main level (with a full bath and a half bath)The finished basement has 3 rooms and additional open space.Newer roof (2017), new HVAC (2019), and new water heater (2020). Additional amenities include a central vacuum system, GE double oven gas range, Bosch dishwasher, Samsung over-the-range microwave, Frigidaire refrigerator & Frigidaire upright freezer, washer & dryer, Generac 22kw generator.
This home is the perfect escape with space to breathe and it's move-in ready with all major appliances and thoughtful upgrades already in place. Don't miss your chance to own a unique property offering privacy, functionality, and timeless charm.
Schedule your private tour today!
Home Details
Home Type
- Single Family
Est. Annual Taxes
- $3,802
Year Built
- Built in 1989
Lot Details
- 2.53 Acre Lot
- Lot Dimensions are 150x225x533x110x641x228
- Shrub
- Wooded Lot
- Property is zoned 401 Res, 401 Res
Parking
- 2 Car Attached Garage
- Garage Door Opener
Home Design
- Contemporary Architecture
- Shingle Roof
- Wood Siding
Interior Spaces
- 2-Story Property
- Central Vacuum
- Ceiling Fan
- Insulated Windows
- Mud Room
- Living Room
- Dining Area
- Basement Fills Entire Space Under The House
- Fire and Smoke Detector
Kitchen
- Oven
- Range
- Microwave
- Dishwasher
- Snack Bar or Counter
Flooring
- Wood
- Carpet
Bedrooms and Bathrooms
- 4 Bedrooms | 2 Main Level Bedrooms
Laundry
- Laundry on main level
- Laundry in Bathroom
- Dryer
- Washer
Outdoor Features
- Deck
- Shed
- Storage Shed
- Porch
Schools
- Allegan High School
Utilities
- Forced Air Heating and Cooling System
- Heating System Uses Propane
- Power Generator
- Well
- Electric Water Heater
- Septic System
Map
Home Values in the Area
Average Home Value in this Area
Property History
| Date | Event | Price | Change | Sq Ft Price |
|---|---|---|---|---|
| 08/12/2025 08/12/25 | Pending | -- | -- | -- |
| 08/08/2025 08/08/25 | Price Changed | $415,000 | -2.4% | $161 / Sq Ft |
| 07/01/2025 07/01/25 | For Sale | $425,000 | -- | $165 / Sq Ft |
Similar Homes in Gobles, MI
Source: Southwestern Michigan Association of REALTORS®
MLS Number: 25031932
- 01464 Michigan 40
- 3126 Baseline Rd
- 3069 Russon Rd
- 3055 E Baseline Rd
- 140 32nd St
- VL 102nd Ave
- 35345 Sweet Lake Dr
- 35495 Baseline Rd
- 119 Peterson Dr
- 3718 Peterson Dr
- 3713 Peterson Dr
- 09303 County Road 653
- 3728 Peterson Dr
- 3093 104th Ave
- 35708 Lakeway
- 12090 Michigan 40
- 0 104th Ave
- 32518 Pinedale Ln Unit Lot 24 & Lot 26
- 32215 Pinedale Ln
- 32076 Valewood Ln






