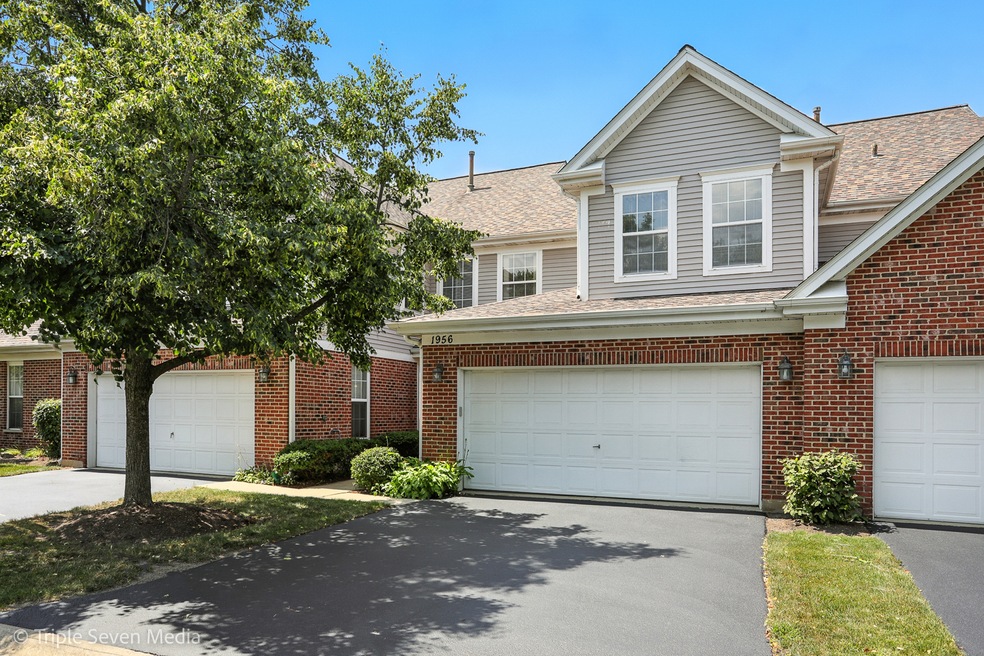
1956 N Silver Lake Rd Arlington Heights, IL 60004
Estimated payment $2,709/month
Highlights
- Water Views
- Fitness Center
- Home fronts a pond
- Anne Sullivan Elementary School Rated A-
- In Ground Pool
- Backs to Open Ground
About This Home
Amazing two story Townhome with 2 Bed, Loft , cathedral ceilings & 2 Car Garage. Glooming real Hardwood floors throughout the house. Nicely updated Kitchen with white cabinets, granite countertops offers eating area/breakfast bar. Spacious bright Living Room features gas FP, lots of windows and beautiful pond views. Dining Rm leads you to a patio and park like views. Master Bed has cathedral ceilings, ample closet space. Large Master Bath includes a shower & Jacuzzi. Large Loft can be used as an Office, additional Bedroom or Family Rm. In-unit Laundry Room has a utility sink and washer/dryer. The quiet location, privacy and generous room sizes of this unit make it feel more like living in a single family home. Indoor/outdoor pools, tennis courts, fitness center, clubhouse, walking and biking trails. Walk to Lake Arlington Park with 50-acre lake, beach and kayak rentals. Unit is in great shape but sold AS-IS
Townhouse Details
Home Type
- Townhome
Est. Annual Taxes
- $2,721
Year Built
- Built in 1992
Lot Details
- Home fronts a pond
- Backs to Open Ground
HOA Fees
Parking
- 2 Car Garage
- Driveway
- Parking Included in Price
Home Design
- Brick Exterior Construction
Interior Spaces
- 1,900 Sq Ft Home
- 2-Story Property
- Skylights
- Wood Burning Fireplace
- Includes Fireplace Accessories
- Fireplace With Gas Starter
- Family Room
- Living Room with Fireplace
- L-Shaped Dining Room
- Loft
- Water Views
Kitchen
- Breakfast Bar
- Range
- Microwave
- Dishwasher
- Granite Countertops
Flooring
- Wood
- Carpet
Bedrooms and Bathrooms
- 2 Bedrooms
- 2 Potential Bedrooms
- Whirlpool Bathtub
- Separate Shower
Laundry
- Laundry Room
- Dryer
- Washer
- Sink Near Laundry
Outdoor Features
- In Ground Pool
- Patio
Schools
- Betsy Ross Elementary School
- Macarthur Middle School
- Wheeling High School
Utilities
- Forced Air Heating and Cooling System
- Heating System Uses Natural Gas
- Lake Michigan Water
Listing and Financial Details
- Senior Tax Exemptions
- Homeowner Tax Exemptions
Community Details
Overview
- Association fees include insurance, clubhouse, exercise facilities, pool, exterior maintenance, lawn care, scavenger, snow removal
- Lake Arlington Towne "Galena" Association, Phone Number (847) 490-3833
- Lake Arlington Towne Subdivision, 2 Story Floorplan
- Property managed by Associa Chicagoland
Recreation
- Tennis Courts
- Fitness Center
- Community Indoor Pool
Pet Policy
- Dogs and Cats Allowed
Additional Features
- Party Room
- Resident Manager or Management On Site
Map
Home Values in the Area
Average Home Value in this Area
Tax History
| Year | Tax Paid | Tax Assessment Tax Assessment Total Assessment is a certain percentage of the fair market value that is determined by local assessors to be the total taxable value of land and additions on the property. | Land | Improvement |
|---|---|---|---|---|
| 2024 | $2,721 | $27,780 | $7,210 | $20,570 |
| 2023 | $2,680 | $27,780 | $7,210 | $20,570 |
| 2022 | $2,680 | $27,780 | $7,210 | $20,570 |
| 2021 | $3,039 | $22,585 | $751 | $21,834 |
| 2020 | $2,756 | $22,585 | $751 | $21,834 |
| 2019 | $2,723 | $25,260 | $751 | $24,509 |
| 2018 | $3,939 | $20,400 | $600 | $19,800 |
| 2017 | $2,920 | $20,400 | $600 | $19,800 |
| 2016 | $3,449 | $20,400 | $600 | $19,800 |
| 2015 | $4,012 | $18,568 | $3,755 | $14,813 |
| 2014 | $3,887 | $18,568 | $3,755 | $14,813 |
| 2013 | $3,890 | $18,568 | $3,755 | $14,813 |
Property History
| Date | Event | Price | Change | Sq Ft Price |
|---|---|---|---|---|
| 08/15/2025 08/15/25 | Pending | -- | -- | -- |
| 08/12/2025 08/12/25 | For Sale | $369,000 | -- | $194 / Sq Ft |
Purchase History
| Date | Type | Sale Price | Title Company |
|---|---|---|---|
| Quit Claim Deed | -- | None Listed On Document | |
| Warranty Deed | -- | -- |
Mortgage History
| Date | Status | Loan Amount | Loan Type |
|---|---|---|---|
| Previous Owner | $0 | Unknown | |
| Previous Owner | $139,600 | No Value Available |
Similar Homes in the area
Source: Midwest Real Estate Data (MRED)
MLS Number: 12438645
APN: 03-16-411-012-1041
- 1912 N Coldspring Rd Unit 96
- 307 Anne Ct
- 1905 N Stillwater Rd Unit 186
- 2110 N Charter Point Dr Unit 17
- 1935 N Charter Point Dr Unit 36
- 2015 N Lake Arlington Dr Unit 11
- 201 Viola Ln
- 1967 N Woodland Ln
- 802 Andover Ct
- 502 Nawata Place
- 890 N Elmhurst Rd
- 1094 Cornell Ave Unit 1A
- 100 W Willow Rd
- 1500 Harbour Dr Unit 2K
- 1500 Harbour Dr Unit 1D
- 2143 E Peachtree Ln
- 688 Equestrian Dr
- 1014 N Elmhurst Rd
- 963 Garden Ln
- 1475 Ginger Woods Ct Unit 24






