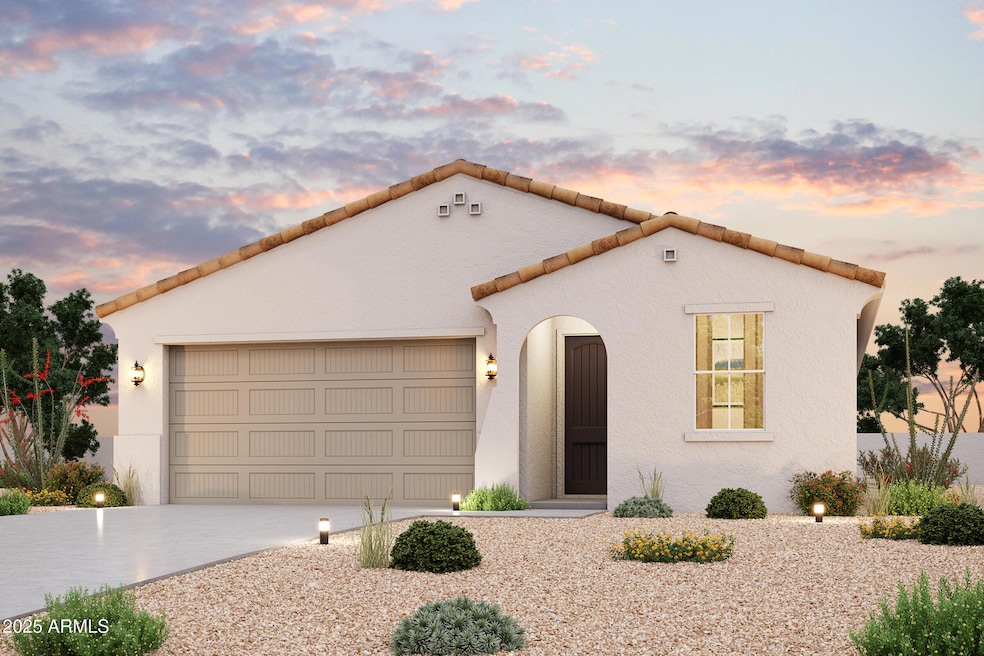1956 S 246th Ln Buckeye, AZ 85326
Estimated payment $2,020/month
Highlights
- Granite Countertops
- Double Pane Windows
- Cooling Available
- Mud Room
- Dual Vanity Sinks in Primary Bathroom
- Community Playground
About This Home
Be charmed by this new construction home in the vibrant The Village at Sundance- The Palms Collection!!! Plan 1 is a stylish and functional home. The elegant foyer has wood-look tile flooring. The kitchen features an island, stainless steel appliances, granite countertops, and a pantry. The dining room flows into the great room, with access to the covered patio. Enjoy 9' ceilings, 2-panel interior doors, ceiling fan prewires, and a Mudroom adjacent to the Laundry room.
The primary suite offers a luxurious bath and walk-in closet. Two additional bedrooms share a full bath. Features include front yard landscaping, ceramic tile flooring in key areas, a 2-bay garage with an opener, and Century Connect Smart Home technology.
Listing Agent
Century Communities of Arizona, LLC Brokerage Phone: 502.308.6192 License #BR715429000 Listed on: 03/25/2025
Co-Listing Agent
Century Communities of Arizona, LLC Brokerage Phone: 502.308.6192 License #SA711186000
Home Details
Home Type
- Single Family
Est. Annual Taxes
- $614
Year Built
- Built in 2025
Lot Details
- 6,784 Sq Ft Lot
- Desert faces the front and back of the property
- Sprinklers on Timer
HOA Fees
- $105 Monthly HOA Fees
Parking
- 2 Car Garage
Home Design
- Wood Frame Construction
- Tile Roof
- Stucco
Interior Spaces
- 1,585 Sq Ft Home
- 1-Story Property
- Double Pane Windows
- Mud Room
Kitchen
- Built-In Microwave
- Granite Countertops
Flooring
- Carpet
- Tile
Bedrooms and Bathrooms
- 3 Bedrooms
- Primary Bathroom is a Full Bathroom
- 2 Bathrooms
- Dual Vanity Sinks in Primary Bathroom
Laundry
- Laundry Room
- Washer and Dryer Hookup
Schools
- John S Mccain Iii Elementary School
- Youngker High School
Utilities
- Cooling Available
- Heating Available
Listing and Financial Details
- Tax Lot 22
- Assessor Parcel Number 504-65-247
Community Details
Overview
- Association fees include ground maintenance
- Aam Association, Phone Number (602) 957-9191
- Built by CENTURY COMMUNITIES
- Village At Sundance Parcel 2 Subdivision, Plan 1 A
Recreation
- Community Playground
Map
Home Values in the Area
Average Home Value in this Area
Tax History
| Year | Tax Paid | Tax Assessment Tax Assessment Total Assessment is a certain percentage of the fair market value that is determined by local assessors to be the total taxable value of land and additions on the property. | Land | Improvement |
|---|---|---|---|---|
| 2025 | $614 | $1,098 | $1,098 | -- |
| 2024 | $616 | $1,046 | $1,046 | -- |
| 2023 | $616 | $1,890 | $1,890 | $0 |
| 2022 | $606 | $1,725 | $1,725 | $0 |
Property History
| Date | Event | Price | Change | Sq Ft Price |
|---|---|---|---|---|
| 09/09/2025 09/09/25 | Sold | $349,990 | 0.0% | $221 / Sq Ft |
| 09/04/2025 09/04/25 | Off Market | $349,990 | -- | -- |
| 08/19/2025 08/19/25 | Price Changed | $349,990 | -6.7% | $221 / Sq Ft |
| 07/30/2025 07/30/25 | Price Changed | $374,990 | -3.7% | $237 / Sq Ft |
| 07/18/2025 07/18/25 | For Sale | $389,500 | -- | $246 / Sq Ft |
Source: Arizona Regional Multiple Listing Service (ARMLS)
MLS Number: 6840729
APN: 504-65-247
- 1992 S 246th Ln
- 1971 S 246th Ln
- Plan 5 at Village at Sundance - The Vistas Collection
- Plan 6 at Village at Sundance - The Vistas Collection
- Plan 8 at Village at Sundance - The Vistas Collection
- Plan 7 at Village at Sundance - The Vistas Collection
- Plan 3 at Village at Sundance - The Vistas Collection
- Plan 2 at Village at Sundance - The Vistas Collection
- Plan 1 at Village at Sundance - The Vistas Collection
- Plan 7 at Village at Sundance
- Plan 8 at Village at Sundance
- Plan 9 at Village at Sundance - The Vistas Collection
- Plan 6 at Village at Sundance
- Plan 4 at Village at Sundance - The Vistas Collection
- Plan 5 at Village at Sundance
- Plan 3 at Village at Sundance
- Plan 10 at Village at Sundance - The Vistas Collection
- Plan 2 at Village at Sundance
- Plan 1 at Village at Sundance
- 2114 S 246th Ln







