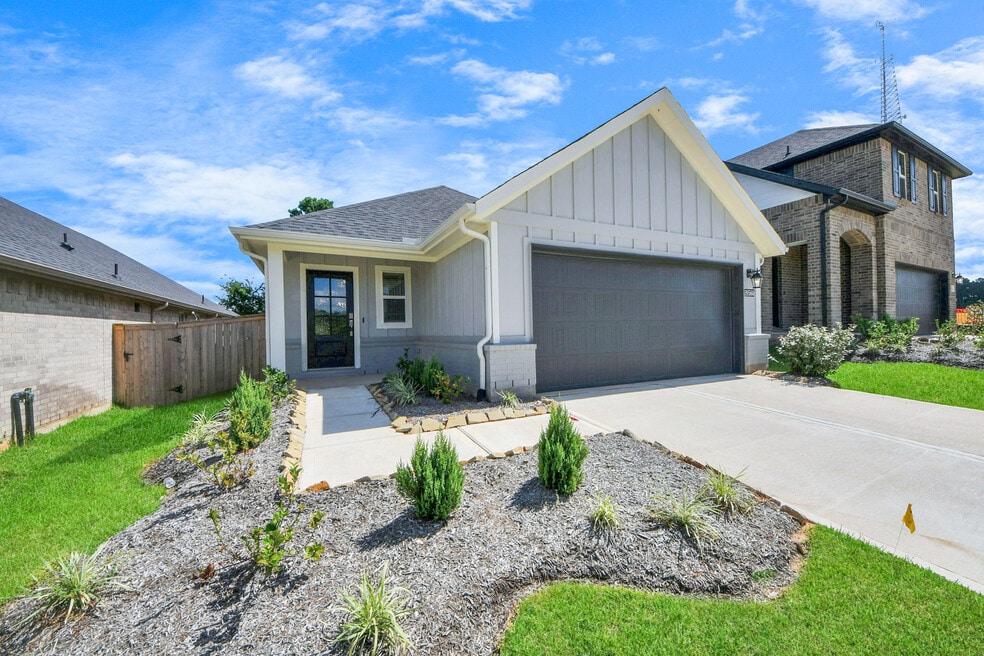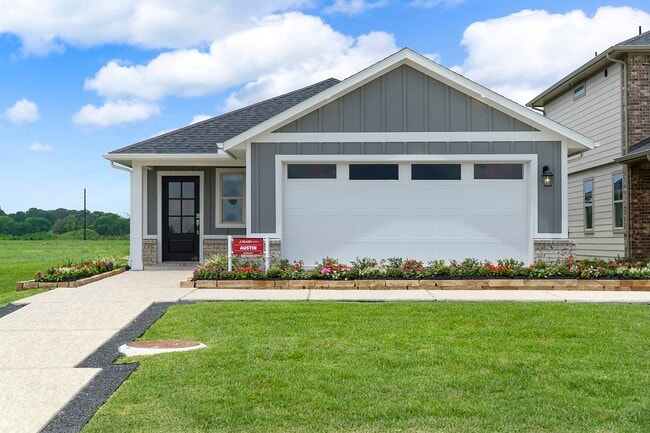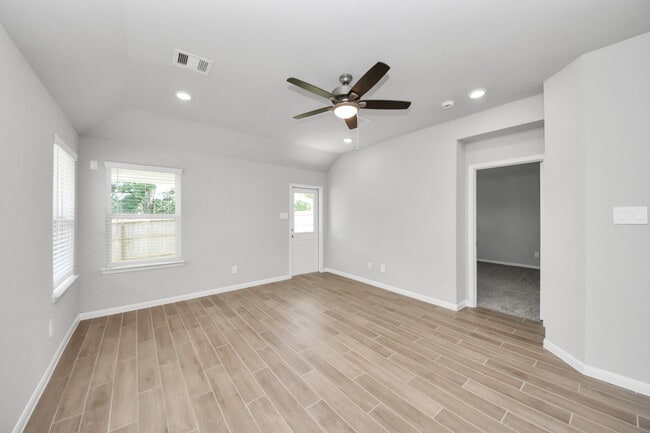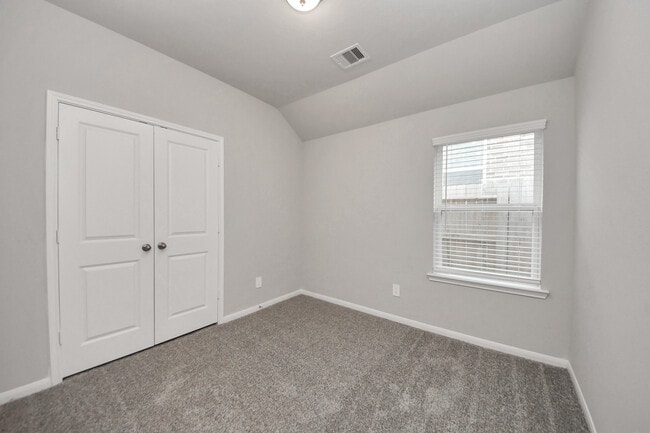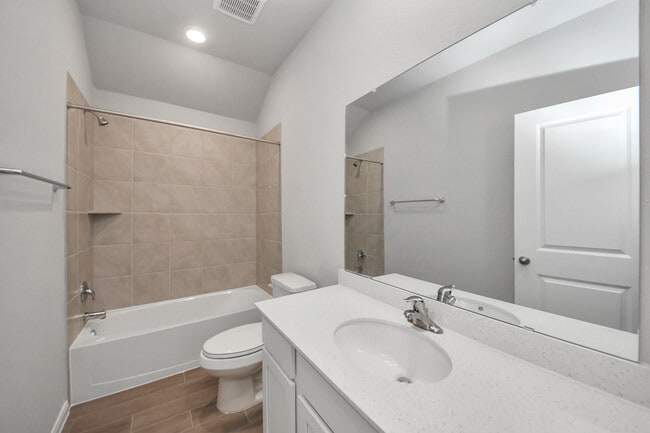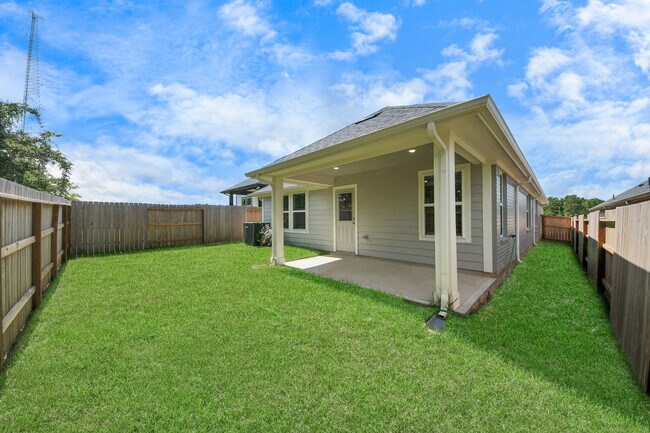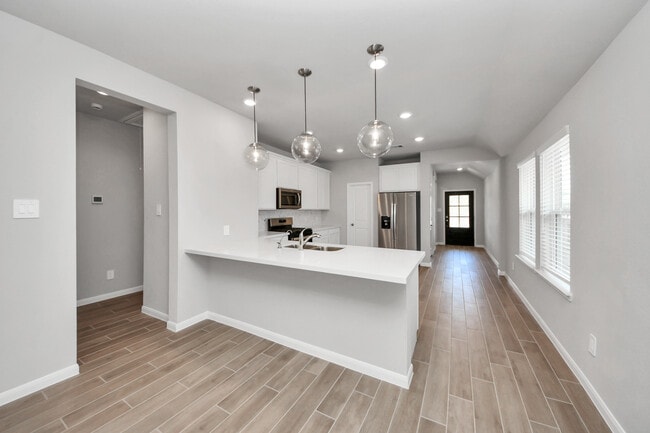
NEW CONSTRUCTION
AVAILABLE
BUILDER INCENTIVES
Verified badge confirms data from builder
19560 Stripe Hill Bend Montgomery, TX 77356
Montgomery Ridge - Founders CollectionEstimated payment $2,149/month
3
Beds
2
Baths
1,594
Sq Ft
$215
Price per Sq Ft
Highlights
- New Construction
- Community Pool
- Trails
- Stewart Creek Elementary School Rated A
- Community Playground
- 1-Story Property
About This Home
This quick move-in home is already under construction and will be available in October. Discover serenity in this southwest-facing home with no front neighbors, overlooking a greenspace. Entertain on the covered back patio, ideal for cookouts! Inside, the kitchen shines with modern white quartz countertops, adding elegance to your home. 4.99% FIXED Rate on Quick Move-in homes with Choice Lender*
Builder Incentives
Your Choice Savings + 4.99% FIXED for select Quick Move-In homes that close by 12/31/25 with Choice Lender!*   
Sales Office
Hours
| Monday - Saturday |
10:30 AM - 6:30 PM
|
| Sunday |
11:30 AM - 6:30 PM
|
Office Address
19587 Montgomery Ridge Way
Montgomery, TX 77316
Driving Directions
Home Details
Home Type
- Single Family
Parking
- 2 Car Garage
Home Design
- New Construction
Interior Spaces
- 1-Story Property
Bedrooms and Bathrooms
- 3 Bedrooms
- 2 Full Bathrooms
Community Details
- Community Playground
- Community Pool
- Trails
Map
Other Move In Ready Homes in Montgomery Ridge - Founders Collection
About the Builder
Beazer Homes, headquartered in Atlanta, Georgia, is a leading national homebuilder committed to creating high-quality, energy-efficient homes that combine craftsmanship, sustainability, and personalization. With a legacy spanning more than nine generations, the Beazer family name has represented care and quality since the 1600s, and for over 25 years in the U.S., the company has focused on building homes that empower buyers through thoughtful design, competitive mortgage options, and energy-saving features that make homeownership more attainable. Beazer’s mission goes beyond construction; it’s about fostering thriving communities through strategic location choices, employee volunteerism, and charitable giving. Energy efficiency is central to its designs, with advanced systems that reduce utility costs and promote healthier living environments, earning Beazer numerous accolades such as the U.S. Department of Energy Housing Innovation Award, 10-time Energy Star Sustained Excellence Partner of the Year, and EPA WaterSense Excellence Award. The company prides itself on delivering a personalized, stress-free homebuying experience with customizable floor plans and expert guidance, ranking #1 in Customer Experience among major U.S. homebuilders according to TrustBuilder® reviews. Beyond homebuilding, Beazer fosters an award-winning workplace culture rooted in inclusion and belonging, recognized by USA Today as a Top Workplace and by Newsweek as one of America’s Most Trustworthy Companies, continuing its mission to inspire sustainable, healthy living for homeowners and employees alike.
Nearby Homes
- 19559 Montgomery Ridge Way
- Montgomery Ridge - Founders Collection
- 19572 Stripe Hill Bend
- 19584 Stripe Hill Bend
- 19580 Stripe Hill Bend
- 19556 Stripe Hill Bend
- 19576 Stripe Hill Bend
- Montgomery Ridge - Landmark Collection
- 19649 Montgomery Ridge Way
- 19645 Montgomery Ridge Way
- 19657 Montgomery Ridge Way
- 19653 Montgomery Ridge Way
- 19737 Flag View Dr
- 19733 Flag View Dr
- 19729 Flag View Dr
- 622 Pine View Cir
- 1224 Lake View Dr
- 331 Cape Conroe Dr
- 138 Mia Lago Dr
- 142 Mia Lago Dr
