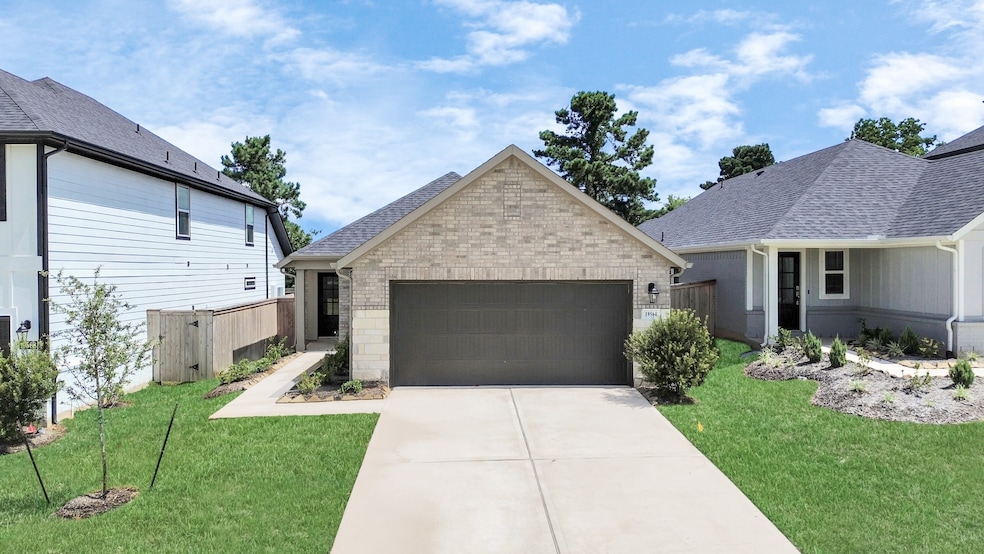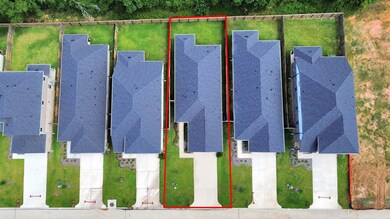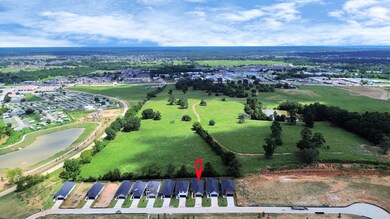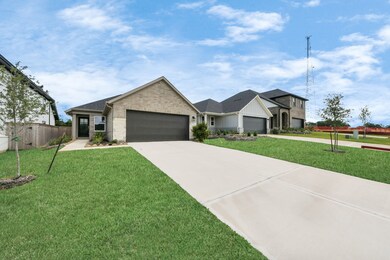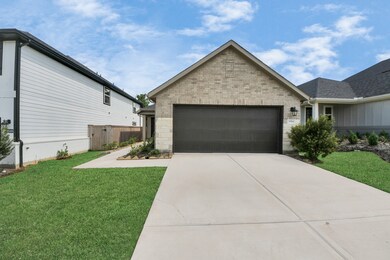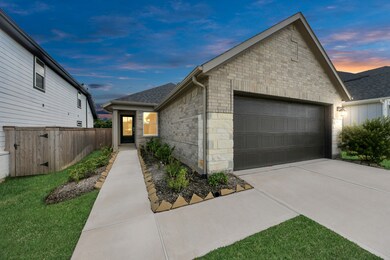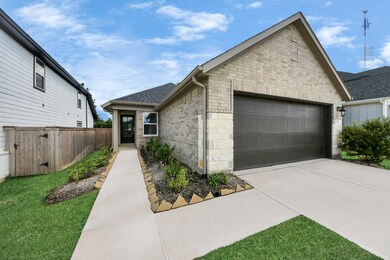19564 Stripe Hill Bend Montgomery, TX 77356
Lake Conroe NeighborhoodEstimated payment $1,849/month
Highlights
- New Construction
- ENERGY STAR Certified Homes
- Deck
- Stewart Creek Elementary School Rated A
- Home Energy Rating Service (HERS) Rated Property
- Traditional Architecture
About This Home
NEW CONSTRUCTION by Beazer Homes, America’s #1 Energy Efficient New Home Builder! Welcome home to 19564 Stripe Hill Bend, nestled in Montgomery Ridge and zoned to highly sought-after Lake Creek High. This stunning single-story home is thoughtfully designed and boasts upgrades throughout, including herringbone backsplash, quartz countertops, pendant lighting, walk-in pantry, and wood-look tile flooring. Featuring 3 bedrooms, 2 baths, and a spacious covered patio for outdoor enjoyment, this home offers both comfort and style. Montgomery Ridge sits on Montgomery County’s second-highest elevation, showcasing rolling hills, tree-lined views, and breathtaking sunsets. Residents enjoy fantastic amenities including a pool, pavilion, playgrounds, and scenic trails. Plus, you’re just minutes from Lake Conroe’s best dining, marinas, and water activities. Don’t miss this incredible opportunity! Call now to schedule your tour.
Listing Agent
Nan & Company Properties - Corporate Office (Heights) License #0682930 Listed on: 06/04/2025

Open House Schedule
-
Saturday, November 15, 202512:00 to 4:00 pm11/15/2025 12:00:00 PM +00:0011/15/2025 4:00:00 PM +00:00Add to Calendar
-
Sunday, November 16, 202512:00 to 4:00 pm11/16/2025 12:00:00 PM +00:0011/16/2025 4:00:00 PM +00:00Add to Calendar
Home Details
Home Type
- Single Family
Year Built
- Built in 2025 | New Construction
Lot Details
- Back Yard Fenced
HOA Fees
- $63 Monthly HOA Fees
Parking
- 2 Car Attached Garage
Home Design
- Traditional Architecture
- Brick Exterior Construction
- Slab Foundation
- Composition Roof
- Cement Siding
Interior Spaces
- 1,400 Sq Ft Home
- 1-Story Property
- Ceiling Fan
- Pendant Lighting
- Family Room Off Kitchen
- Breakfast Room
- Utility Room
- Washer and Electric Dryer Hookup
Kitchen
- Walk-In Pantry
- Oven
- Gas Range
- Free-Standing Range
- Microwave
- Dishwasher
- Kitchen Island
- Quartz Countertops
- Disposal
Flooring
- Carpet
- Tile
Bedrooms and Bathrooms
- 3 Bedrooms
- 2 Full Bathrooms
- Double Vanity
Eco-Friendly Details
- Home Energy Rating Service (HERS) Rated Property
- ENERGY STAR Qualified Appliances
- Energy-Efficient Windows with Low Emissivity
- Energy-Efficient HVAC
- Energy-Efficient Lighting
- Energy-Efficient Insulation
- ENERGY STAR Certified Homes
- Energy-Efficient Thermostat
Outdoor Features
- Deck
- Covered Patio or Porch
Schools
- Creekside Elementary School
- Oak Hill Junior High School
- Lake Creek High School
Utilities
- Central Heating and Cooling System
- Programmable Thermostat
Community Details
- Sterling Asi Association, Phone Number (832) 678-4500
- Built by Beazer Homes
- Montgomery Ridge Subdivision
Map
Home Values in the Area
Average Home Value in this Area
Property History
| Date | Event | Price | List to Sale | Price per Sq Ft |
|---|---|---|---|---|
| 11/10/2025 11/10/25 | Price Changed | $284,812 | -6.6% | $203 / Sq Ft |
| 10/30/2025 10/30/25 | Price Changed | $304,812 | +3.0% | $218 / Sq Ft |
| 10/08/2025 10/08/25 | Price Changed | $295,812 | 0.0% | $211 / Sq Ft |
| 10/02/2025 10/02/25 | Price Changed | $295,812 | -1.3% | $211 / Sq Ft |
| 08/14/2025 08/14/25 | Price Changed | $299,812 | 0.0% | $214 / Sq Ft |
| 08/05/2025 08/05/25 | Price Changed | $299,812 | +1.4% | $214 / Sq Ft |
| 07/21/2025 07/21/25 | For Sale | $295,812 | -2.6% | $211 / Sq Ft |
| 06/19/2025 06/19/25 | Price Changed | $303,812 | -4.7% | $217 / Sq Ft |
| 06/10/2025 06/10/25 | Price Changed | $318,812 | -3.0% | $228 / Sq Ft |
| 06/04/2025 06/04/25 | For Sale | $328,812 | -- | $235 / Sq Ft |
Source: Houston Association of REALTORS®
MLS Number: 85291672
- Mccullough Plan at Montgomery Ridge - Founders Collection
- Austin Plan at Montgomery Ridge - Founders Collection
- Wallace Plan at Montgomery Ridge - Founders Collection
- 19567 Montgomery Ridge Way
- 19576 Stripe Hill Bend
- 19584 Stripe Hill Bend
- 19559 Montgomery Ridge Way
- 19572 Stripe Hill Bend
- 19600 Stripe Hill Bend
- 19560 Stripe Hill Bend
- 19592 Stripe Hill Bend
- 19556 Stripe Hill Bend
- Walker Plan at Montgomery Ridge - Founders Collection
- 19580 Stripe Hill Bend
- Hays Plan at Montgomery Ridge - Founders Collection
- 19555 Montgomery Ridge Way
- 19572 Stripe Hill Bend
- 19584 Stripe Hill Bend
- 19580 Stripe Hill Bend
- 19556 Stripe Hill Bend
- 19568 Stripe Hill Bend
- 9750 Stewart Springs Blvd
- 9913 Crescent Cove Dr
- 335 Willow Sage Ct
- 304 Willow Sage Ct
- 252 Charles Ridge Dr
- 236 Charles Ridge Dr
- 303 Lazy Ln
- 419 Lazy Ln
- 251 Charles Ridge Dr
- 246 Shore Pointe Ct
- 18516 Amber Pine Ct
- 213 Harper Ridge Dr
- 18554 Sunrise Pines Dr
- 18484 Sunrise Maple Dr
- 18615 Century Pine Ln
- 10807 Twin Circles Dr
- 18468 Sunrise Oaks Ct
- 18454 Sunrise Pines Dr
- 18439 Sunrise Oaks Ct
