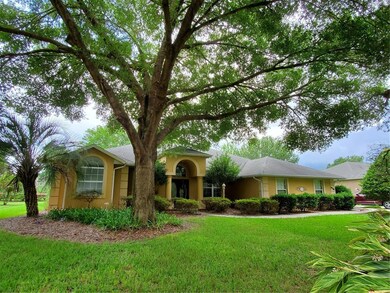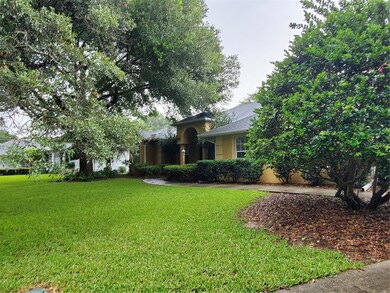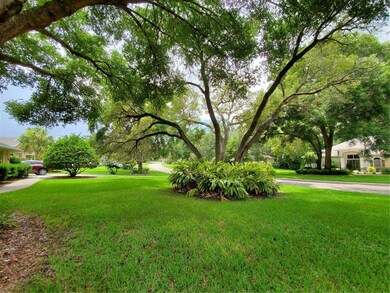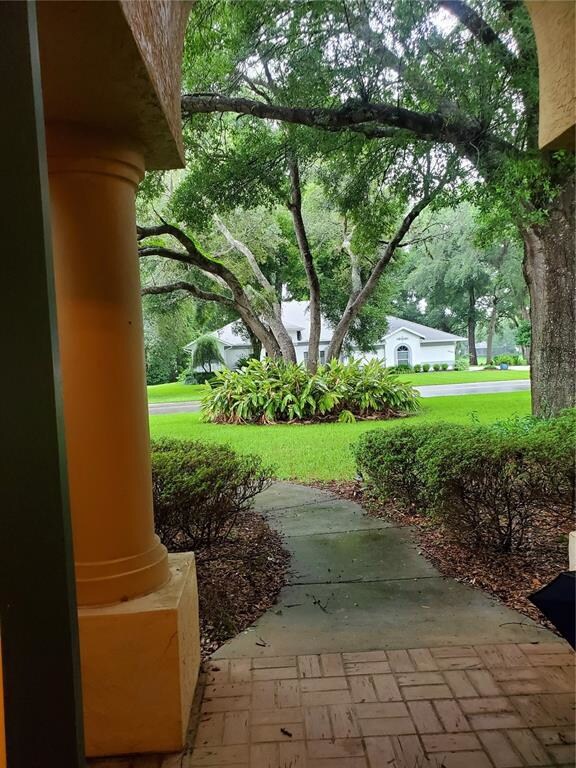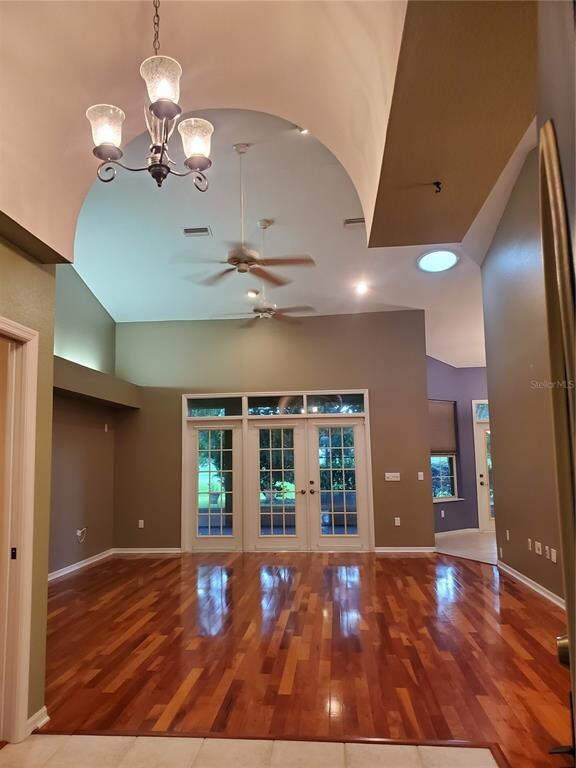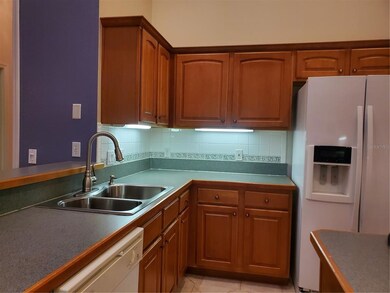
19568 SW 86th Ln Dunnellon, FL 34432
Rainbow Springs NeighborhoodHighlights
- Water Access
- Wood Flooring
- Solid Surface Countertops
- Cathedral Ceiling
- Attic
- Community Pool
About This Home
As of July 2021THIS HOME WILL WOW YOU! STEP INSIDE THE DOUBLE FRONT DOORS TO A VERY WELCOMING FOYER. VERY HIGH CEILINGS, SPEAKERS FOR SURROUND SOUND SYSTEM, SKY LIGHTS, CEILING FANS THROUGHOUT, PLANT SHELVES, POCKET DOORS, RECESSED LIGHTS AND CLOSETS GALORE! GENEROUS SIZE KITCHEN W/PANTRY, ISLAND, TILE BACK SPLASH, BREAKFAST BAR (ROOM FOR 2-3 BAR STOOLS), + EAT-IN AREA W/BAY WINDOW OVERLOOKING SERENE BACK YARD VIEW. HUGE MASTER BEDROOM WITH FRENCH DOORS LEADING TO THE LANAI, PLANT SHELVES, HIS AND HER WALK-IN CLOSETS. MASTER BATH FEATURES SOAKING TUB, WALK-IN SHOWER, HIS AND HER SINKS + MAKE-UP AREA. INSIDE LANDRY ROOM W/MUD SINK, CLOSET AND CABINETS. OVERSIZED LANAI. PLENTY OF ROOM FOR HOT TUB/TIKI BAR OVERLOOKING THE BRICK PAVER SMALL PATIO (BACKS UP TO RAINBOW SPRINGS GOLF COURSE WHICH IS NOT IN OPERATION). GARAGE FEATURES PULL DOWN STEPS TO ATTIC, KEYLESS ENTRY, COACH LIGHTS, GARAGE DOOR OPENER (NO REMOTE), 66 +/- GALLON WATER HEATER AND RHEEM A/C UNIT. GORGEOUS MATURE LANDSCAPING. SPRINKLER SYSTEM. LOCATED ON A CUL-DE-SAC STREET. GORGEOUS, PEACEFUL AND SERENE INDEED !! THE POA FEES HAS SO MUCH TO OFFER TO THE BUYER: PRIVATE BEACH/SWIMMING AREA & KAYAK LAUNCH AREA TO THE RAINBOW RIVER, WALKING TRAILS, BOCCE, SHUFFLE, PICKEL BALL COURTS, BASKETBALL, SWIMMING POOL, BILLIARD AND EXERCISE ROOMS + BEACH PARK PASS. THIS BEAUTIFUL HOME DEFINETELY HAS LOTS OF ROOM FOR ENTERTAINING YOUR FAMILY AND FRIENDS.
Last Agent to Sell the Property
REMAX/PREMIER REALTY License #463903 Listed on: 07/02/2021

Home Details
Home Type
- Single Family
Est. Annual Taxes
- $3,749
Year Built
- Built in 2000
Lot Details
- 0.37 Acre Lot
- Lot Dimensions are 107x150
- Street terminates at a dead end
- North Facing Home
- Irrigation
- Property is zoned R1
HOA Fees
- $26 Monthly HOA Fees
Parking
- 2 Car Attached Garage
- Side Facing Garage
- Garage Door Opener
- Driveway
- Open Parking
Home Design
- Slab Foundation
- Shingle Roof
- Block Exterior
Interior Spaces
- 2,359 Sq Ft Home
- 1-Story Property
- Cathedral Ceiling
- Ceiling Fan
- Skylights
- Blinds
- French Doors
- Family Room
- Breakfast Room
- Formal Dining Room
- Den
- Inside Utility
- Laundry in unit
- Attic
Kitchen
- Eat-In Kitchen
- Range
- Microwave
- Ice Maker
- Dishwasher
- Solid Surface Countertops
- Disposal
Flooring
- Wood
- Tile
Bedrooms and Bathrooms
- 3 Bedrooms
- Split Bedroom Floorplan
- Walk-In Closet
- 2 Full Bathrooms
Outdoor Features
- Water Access
- Rain Gutters
Schools
- Dunnellon Elementary School
- Dunnellon Middle School
- Dunnellon High School
Utilities
- Central Air
- Heating Available
- Thermostat
- Underground Utilities
- Electric Water Heater
- Cable TV Available
Listing and Financial Details
- Down Payment Assistance Available
- Visit Down Payment Resource Website
- Legal Lot and Block 16 / B
- Assessor Parcel Number 32962-002-16
Community Details
Overview
- Association fees include community pool, security
- $230 Other Monthly Fees
- Rainbow Springs Property Owners Assoc. Association, Phone Number (352) 489-1621
- Visit Association Website
- Fox Trace Rainbow Springs Subdivision
- The community has rules related to deed restrictions
- Rental Restrictions
Recreation
- Tennis Courts
- Pickleball Courts
- Shuffleboard Court
- Community Pool
- Trails
Security
- Security Service
Ownership History
Purchase Details
Home Financials for this Owner
Home Financials are based on the most recent Mortgage that was taken out on this home.Purchase Details
Home Financials for this Owner
Home Financials are based on the most recent Mortgage that was taken out on this home.Purchase Details
Purchase Details
Purchase Details
Similar Homes in Dunnellon, FL
Home Values in the Area
Average Home Value in this Area
Purchase History
| Date | Type | Sale Price | Title Company |
|---|---|---|---|
| Warranty Deed | $291,000 | Attorney | |
| Warranty Deed | $180,000 | None Available | |
| Deed | $100 | -- | |
| Deed | $100 | -- | |
| Deed | $100 | -- |
Property History
| Date | Event | Price | Change | Sq Ft Price |
|---|---|---|---|---|
| 07/20/2021 07/20/21 | Sold | $291,000 | +3.9% | $123 / Sq Ft |
| 07/04/2021 07/04/21 | Pending | -- | -- | -- |
| 07/02/2021 07/02/21 | For Sale | $280,000 | +55.6% | $119 / Sq Ft |
| 10/06/2016 10/06/16 | Sold | $180,000 | -14.2% | $76 / Sq Ft |
| 09/16/2016 09/16/16 | Pending | -- | -- | -- |
| 05/26/2016 05/26/16 | For Sale | $209,900 | -- | $89 / Sq Ft |
Tax History Compared to Growth
Tax History
| Year | Tax Paid | Tax Assessment Tax Assessment Total Assessment is a certain percentage of the fair market value that is determined by local assessors to be the total taxable value of land and additions on the property. | Land | Improvement |
|---|---|---|---|---|
| 2023 | $4,358 | $297,130 | $0 | $0 |
| 2022 | $4,240 | $288,476 | $21,571 | $266,905 |
| 2021 | $4,147 | $241,491 | $13,000 | $228,491 |
| 2020 | $3,749 | $208,749 | $7,800 | $200,949 |
| 2019 | $2,287 | $158,259 | $0 | $0 |
| 2018 | $2,169 | $155,308 | $8,667 | $146,641 |
| 2017 | $2,359 | $166,416 | $7,704 | $158,712 |
| 2016 | $2,250 | $158,924 | $0 | $0 |
| 2015 | $2,323 | $161,347 | $0 | $0 |
| 2014 | $2,185 | $160,066 | $0 | $0 |
Agents Affiliated with this Home
-

Seller's Agent in 2021
Cindy Foster
RE/MAX
(352) 460-2260
1 in this area
59 Total Sales
-

Buyer's Agent in 2021
Fook Snipper
PARK PLACE REAL ESTATE
(407) 529-6990
1 in this area
147 Total Sales
Map
Source: Stellar MLS
MLS Number: OM623062
APN: 32962-002-16
- 19699 SW 88th Place Rd
- 19574 SW 84th Place
- 19586 SW 84th Place
- 8770 SW 196th Terrace Rd
- 8519 SW 197th Court Rd
- 8796 SW 196th Terrace Rd
- 8869 SW 194th Ct
- 8835 SW 196th Terrace Rd
- 8943 SW 196th Ct
- 0 SW 83rd Place Road Tracts 11 &12 Unit OM639073
- 8265 SW 196th Court Rd
- 19301 SW 82nd Place Rd
- 8273 SW 196th Court Rd
- 19713 SW 82nd Loop
- 8251 SW 194th Ave
- 0 SW 195th Terrace
- 0 SW 195th Terrace
- 0 SW 195th Terrace
- 0 SW 195th Terrace
- 19642 SW 88th Loop

