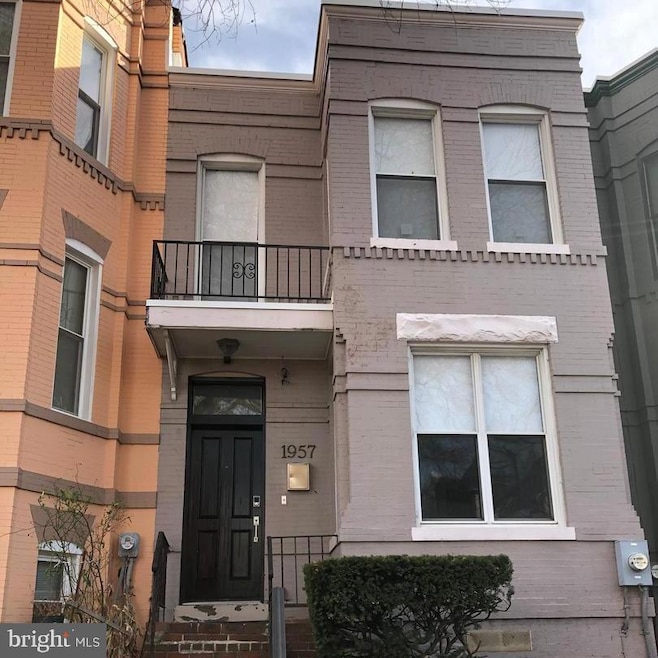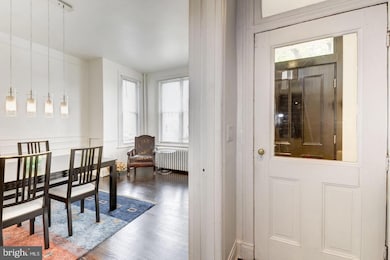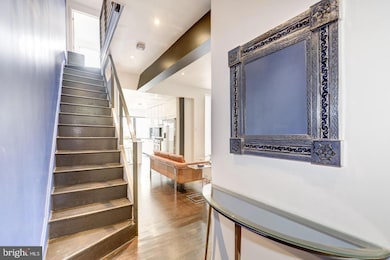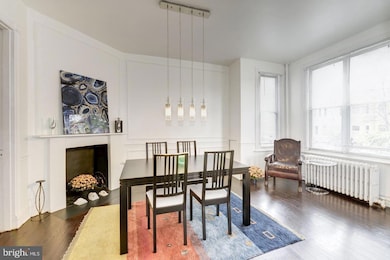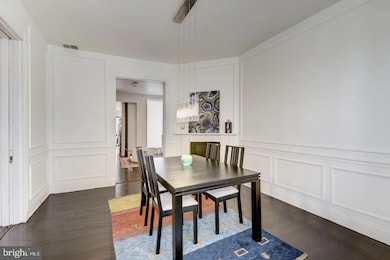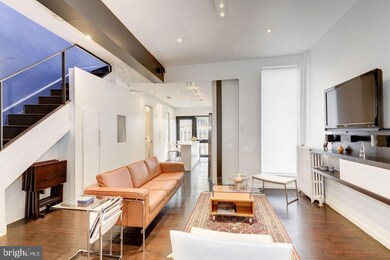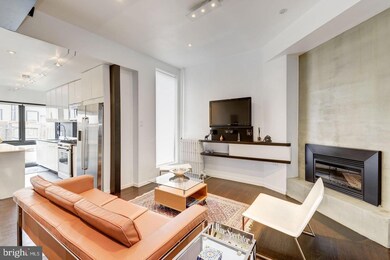1957 3rd St NW Washington, DC 20001
LeDroit Park NeighborhoodHighlights
- Open Floorplan
- Wood Flooring
- Stainless Steel Appliances
- Colonial Architecture
- No HOA
- 1-minute walk to The Park at LeDroit
About This Home
3br 2.5ba TH near Howard University. Originally built in 1904, this 2-level, 3 bedroom, 2.5 bathroom Ledroit Park Victorian was masterfully redone by KUBE Architects in 2015 and features a spacious back patio and off-street parking for 1 car. Inside 1957 3rd St NW features a contemporary renovation featuring a European kitchen with BOSCH appliances, gas stove, and island, a cozy living room with a fireplace, powder room, and separate formal dining room perfect for entertaining. The upstairs master suite has a built in wall-mounted TV and sound system, a beautifully tiled bath with a master bath with a frameless glass shower and Jacuzzi tub, custom dual vanities. The second bedroom has a Spanish tiled bathroom with frameless glass shower and front-loading washer and dryer. An incredible location, steps from restaurants, coffee shops, dog parks, and vibrant nightlife. A short walk to the Green and Yellow Metro line, an easy commute to Amazon HQ2's National Landing, the National Mall, and Ronald Reagan Washington National Airport. Qualifications: To qualify, the two lowest household incomes need to exceed $160,000/ year.
Applicants should also have good credit and rental history.
Application Fee: $45/ applicant
Rent: $4,000
Security Deposit: $4,000 (due at time of submitting application)
Date Available: 9/1/2025
Utilities: Tenant pays for all utilities
Pets: no
Listing Agent
Property Specialists Realty License #846553128 Listed on: 07/10/2025
Townhouse Details
Home Type
- Townhome
Est. Annual Taxes
- $7,417
Year Built
- Built in 1904
Home Design
- Colonial Architecture
- Brick Exterior Construction
- Concrete Perimeter Foundation
Interior Spaces
- 1,552 Sq Ft Home
- Property has 2 Levels
- Open Floorplan
- Built-In Features
- Non-Functioning Fireplace
- Free Standing Fireplace
- Double Pane Windows
- Wood Flooring
Kitchen
- Galley Kitchen
- Gas Oven or Range
- <<builtInMicrowave>>
- Dishwasher
- Stainless Steel Appliances
- Disposal
- Instant Hot Water
Bedrooms and Bathrooms
- 3 Bedrooms
Laundry
- Laundry in unit
- Dryer
- Washer
Parking
- 1 Parking Space
- 1 Driveway Space
Utilities
- Central Heating and Cooling System
- Vented Exhaust Fan
- Natural Gas Water Heater
Additional Features
- Energy-Efficient Appliances
- Enclosed patio or porch
- 834 Sq Ft Lot
Listing and Financial Details
- Residential Lease
- Security Deposit $4,000
- Tenant pays for light bulbs/filters/fuses/alarm care, all utilities
- No Smoking Allowed
- 12-Month Min and 36-Month Max Lease Term
- Available 9/1/25
- Assessor Parcel Number 3087//0834
Community Details
Overview
- No Home Owners Association
- Ledroit Park Subdivision
- Property Manager
Pet Policy
- No Pets Allowed
Map
Source: Bright MLS
MLS Number: DCDC2210238
APN: 3087-0834
- 309 U St NW
- 1907 3rd St NW Unit 204
- 1904 3rd St NW
- 321 Elm St NW
- 212 Elm St NW
- 344 Elm St NW
- 1934 2nd St NW
- 2030 4th St NW
- 410 U St NW Unit 1
- 2035 2nd St NW Unit G305
- 2015 5th St NW
- 1838 4th St NW Unit 2A
- 1823 4th St NW
- 442 5th St NW Unit B
- 233 Rhode Island Ave NW
- 2015 Flagler Place NW Unit 2
- 512 U St NW Unit 3
- 1831 5th St NW
- 413 Florida Ave NW
- 525 T St NW
- 301 U St NW Unit 1
- 1956 2nd St NW
- 211 Elm St NW
- 1934 2nd St NW Unit B
- 1934 2nd St NW Unit A
- 329 Elm St NW Unit 2
- 1903 3rd St NW
- 336 Oakdale Place NW Unit B
- 336 Oakdale Place NW Unit A
- 157 U St NW
- 2032 Flagler Place NW Unit ID1037759P
- 2108 Flagler Place NW Unit B
- 424 Elm St NW
- 421 T St NW
- 1844 3rd St NW Unit 303
- 149 W St NW
- 113 Thomas Street N W Lower Level
- 129 W St NW Unit 203
- 117 V St NW
- 1938 1st St NW
