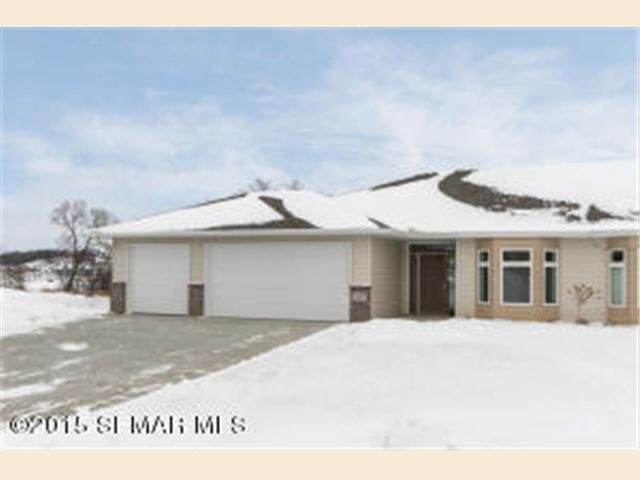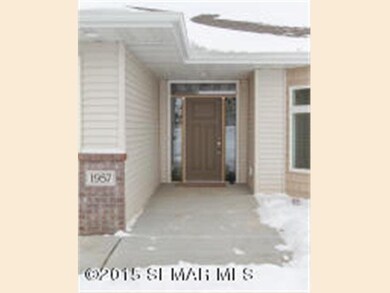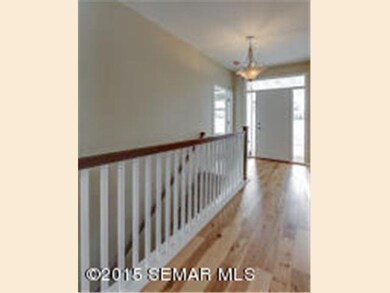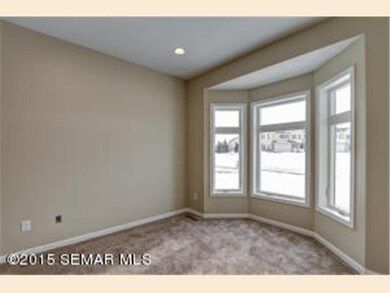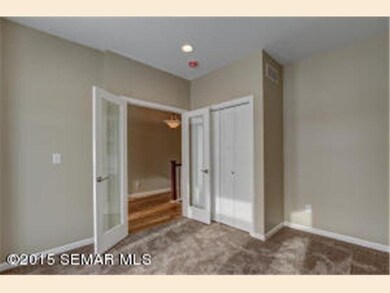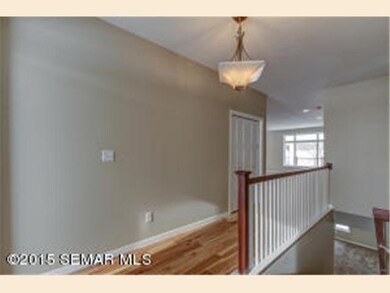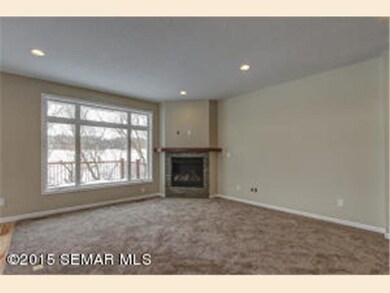
1957 Alder Ln NW Rochester, MN 55901
Highlights
- Open Floorplan
- Deck
- 3 Car Attached Garage
- Century Senior High School Rated A-
- Wood Flooring
- Eat-In Kitchen
About This Home
As of July 2025Enjoy morning coffee in the sunroom or deck surrounded by mature trees. 4 bedrooms, 3 bathrooms, walkout basement, custom cabinets, granite counter tops, hardwood floors, sunroom off of kitchen, 3 car garage on private cul-de-sac!
Last Agent to Sell the Property
Jenna Martindale
Edina Realty Rochester Listed on: 11/18/2014
Co-Listed By
Tom Gores
Edina Realty Rochester
Last Buyer's Agent
Therese Dutton
Edina Realty Rochester
Property Details
Home Type
- Condominium
Est. Annual Taxes
- $536
Year Built
- Built in 2014 | Under Construction
Lot Details
- Property fronts a private road
- Landscaped
- Sprinkler System
HOA Fees
- $170 Monthly HOA Fees
Home Design
- Frame Construction
- Vinyl Siding
- Stone Exterior Construction
Interior Spaces
- 1-Story Property
- Open Floorplan
- Ceiling Fan
- Gas Fireplace
- Combination Kitchen and Dining Room
- Washer and Dryer Hookup
Kitchen
- Eat-In Kitchen
- Breakfast Bar
- Range
- Microwave
- Dishwasher
- Kitchen Island
- Disposal
Flooring
- Wood
- Tile
Bedrooms and Bathrooms
- 4 Bedrooms
- Walk-In Closet
- Primary Bathroom is a Full Bathroom
- Bathroom on Main Level
- Bathtub With Separate Shower Stall
Finished Basement
- Basement Fills Entire Space Under The House
- Sump Pump
- Drain
- Block Basement Construction
- Natural lighting in basement
Parking
- 3 Car Attached Garage
- Driveway
Outdoor Features
- Deck
- Patio
Utilities
- Forced Air Heating and Cooling System
- Electric Air Filter
- Furnace Humidifier
Additional Features
- Wheelchair Access
- Air Exchanger
Listing and Financial Details
- Assessor Parcel Number 741031080961
Community Details
Overview
- Association fees include management, snow removal, lawn care
Amenities
- Community Deck or Porch
Ownership History
Purchase Details
Home Financials for this Owner
Home Financials are based on the most recent Mortgage that was taken out on this home.Purchase Details
Home Financials for this Owner
Home Financials are based on the most recent Mortgage that was taken out on this home.Purchase Details
Home Financials for this Owner
Home Financials are based on the most recent Mortgage that was taken out on this home.Similar Homes in Rochester, MN
Home Values in the Area
Average Home Value in this Area
Purchase History
| Date | Type | Sale Price | Title Company |
|---|---|---|---|
| Deed | $415,000 | -- | |
| Deed | $394,500 | -- | |
| Warranty Deed | $394,252 | Results Title | |
| Deed | $385,000 | -- |
Mortgage History
| Date | Status | Loan Amount | Loan Type |
|---|---|---|---|
| Previous Owner | $3,154,400 | Adjustable Rate Mortgage/ARM | |
| Previous Owner | $315,670 | No Value Available | |
| Previous Owner | $383,000 | No Value Available | |
| Previous Owner | $200,000 | Construction |
Property History
| Date | Event | Price | Change | Sq Ft Price |
|---|---|---|---|---|
| 07/30/2025 07/30/25 | Sold | $497,900 | -0.4% | $183 / Sq Ft |
| 06/12/2025 06/12/25 | Pending | -- | -- | -- |
| 05/30/2025 05/30/25 | Price Changed | $499,900 | -4.8% | $184 / Sq Ft |
| 05/12/2025 05/12/25 | Price Changed | $524,900 | -1.9% | $193 / Sq Ft |
| 05/02/2025 05/02/25 | For Sale | $534,900 | +28.9% | $197 / Sq Ft |
| 10/03/2022 10/03/22 | Sold | $415,000 | -9.8% | $153 / Sq Ft |
| 09/23/2022 09/23/22 | Pending | -- | -- | -- |
| 08/15/2022 08/15/22 | For Sale | $459,900 | +10.8% | $169 / Sq Ft |
| 06/07/2022 06/07/22 | Off Market | $415,000 | -- | -- |
| 06/02/2022 06/02/22 | Pending | -- | -- | -- |
| 03/26/2015 03/26/15 | Sold | $385,000 | -0.8% | $142 / Sq Ft |
| 02/06/2015 02/06/15 | Pending | -- | -- | -- |
| 11/18/2014 11/18/14 | For Sale | $388,000 | -- | $143 / Sq Ft |
Tax History Compared to Growth
Tax History
| Year | Tax Paid | Tax Assessment Tax Assessment Total Assessment is a certain percentage of the fair market value that is determined by local assessors to be the total taxable value of land and additions on the property. | Land | Improvement |
|---|---|---|---|---|
| 2024 | $6,724 | $483,300 | $80,000 | $403,300 |
| 2023 | $5,972 | $474,200 | $70,000 | $404,200 |
| 2022 | $5,970 | $467,100 | $70,000 | $397,100 |
| 2021 | $5,728 | $434,000 | $70,000 | $364,000 |
| 2020 | $5,634 | $415,800 | $70,000 | $345,800 |
| 2019 | $5,480 | $393,800 | $70,000 | $323,800 |
| 2018 | $5,597 | $385,600 | $70,000 | $315,600 |
| 2017 | $5,652 | $385,400 | $36,300 | $349,100 |
| 2016 | $5,694 | $387,600 | $36,000 | $351,600 |
| 2015 | $552 | $381,700 | $36,000 | $345,700 |
| 2014 | -- | $32,100 | $32,100 | $0 |
Agents Affiliated with this Home
-

Seller's Agent in 2025
Becky Amato
RE/MAX
(507) 251-7099
70 Total Sales
-

Buyer's Agent in 2025
Teresa Chapman
RE/MAX
(507) 358-4744
53 Total Sales
-

Seller's Agent in 2022
Kristina Wheeler
Keller Williams Premier Realty
(612) 505-2860
224 Total Sales
-
M
Seller Co-Listing Agent in 2022
Matthew Wheeler
Home Check LLC
(507) 398-2972
20 Total Sales
-

Buyer's Agent in 2022
Brittany Suarez
Keller Williams Premier Realty
(507) 993-6527
10 Total Sales
-
J
Seller's Agent in 2015
Jenna Martindale
Edina Realty Rochester
Map
Source: REALTOR® Association of Southern Minnesota
MLS Number: 4697703
APN: 74.10.31.080961
- 5902 Camellia Ct NW
- 2320 Crimson Ridge Cir NW
- 5551 Nancy Ln NW
- 5919 24th Ave NW
- 5520 25th Ave NW
- 6385 13th Ave NW
- 5603 25th Ave NW
- xxxx 18th Ave NW
- 2620 59th St NW
- 6302 29th Ave NW
- 2862 Bandel Ct NW
- 5810 Edelweiss Ln NW
- 6268 30th Ave NW
- 5201 Harvest Square Place NW
- 5101 24th Ave NW
- XXXX 68th St NW
- 6349 Merilane Place NW
- 4736 13th Ave NW
- 1129 Essex Pkwy NW
- 6724 Clarkia Dr NW
