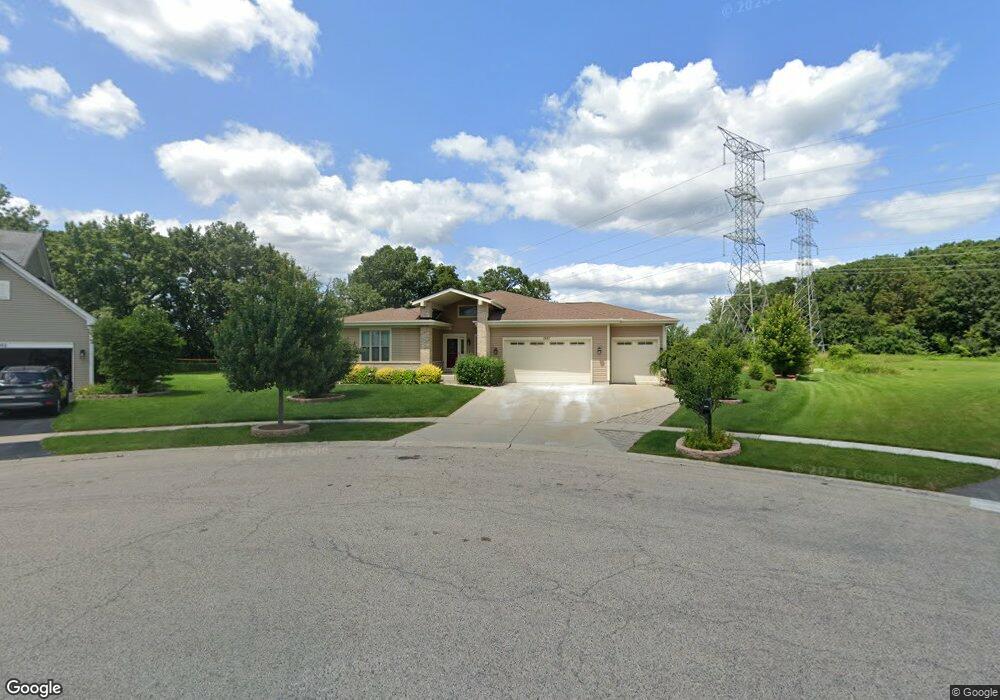1957 Foxridge Dr Island Lake, IL 60042
East Island Lake NeighborhoodEstimated Value: $454,000 - $536,000
3
Beds
3
Baths
2,295
Sq Ft
$207/Sq Ft
Est. Value
About This Home
This home is located at 1957 Foxridge Dr, Island Lake, IL 60042 and is currently estimated at $476,127, approximately $207 per square foot. 1957 Foxridge Dr is a home located in Lake County with nearby schools including Robert Crown School, Matthews Middle School, and Wauconda High School.
Ownership History
Date
Name
Owned For
Owner Type
Purchase Details
Closed on
Mar 22, 2017
Sold by
Brill Randy Lee and Bailey Stephanie A
Bought by
Brill Randy L and Brill Stephanie A
Current Estimated Value
Home Financials for this Owner
Home Financials are based on the most recent Mortgage that was taken out on this home.
Original Mortgage
$329,000
Outstanding Balance
$270,520
Interest Rate
3.87%
Mortgage Type
Adjustable Rate Mortgage/ARM
Estimated Equity
$205,607
Purchase Details
Closed on
Apr 24, 2015
Sold by
William Ryan Homes Inc
Bought by
Brill Randy Lee and Bailey Stephanie A
Home Financials for this Owner
Home Financials are based on the most recent Mortgage that was taken out on this home.
Original Mortgage
$333,485
Interest Rate
4%
Mortgage Type
FHA
Purchase Details
Closed on
Oct 3, 2014
Sold by
Blue Walnut Glen Llc
Bought by
William Ryan Homes Inc
Home Financials for this Owner
Home Financials are based on the most recent Mortgage that was taken out on this home.
Original Mortgage
$4,000
Interest Rate
4.08%
Mortgage Type
Unknown
Purchase Details
Closed on
Sep 17, 2012
Sold by
Mnb Smartcard Technologies Inc
Bought by
Blue Walnut Glen Llc
Purchase Details
Closed on
Jun 10, 2009
Sold by
Walnut Glen Rha Llc
Bought by
Mnb Smartcard Technologies Inc
Create a Home Valuation Report for This Property
The Home Valuation Report is an in-depth analysis detailing your home's value as well as a comparison with similar homes in the area
Home Values in the Area
Average Home Value in this Area
Purchase History
| Date | Buyer | Sale Price | Title Company |
|---|---|---|---|
| Brill Randy L | -- | First American Title | |
| Brill Randy Lee | $355,000 | Fidelity National Title | |
| William Ryan Homes Inc | $25,000 | First American Title | |
| Blue Walnut Glen Llc | $469,621 | None Available | |
| Mnb Smartcard Technologies Inc | -- | None Available |
Source: Public Records
Mortgage History
| Date | Status | Borrower | Loan Amount |
|---|---|---|---|
| Open | Brill Randy L | $329,000 | |
| Closed | Brill Randy Lee | $333,485 | |
| Previous Owner | William Ryan Homes Inc | $4,000 |
Source: Public Records
Tax History Compared to Growth
Tax History
| Year | Tax Paid | Tax Assessment Tax Assessment Total Assessment is a certain percentage of the fair market value that is determined by local assessors to be the total taxable value of land and additions on the property. | Land | Improvement |
|---|---|---|---|---|
| 2024 | $9,341 | $126,980 | $29,551 | $97,429 |
| 2023 | $9,772 | $116,070 | $27,012 | $89,058 |
| 2022 | $9,772 | $108,491 | $33,565 | $74,926 |
| 2021 | $9,336 | $102,514 | $31,716 | $70,798 |
| 2020 | $9,016 | $96,244 | $30,229 | $66,015 |
| 2019 | $7,949 | $90,959 | $28,569 | $62,390 |
| 2018 | $11,560 | $118,480 | $33,654 | $84,826 |
| 2017 | $11,551 | $117,110 | $33,265 | $83,845 |
| 2016 | $11,000 | $110,900 | $31,501 | $79,399 |
| 2015 | $5,409 | $48,849 | $2,454 | $46,395 |
| 2014 | $266 | $2,438 | $2,438 | $0 |
| 2012 | $256 | $2,482 | $2,482 | $0 |
Source: Public Records
Map
Nearby Homes
- 2448 Fen View Cir
- 411 S Lily Lake Rd
- Lot 8 & 9 S Lily Lake Rd
- 244 Red Oak Ct
- 95 W South Dr
- Roosevelt - Ranch Plan at Prairie Woods
- Madison - Two-story Plan at Prairie Woods
- Lincoln - Ranch Plan at Prairie Woods
- Monroe II - Two-story Plan at Prairie Woods
- Roosevelt II- Ranch Plan at Prairie Woods
- Montana - Ranch Plan at Prairie Woods
- Dawson - Two-story Plan at Prairie Woods
- Brady II- Ranch Plan at Prairie Woods
- Elway - Ranch Plan at Prairie Woods
- Adams III - Ranch Plan at Prairie Woods
- Harrison - Ranch Plan at Prairie Woods
- Newport - Two-story Plan at Prairie Woods
- Brady - Ranch Plan at Prairie Woods
- Pasadena II - Ranch Plan at Prairie Woods
- Jefferson - Two-story Plan at Prairie Woods
- 1965 Foxridge Dr
- 1949 Foxridge Dr
- 1975 Foxridge Dr
- 1941 Foxridge Dr
- 1970 Foxridge Dr
- 1985 Foxridge Dr
- 1980 Foxridge Dr
- 1935 Foxridge Dr
- 1935 Foxridge Lot #168
- 1932 Foxridge Lot#177
- 1995 Foxridge Dr
- 1932 Foxridge Dr
- 1932 Foxridge Dr Unit 177
- 1990 Foxridge Dr
- 1929 Foxridge Dr
- 2012 Mayfair Lot#181
- 1926 Foxridge Dr
- 2001 Foxridge Dr
- 2012 Mayfair Dr
- 2012 Mayfair Dr Unit 181
