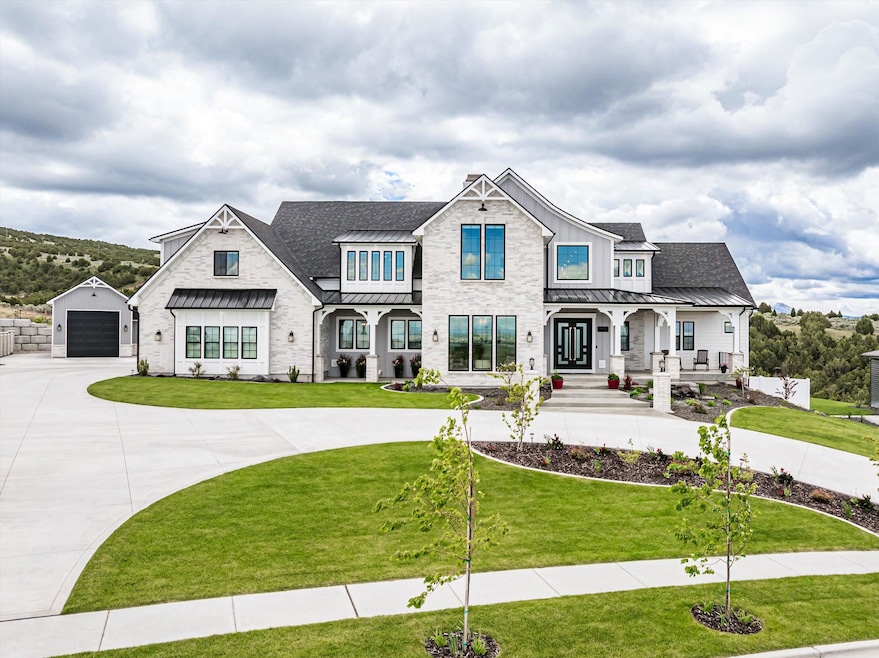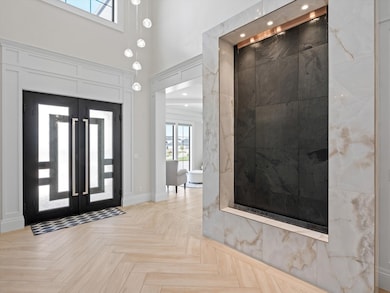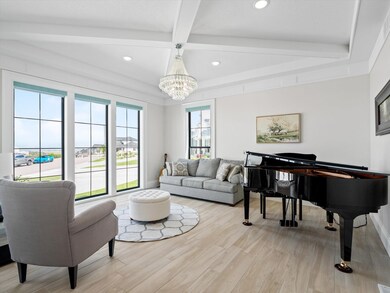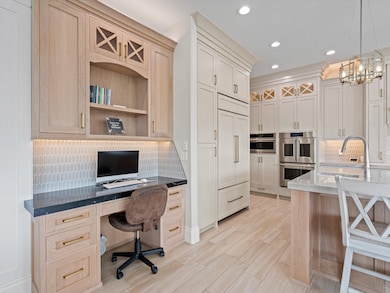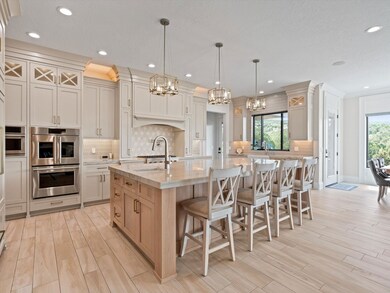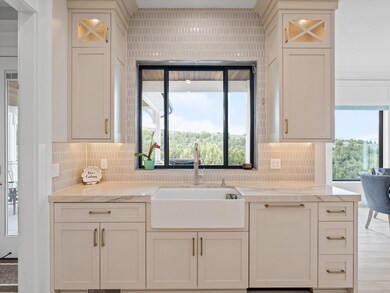
1957 Mariah Way Pocatello, ID 83201
Highland NeighborhoodEstimated payment $14,616/month
Highlights
- RV Access or Parking
- Mature Trees
- 2 Fireplaces
- 1.1 Acre Lot
- Main Floor Primary Bedroom
- Mud Room
About This Home
This stunning newer construction smart home is perfectly situated on a view lot backing up to open space and biking trails. Boasting top-of-the-line features and finishes, this home is the entertainer's dream with an open floor plan, whole house audio system, chef's kitchen with oversized island, quartzite countertops and a spacious dining area. Features a main level master bedroom with a spa-inspired bathroom that includes an oversized steam shower with 6 heads, soaker tub and custom closet. You will also appreciate the main floor office/bedroom. The upper level features a luxurious suite with an incredible view of the valley, ample closet space, in-suite bathroom, play cubby with ladder, along with three other guest bedrooms. The walk-out basement level is equally impressive, with a massive open living space, dedicated oversized home theater room with power reclining movie seats and a large projection screen. Two additional guest bedrooms in the basement plus 18' tall climbing wall/slide/play house area. Phenomenal outdoor living- stamped concrete front porch, a primary level patio with built in grill, in ground trampoline, zip-line, terrace gas firepit and plenty of room for play. And just when you think you've checked all the must haves off your list, don't miss the dreamy walk-in pantry, perfect mudroom, large finished and heated RV garage with abundant storage space. This is a special opportunity to own a one-of-a-kind home.
Home Details
Home Type
- Single Family
Est. Annual Taxes
- $13,518
Year Built
- Built in 2023
Lot Details
- 1.1 Acre Lot
- Vinyl Fence
- Sprinkler System
- Mature Trees
- Lawn
Home Design
- Brick Exterior Construction
- Concrete Foundation
- Frame Construction
- Architectural Shingle Roof
- Stone Siding
- Hardboard
Interior Spaces
- 9,192 Sq Ft Home
- 2-Story Property
- 2 Fireplaces
- Mud Room
- Family Room
- Den
- Workshop
- Laundry on main level
Bedrooms and Bathrooms
- 8 Bedrooms | 2 Main Level Bedrooms
- Primary Bedroom on Main
- En-Suite Primary Bedroom
- Walk-In Closet
Finished Basement
- Walk-Out Basement
- Basement Fills Entire Space Under The House
- Exterior Basement Entry
Parking
- 5 Car Attached Garage
- Circular Driveway
- RV Access or Parking
Outdoor Features
- Covered Patio or Porch
- Outbuilding
- Shop
Schools
- Gate City Elementary School
- Franklin Middle School
- Highland School
Utilities
- Forced Air Heating and Cooling System
- Heating System Uses Gas
Community Details
- No Home Owners Association
- Crestview Estates Subdivision
Map
Home Values in the Area
Average Home Value in this Area
Tax History
| Year | Tax Paid | Tax Assessment Tax Assessment Total Assessment is a certain percentage of the fair market value that is determined by local assessors to be the total taxable value of land and additions on the property. | Land | Improvement |
|---|---|---|---|---|
| 2024 | $425 | $1,297,899 | $150,391 | $1,147,508 |
| 2023 | $232 | $150,391 | $150,391 | $0 |
| 2022 | $232 | $0 | $0 | $0 |
Property History
| Date | Event | Price | Change | Sq Ft Price |
|---|---|---|---|---|
| 05/28/2025 05/28/25 | For Sale | $2,495,000 | -- | $271 / Sq Ft |
Mortgage History
| Date | Status | Loan Amount | Loan Type |
|---|---|---|---|
| Closed | $1,360,000 | Credit Line Revolving |
Similar Home in Pocatello, ID
Source: Greater Pocatello Association of REALTORS®
MLS Number: 579484
APN: RPCS3002000
- 2101 Keagan Ct
- 2006 Mariah Way
- 2027 Mariah Way
- 3076 Lois Ln
- 1999 Satterfield Dr
- 2861 Lois Ln
- 3057 Trevor St
- 1963 Anita Place
- 2181 Satterfield Dr
- 2324 Greenfield Dr
- 1978 Diane Ln
- 3000 Summit Dr
- 2416 Courtney St
- 2125 Diane Ln
- 2430 Greenfield Dr
- 3163 Owyhee St
- 2390 Satterfield Dr
- 2326 Diane Ln
- 2180 Steven St
- 2449 Bruce St
- 2410 Andrew St
- 1222 Freeman Ln
- 1505 Eastridge Dr
- 2560 Woodhill Way
- 79 Davis Dr Unit upper
- 400 Jordan Loop
- 628 Warren Ave Unit 2
- 4755 Burley Dr
- 232 N 14th Ave
- 675 University Dr
- 115 Taft Ave Unit 1
- 104 Stanford Ave
- 546 S 10th Ave Unit 546 S 10th Avenue
- 405 Knudsen Blvd
- 638 S 9th Ave
- 420 S 6th Ave
- 605 S 7th Ave Unit 1
- 618 S 4th Ave Unit 4
- 602 S 3rd Ave Unit 1
- 424 E Dillon St
