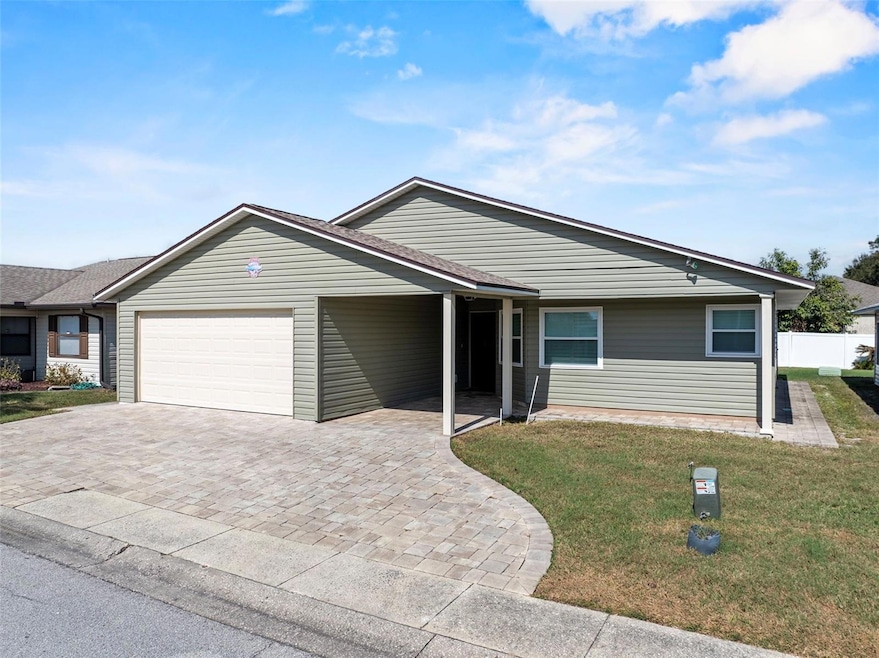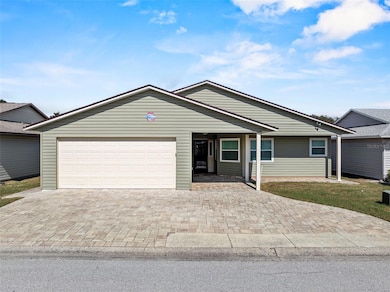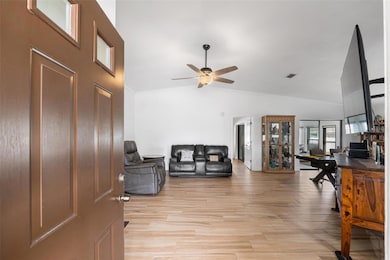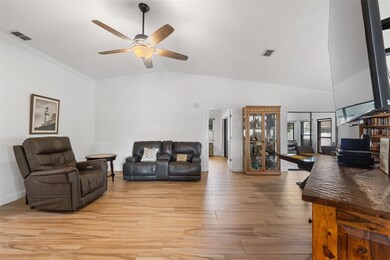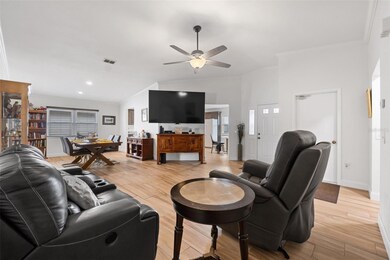1957 Prairie Dunes Cir N Lakeland, FL 33810
Highland Fairways NeighborhoodEstimated payment $1,989/month
Highlights
- Golf Course Community
- Active Adult
- Clubhouse
- Fitness Center
- Gated Community
- High Ceiling
About This Home
Step into modern elegance with this beautifully remodeled 2-bedroom, 2-bath home in the Highland Fairways 55+ Golf Community. Designed with the latest colors and trends, this home features a huge custom kitchen with abundant cabinetry, gleaming granite countertops, and a cozy dining nook. A formal dining area flows seamlessly into the open-concept living room, creating the perfect space for entertaining. The spacious master suite offers two closets and a stunning ensuite bath with a large walk-in shower, dual sinks, custom cabinetry, and granite counters. The entire home features porcelain, wood plank look tile. Outside, the expanded paver driveway provides extra parking, while the epoxy finished garage floor adds a polished touch. The many other notable upgrades (remodel and updates completed in 2021) include: NEW Windows, Roof, Interior Doors, Tankless Hot Water Heater, Crown Moulding, 5” Baseboards, A/C System, Vinyl Siding and Garage Door! Enjoy resort-style amenities, including a private executive golf course, clubhouse, pool, tennis, shuffleboard, and endless activities. The low mo. HOA fee covers use of all the amenities, lawn care and Spectrum Cable TV, Internet & WiFi. Close to shopping, restaurants and Interstate 4 access.
Listing Agent
REMAX EXPERTS Brokerage Phone: 863-802-5262 License #635105 Listed on: 02/11/2025

Home Details
Home Type
- Single Family
Est. Annual Taxes
- $1,224
Year Built
- Built in 1989
Lot Details
- 5,750 Sq Ft Lot
- North Facing Home
HOA Fees
- $218 Monthly HOA Fees
Parking
- 2 Car Attached Garage
Home Design
- Slab Foundation
- Frame Construction
- Shingle Roof
- Vinyl Siding
Interior Spaces
- 1,637 Sq Ft Home
- Crown Molding
- High Ceiling
- Ceiling Fan
- Double Pane Windows
- Blinds
- Combination Dining and Living Room
- Den
- Tile Flooring
Kitchen
- Eat-In Kitchen
- Range
- Microwave
- Stone Countertops
- Solid Wood Cabinet
Bedrooms and Bathrooms
- 2 Bedrooms
- Split Bedroom Floorplan
- Walk-In Closet
- 2 Full Bathrooms
Laundry
- Laundry in Garage
- Dryer
- Washer
Outdoor Features
- Covered Patio or Porch
- Rain Gutters
Utilities
- Central Heating and Cooling System
- Underground Utilities
- Tankless Water Heater
- High Speed Internet
- Cable TV Available
Listing and Financial Details
- Visit Down Payment Resource Website
- Tax Lot 216
- Assessor Parcel Number 23-28-02-020502-002131
Community Details
Overview
- Active Adult
- Association fees include cable TV, pool, internet, ground maintenance, recreational facilities
- Highland Fairways Poa Shannon Berry Association, Phone Number (863) 859-2212
- Highland Fairways Ph 02 Subdivision
- The community has rules related to deed restrictions, fencing, allowable golf cart usage in the community, vehicle restrictions
Recreation
- Golf Course Community
- Tennis Courts
- Recreation Facilities
- Shuffleboard Court
- Fitness Center
- Community Pool
- Community Spa
Additional Features
- Clubhouse
- Gated Community
Map
Home Values in the Area
Average Home Value in this Area
Tax History
| Year | Tax Paid | Tax Assessment Tax Assessment Total Assessment is a certain percentage of the fair market value that is determined by local assessors to be the total taxable value of land and additions on the property. | Land | Improvement |
|---|---|---|---|---|
| 2025 | $1,224 | $155,928 | -- | -- |
| 2024 | $1,251 | $151,534 | -- | -- |
| 2023 | $1,251 | $147,120 | $0 | $0 |
| 2022 | $1,191 | $142,835 | $0 | $0 |
| 2021 | $1,162 | $138,675 | $0 | $0 |
| 2020 | $2,593 | $139,659 | $25,000 | $114,659 |
| 2018 | $2,473 | $129,020 | $24,000 | $105,020 |
| 2017 | $2,304 | $120,150 | $0 | $0 |
| 2016 | $2,163 | $111,049 | $0 | $0 |
| 2015 | $2,139 | $107,325 | $0 | $0 |
| 2014 | $1,798 | $97,568 | $0 | $0 |
Property History
| Date | Event | Price | List to Sale | Price per Sq Ft | Prior Sale |
|---|---|---|---|---|---|
| 10/17/2025 10/17/25 | Price Changed | $315,900 | 0.0% | $193 / Sq Ft | |
| 10/17/2025 10/17/25 | For Sale | $315,900 | -4.2% | $193 / Sq Ft | |
| 09/03/2025 09/03/25 | Off Market | $329,900 | -- | -- | |
| 02/11/2025 02/11/25 | For Sale | $329,900 | +99.9% | $202 / Sq Ft | |
| 09/30/2020 09/30/20 | Sold | $165,000 | -10.8% | $101 / Sq Ft | View Prior Sale |
| 09/13/2020 09/13/20 | Pending | -- | -- | -- | |
| 09/11/2020 09/11/20 | For Sale | $185,000 | -- | $113 / Sq Ft |
Purchase History
| Date | Type | Sale Price | Title Company |
|---|---|---|---|
| Interfamily Deed Transfer | -- | Accommodation | |
| Warranty Deed | $165,000 | First International Ttl Inc | |
| Warranty Deed | $165,000 | First International Title | |
| Interfamily Deed Transfer | -- | Attorney | |
| Warranty Deed | $130,000 | Florida Family Title Llc | |
| Warranty Deed | $123,000 | -- |
Mortgage History
| Date | Status | Loan Amount | Loan Type |
|---|---|---|---|
| Open | $76,500 | New Conventional | |
| Closed | $76,500 | New Conventional |
Source: Stellar MLS
MLS Number: L4950660
APN: 23-28-02-020502-002131
- 3651 Madbury Cir
- 1970 Long Boat Dr
- 3154 Prairie Dunes Cir W
- 1967 Long Boat Dr
- 1836 Prairie Dunes Cir N
- 1958 Long Boat Dr
- 3722 Madbury Cir
- 3130 Prairie Dunes Cir W
- 3245 Prairie Dunes Cir E
- 3503 Concordia Ct
- 3650 Wildcat Run
- 3149 Sand Trap Ct
- 1984 Danes Ct
- 3647 Prescott Loop
- 1925 Danes Ct
- 3279 Pebble Bend Dr
- 3630 Prescott Loop
- 3116 Sand Trap Ct
- 3341 Highland Fairways Blvd
- 3876 Hampton Hills Dr
- 3828 Hampton Hills Dr
- 2210 Harbor Town Ln
- 1833 Holton Rd
- 3203 Bear Creek Ln
- 1906 Griffin Rd
- 3849 Wildcat Run
- 3765 Woodbury Hill Loop
- 3847 Exeter Ln
- 1679 Via Lago Dr
- 1545 Kennedy Blvd
- 1725 Bellgrove St
- 1958 Altavista Cir
- 4340 Summer Landing Dr
- 4500 Williamstown Blvd
- 3150 Pyramid Pkwy
- 3220 N Galloway Rd
- 4355 Corporate Ave
- 3939 Golf Village Loop
- 2735 W 10th St Unit HP#4A
- 1219 El Camino Rd Unit Apartment
