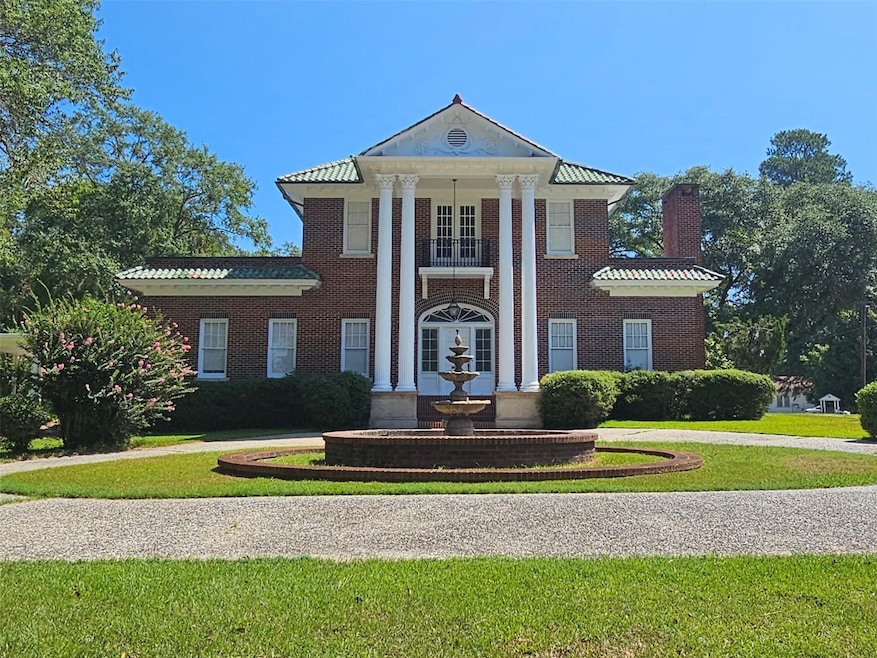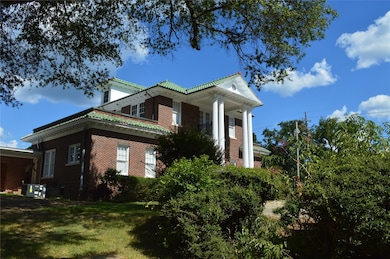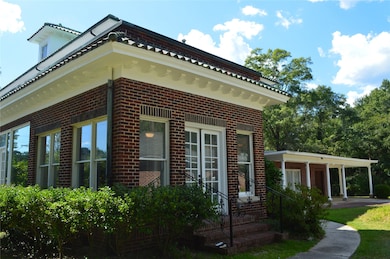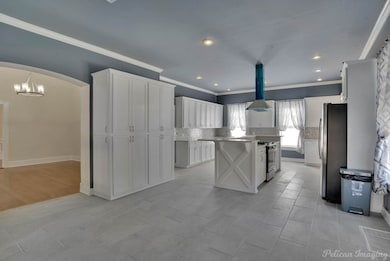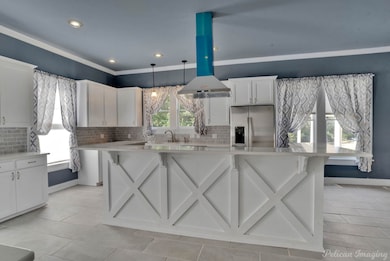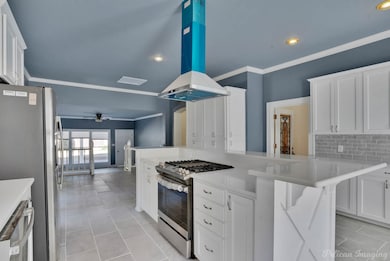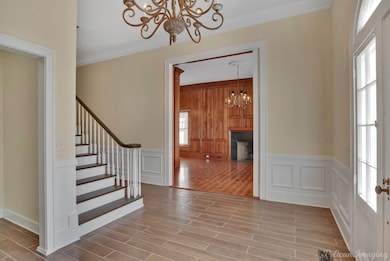1957 Spring Dr Haynesville, LA 71038
Estimated payment $1,644/month
Highlights
- Built-In Refrigerator
- Freestanding Bathtub
- Granite Countertops
- Family Room with Fireplace
- Cathedral Ceiling
- Mud Room
About This Home
Gorgeous Greek Revival Home Available In Haynesville La. This 4b 4b Home Is Truly Breathtaking. Situated on 1.91 Acres With A Circular Drive With Fountain, This Home Has A Grand Entrance. Beautiful Oak Library, Two Gorgeous Sunrooms, Grand Staircase, Formal Dining Room And Formal Living Room. The Library Has A Wet Bar And Large Fireplace, Perfect For Entertaining. The Formal Living Room Is Grand With Beautiful Fireplace And Chandeliers. The Huge Kitchen Has Been Completely Remodeled With New Cabinets, Counters, Brand New Appliances. Up The Stairs You Have A Sitting Area That Is Surrounded By The 4 Bedrooms. Main Suite Has A Juliet Balcony and Ensuite With Stained Glass Windows. The Three Additional Bedrooms Are Very Large With Plenty Of Room For Everyone. Beautiful Clawfoot Tub In One Of The Bathrooms For Soaking. Downstairs You Will Find A Large Laundry Area And Mud Room With Full Bath. This Home Is Truly A Step Back In Time And Move In Ready!
Would Make An Excellent Private Residence, Bed And Breakfast Or Venue. CHRISTMAS PRICE DROP! SELLER SAYS SELL IT!!!!! ONCE IN A LIFE CHANCE TO OWN A HOME LIKE THIS AT A NEW LOW PRICE! hONEY STOP THE CAR!!! This Beauty is back on the market at no fault of home or seller, inspections are done and she is ready for her new owners.
Listing Agent
Coldwell Banker Apex, REALTORS Brokerage Phone: 318-861-2461 License #0995707818 Listed on: 07/17/2025

Home Details
Home Type
- Single Family
Est. Annual Taxes
- $1,096
Year Built
- Built in 1921
Lot Details
- 1.91 Acre Lot
Parking
- 2 Car Garage
- 3 Carport Spaces
- Side Facing Garage
- Circular Driveway
- Additional Parking
Interior Spaces
- 4,945 Sq Ft Home
- 2-Story Property
- Wet Bar
- Built-In Features
- Dry Bar
- Woodwork
- Cathedral Ceiling
- Chandelier
- Decorative Lighting
- Mud Room
- Family Room with Fireplace
- 2 Fireplaces
- Library with Fireplace
- Laundry Room
Kitchen
- Gas Oven
- Built-In Gas Range
- Built-In Refrigerator
- Ice Maker
- Dishwasher
- Kitchen Island
- Granite Countertops
- Disposal
Bedrooms and Bathrooms
- 4 Bedrooms
- Cedar Closet
- 4 Full Bathrooms
- Double Vanity
- Freestanding Bathtub
Utilities
- Gas Water Heater
- High Speed Internet
- Cable TV Available
Community Details
- Town Of Haynesville Subdivision
Listing and Financial Details
- Assessor Parcel Number 0320121490
Map
Home Values in the Area
Average Home Value in this Area
Tax History
| Year | Tax Paid | Tax Assessment Tax Assessment Total Assessment is a certain percentage of the fair market value that is determined by local assessors to be the total taxable value of land and additions on the property. | Land | Improvement |
|---|---|---|---|---|
| 2024 | $1,096 | $12,217 | $2,000 | $10,217 |
| 2023 | $859 | $12,217 | $2,000 | $10,217 |
| 2022 | $1,039 | $12,217 | $2,000 | $10,217 |
| 2021 | $978 | $12,217 | $2,000 | $10,217 |
Property History
| Date | Event | Price | List to Sale | Price per Sq Ft |
|---|---|---|---|---|
| 11/07/2025 11/07/25 | Price Changed | $295,000 | -13.2% | $60 / Sq Ft |
| 07/17/2025 07/17/25 | For Sale | $340,000 | -- | $69 / Sq Ft |
Source: North Texas Real Estate Information Systems (NTREIS)
MLS Number: 21003711
APN: 0320121490
- 1697 Main St
- 2276 Main St
- 1284 McDonald St
- 9972 Highway 79
- 9931 Highway 79
- 9886 Highway 79
- 1937 Bailey Ave
- 1137 Waller Dr
- 928 McDonald St
- 1860 Mason Dr
- 4437 Highway 2 Alt
- 3587 Louisiana 2 Alternate
- TBD Highway 79
- 000 W Highway 615
- 0 Kendrick Springs Rd Unit 215703
- 000 Ponderosa Ln Unit 360 acres
- 0 Academy Rd
- 236 Hattie Cooper Rd
- 987 Camp Rd
- 12507 Highway 159
