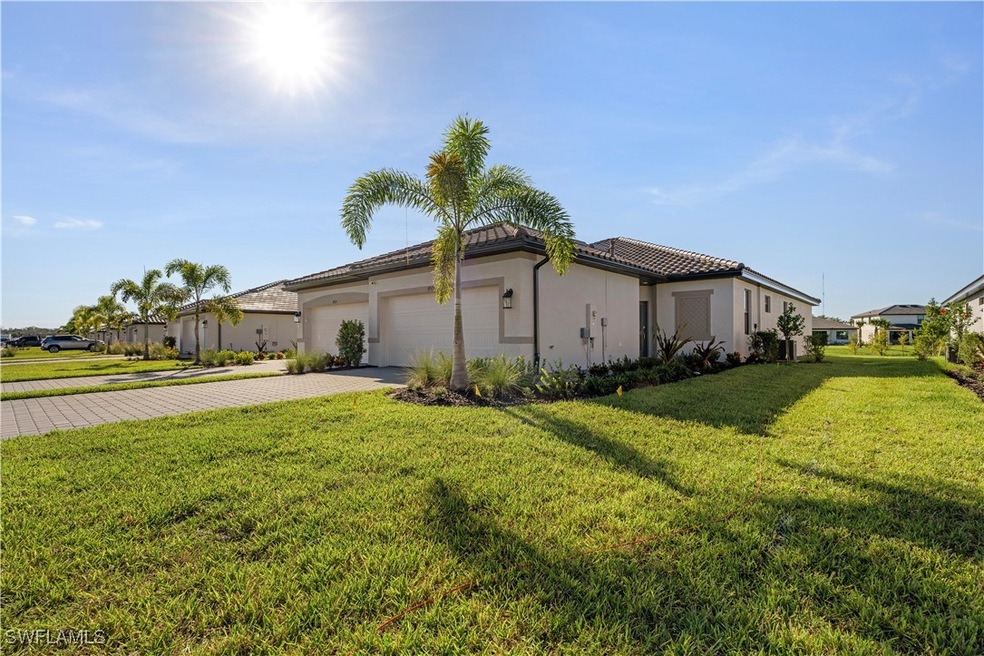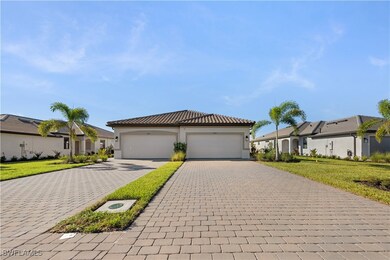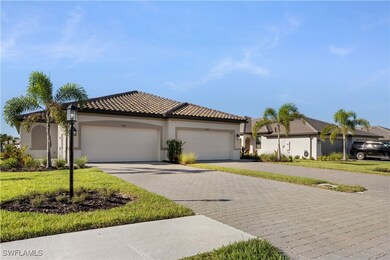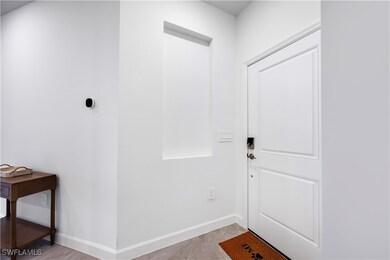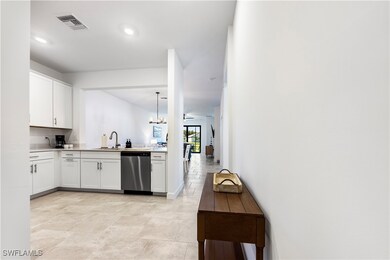19573 Hinkley Dr Estero, FL 33928
Verdana Village NeighborhoodHighlights
- Fitness Center
- Gated Community
- Furnished
- Pinewoods Elementary School Rated A-
- Clubhouse
- Screened Porch
About This Home
Welcome to 19573 Hinkley Dr, located in the sought-after gated community of Verdana Village . This pet-friendly Magnolia model villa offers 3 bedrooms, 2 bathrooms, 1,417 sq. ft. of living space, and a 2-car garage, all designed for both comfort and style. Inside, you’ll find a bright, open-concept floor plan with a modern kitchen featuring stainless steel appliances, quartz countertops, and designer-selected cabinetry that flows seamlessly into the dining and living areas. Fans and overhead lights have been installed in all bedrooms, the dining area included a light fixture, and a TV mount is already installed in the living room for your convenience. The spacious primary suite includes a walk-in closet and a luxurious bathroom with dual sinks and a walk-in shower. Additional touches include installed towel hooks in both bathrooms **The rear of the property is south facing, ensuring all-day sunshine and a warm, inviting backdrop for outdoor living.** Step outside to your screened lanai, the perfect spot to relax with morning coffee or unwind at sunset. Residents of Verdana Village enjoy resort-style amenities, including a resort pool, fitness centre, clubhouse, tennis and pickleball courts, playground, walking trails, and more. This villa combines low-maintenance living with a vibrant, pet-friendly lifestyle—all in one of Estero’s fastest-growing communities.
Property Details
Home Type
- Multi-Family
Year Built
- Built in 2025
Lot Details
- 1,416 Sq Ft Lot
- North Facing Home
- Sprinkler System
Parking
- 2 Car Attached Garage
- Garage Door Opener
Home Design
- Villa
- Property Attached
Interior Spaces
- 1,417 Sq Ft Home
- 1-Story Property
- Furnished
- Built-In Features
- Ceiling Fan
- Home Office
- Screened Porch
- Tile Flooring
- Fire and Smoke Detector
Kitchen
- Gas Cooktop
- Freezer
- Ice Maker
- Dishwasher
- Disposal
Bedrooms and Bathrooms
- 3 Bedrooms
- Walk-In Closet
- 2 Full Bathrooms
Laundry
- Dryer
- Washer
Outdoor Features
- Screened Patio
Utilities
- Central Heating and Cooling System
- Tankless Water Heater
- Cable TV Available
Listing and Financial Details
- Security Deposit $1,000
- Tenant pays for application fee, departure cleaning, pet deposit, trash collection, telephone
- The owner pays for cable TV, electricity, grounds care, management, pest control, water
- Short Term Lease
Community Details
Amenities
- Restaurant
- Clubhouse
Recreation
- Tennis Courts
- Community Basketball Court
- Pickleball Courts
- Bocce Ball Court
- Community Playground
- Fitness Center
- Community Pool
- Community Spa
- Dog Park
Pet Policy
- Call for details about the types of pets allowed
- Pet Deposit $500
Additional Features
- Verdana Village Subdivision
- Gated Community
Map
Source: Florida Gulf Coast Multiple Listing Service
MLS Number: 225070636
- 20489 Verawood Loop
- 19121 Hinkley Dr
- 19112 Hanley Blvd
- 19050 Hanley Blvd
- 20179 Napa Loop
- 18340 Parksville Dr
- 18291 Parksville Dr
- 18364 Ridgeline Dr
- 18293 Ridgeline Dr
- Tivoli Plan at Verdana Village - Manor Homes
- Orchid Plan at Verdana Village - Villa Homes
- Marsala Plan at Verdana Village - Executive Homes
- The Princeton II Plan at Verdana Village - Manor Homes
- Amalfi Plan at Verdana Village - Executive Homes
- Sorrento Plan at Verdana Village - Manor Homes
- Trevi Plan at Verdana Village - Executive Homes
- Magnolia Plan at Verdana Village - Villa Homes
- The Summerville II Plan at Verdana Village - Manor Homes
- Richmond Plan at Verdana Village - Manor Homes
- Venice Plan at Verdana Village - Executive Homes
- 19121 Hinkley Dr
- 19564 Hinkley Dr
- 18336 Parksville Dr
- 20072 Napa Loop
- 20419 Pebble Glen Dr
- 20101 Hartford Blvd
- 20274 Napa Loop
- 18282 Parksville Dr
- 18311 Ridgeline Dr
- 20024 Hartford Blvd
- 18271 Ridgeline Dr
- 20514 Pebble Glen Dr
- 18546 Ives Dr
- 20088 Kingmont Dr
- 20989 Napa Loop
- 20606 Greenwich Place
- 20428 Verawood Loop
- 21379 Bella Terra Blvd
- 20223 Ainsley St
- 1015 Jessup Ave
