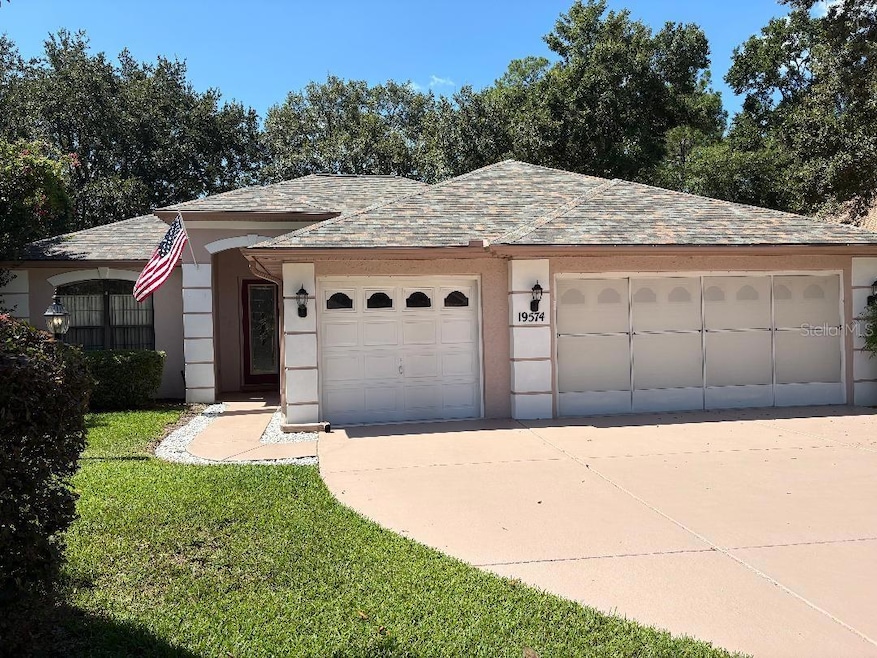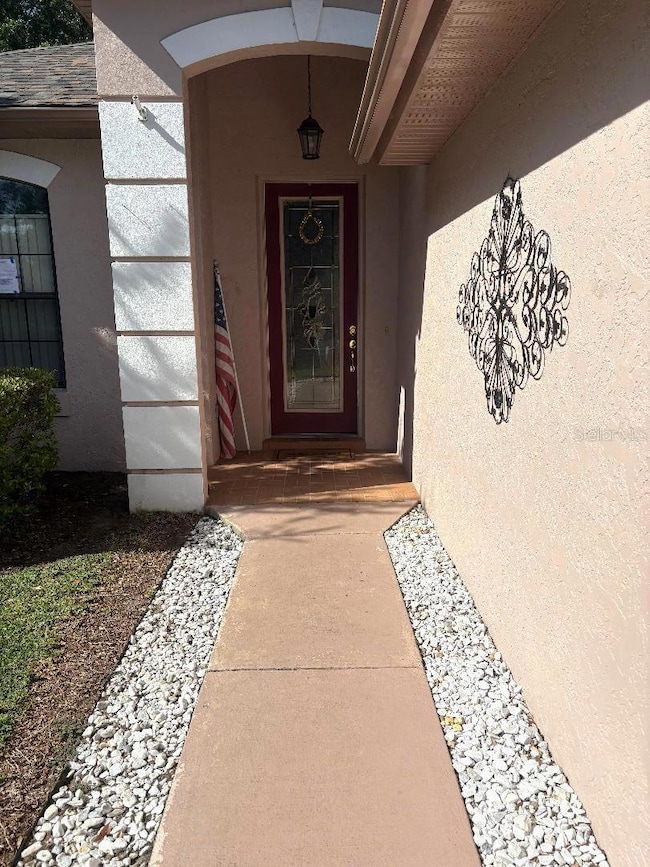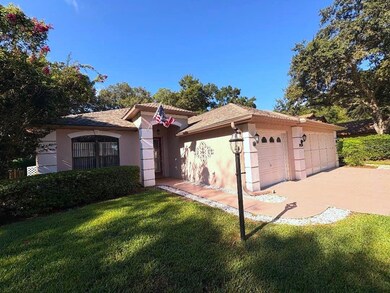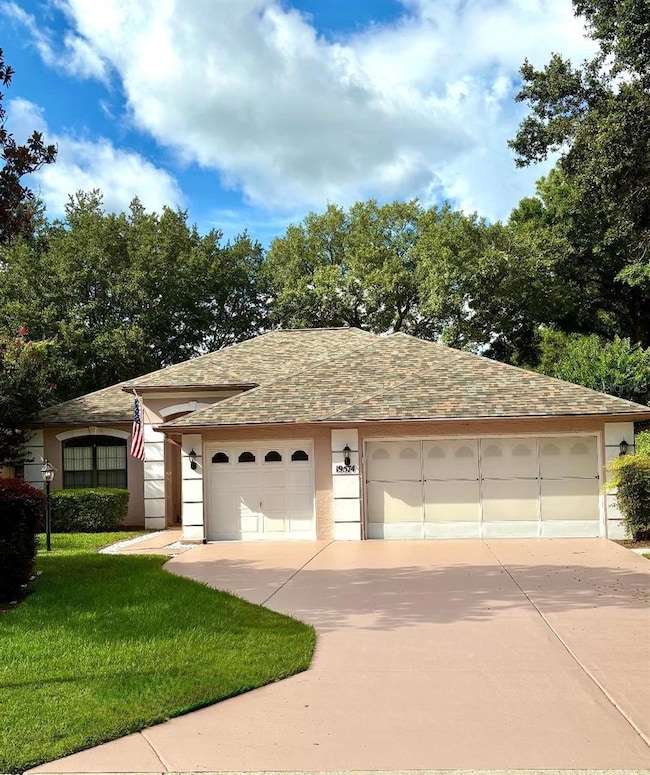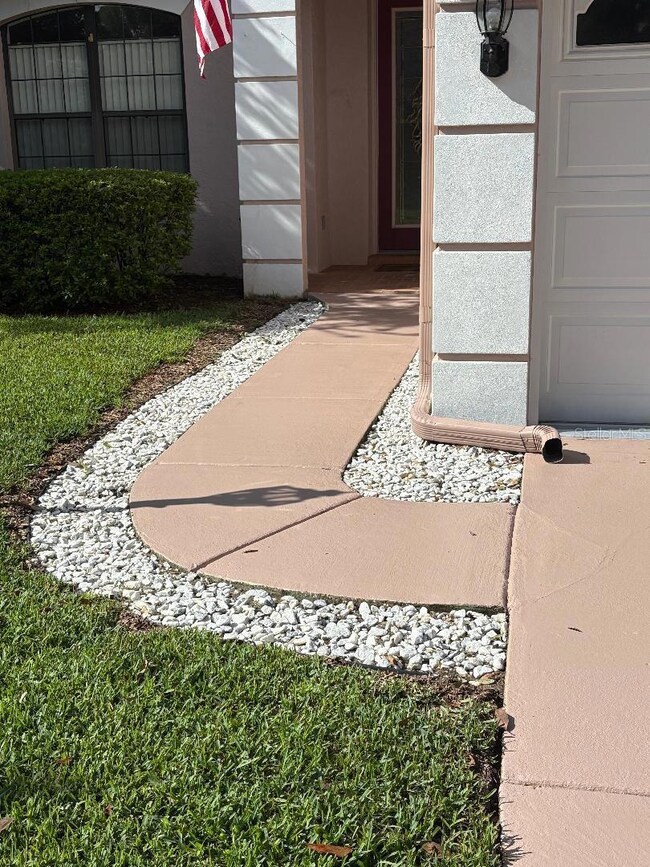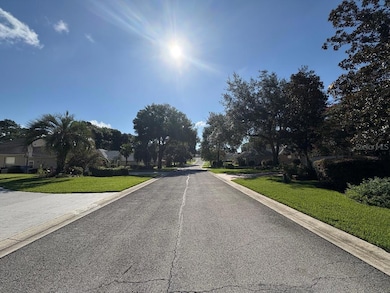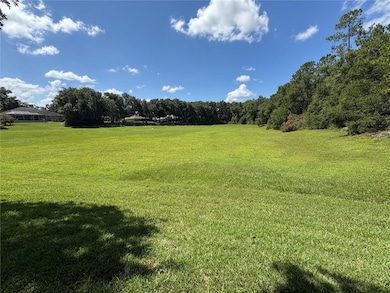19574 SW 84th Place Dunnellon, FL 34432
Estimated payment $2,416/month
Highlights
- River Access
- Gunite Pool
- Open Floorplan
- Fitness Center
- View of Trees or Woods
- Clubhouse
About This Home
Under contract-accepting backup offers. POOL HOME WITH GREAT VIEWS Rainbow Springs in the community of Fox Trace. This home is located very close to the most nature filled Rainbow Springs State Park. Welcome to your new home! New roof June 2025! This home has an open living space floor plan with triple sliding glass door that opens to a view of the screened enclosed pool. An amazing large covered patio to sit and relax and enjoy the pool and the wonderful nature view and landscaped yard. A split 2 bedroom suite plan, a den that can also be used as a third guest bedroom. A roomy living area with cathedral ceilings open to the dining room and eat in kitchen with breakfast bar. A master bedroom featuring an ensuite master bath with a garden tub, 2 sink vanity and walk in shower. Main living floors are neutral ceramic tile throughout and carpet in the bedrooms and den. Additionally, a spacious three car garage with screen sliders that will hold your cars, trucks, bikes and kayaks and maybe your golf cart. The spacious drive way has been freshly painted. A well on this property is for irrigation and general use. This home is located on a quiet cul de sac street. Included in the Hoa fee is mowing, trimming of the lawn and the community center offers many gathering events, with a restaurant that has bands on most weekends, pool, tennis/pickleball courts and small fitness room and many walking trails to explore. Dont miss out, this will be a home you will love.
Listing Agent
CORCORAN CONNECT LLC Brokerage Phone: 407-953-9118 License #3031697 Listed on: 07/02/2025

Home Details
Home Type
- Single Family
Est. Annual Taxes
- $3,339
Year Built
- Built in 2001
Lot Details
- 9,148 Sq Ft Lot
- Lot Dimensions are 70x130
- Cul-De-Sac
- Southeast Facing Home
- Mature Landscaping
- Landscaped with Trees
- Property is zoned R1
HOA Fees
Parking
- 3 Car Attached Garage
- Driveway
Property Views
- Woods
- Pool
Home Design
- Slab Foundation
- Shingle Roof
- Block Exterior
- Stucco
Interior Spaces
- 1,930 Sq Ft Home
- 1-Story Property
- Open Floorplan
- Cathedral Ceiling
- Ceiling Fan
- Sliding Doors
- Living Room
- Breakfast Room
- Den
- Laundry Room
Kitchen
- Eat-In Kitchen
- Dinette
- Range
- Microwave
- Dishwasher
- Disposal
Flooring
- Carpet
- Ceramic Tile
Bedrooms and Bathrooms
- 2 Bedrooms
- Split Bedroom Floorplan
- Walk-In Closet
- 2 Full Bathrooms
- Soaking Tub
Pool
- Gunite Pool
- In Ground Spa
Outdoor Features
- River Access
- Covered Patio or Porch
Schools
- Dunnellon Middle School
- Dunnellon High School
Utilities
- Central Heating and Cooling System
- 1 Water Well
Listing and Financial Details
- Visit Down Payment Resource Website
- Legal Lot and Block 25 / A
- Assessor Parcel Number 32962-001-25
Community Details
Overview
- Association fees include pool, recreational facilities
- Amy Martin Association, Phone Number (352) 489-1621
- Visit Association Website
- Rainbow Springs Poa, Phone Number (352) 489-1621
- Rainbow Springs Fox Trace Subdivision
- The community has rules related to deed restrictions, allowable golf cart usage in the community
Amenities
- Clubhouse
Recreation
- Tennis Courts
- Pickleball Courts
- Recreation Facilities
- Fitness Center
- Community Pool
- Park
- Trails
Map
Home Values in the Area
Average Home Value in this Area
Tax History
| Year | Tax Paid | Tax Assessment Tax Assessment Total Assessment is a certain percentage of the fair market value that is determined by local assessors to be the total taxable value of land and additions on the property. | Land | Improvement |
|---|---|---|---|---|
| 2024 | $3,339 | $234,137 | -- | -- |
| 2023 | $3,339 | $227,317 | $0 | $0 |
| 2022 | $3,166 | $220,696 | $0 | $0 |
| 2021 | $3,165 | $214,268 | $8,064 | $206,204 |
| 2020 | $3,101 | $169,564 | $5,443 | $164,121 |
| 2019 | $2,113 | $148,386 | $0 | $0 |
| 2018 | $2,005 | $145,619 | $6,048 | $139,571 |
| 2017 | $2,144 | $153,576 | $0 | $0 |
| 2016 | $2,103 | $150,417 | $0 | $0 |
| 2015 | $2,115 | $149,371 | $0 | $0 |
| 2014 | $2,083 | $154,110 | $0 | $0 |
Property History
| Date | Event | Price | List to Sale | Price per Sq Ft | Prior Sale |
|---|---|---|---|---|---|
| 11/17/2025 11/17/25 | Pending | -- | -- | -- | |
| 07/02/2025 07/02/25 | For Sale | $364,900 | +62.2% | $189 / Sq Ft | |
| 02/17/2020 02/17/20 | Sold | $225,000 | -2.6% | $117 / Sq Ft | View Prior Sale |
| 01/15/2020 01/15/20 | Pending | -- | -- | -- | |
| 09/24/2019 09/24/19 | For Sale | $231,000 | -- | $120 / Sq Ft |
Purchase History
| Date | Type | Sale Price | Title Company |
|---|---|---|---|
| Quit Claim Deed | $100 | None Listed On Document | |
| Quit Claim Deed | $100 | None Listed On Document | |
| Warranty Deed | $225,000 | Advantage Title Llc | |
| Interfamily Deed Transfer | -- | Attorney | |
| Warranty Deed | $225,000 | First American Title Ins Co | |
| Warranty Deed | $18,000 | -- |
Mortgage History
| Date | Status | Loan Amount | Loan Type |
|---|---|---|---|
| Previous Owner | $237,081 | VA | |
| Previous Owner | $233,100 | VA | |
| Previous Owner | $100,000 | No Value Available |
Source: Stellar MLS
MLS Number: S5128806
APN: 32962-001-25
- 8519 SW 197th Court Rd
- 8265 SW 196th Court Rd
- 8281 SW 196th Court Rd
- 8289 SW 196th Court Rd
- 8297 SW 196th Court Rd
- 0 SW 83rd Place Road Tracts 11 &12 Unit OM639073
- Bartik Plan at Grand Park
- Franklin Plan at Grand Park
- Carson Plan at Grand Park
- Medallion Plan at Grand Park - North
- Princeton Plan at Grand Park - North
- Tivoli Plan at Grand Park - North
- Goodall Plan at Grand Park
- 19641 SW 82nd Loop
- 19476 SW 82nd Place Rd
- 19699 SW 88th Place Rd
- 8322 SW 196th Court Rd
- 8201 SW 196th Court Rd
- 8770 SW 196th Terrace Rd
- 8796 SW 196th Terrace Rd
