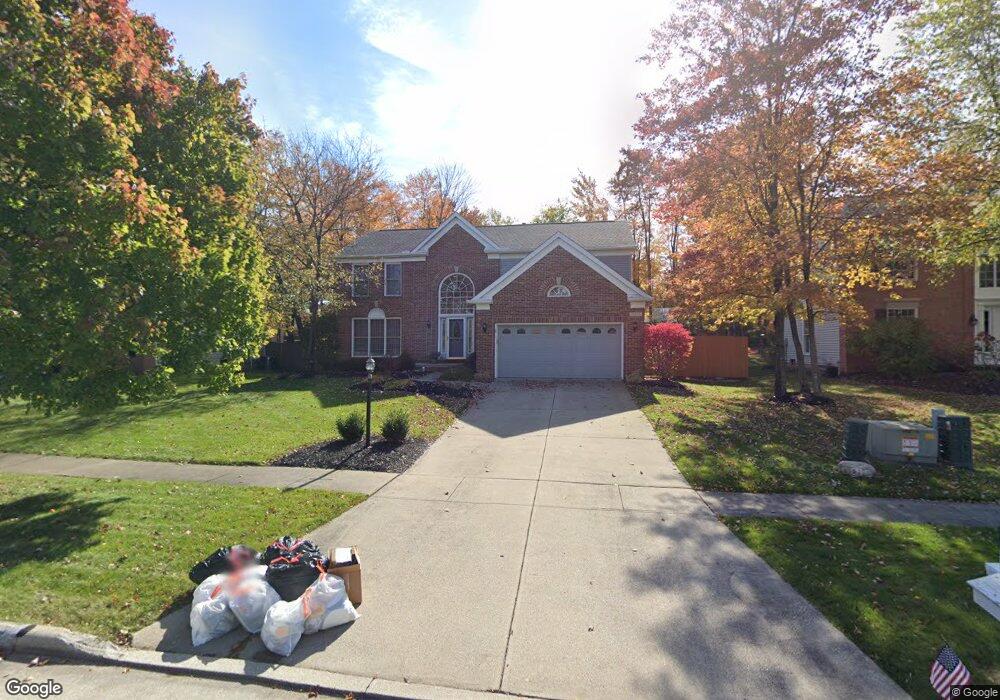19575 Elm Dr Strongsville, OH 44149
Estimated Value: $474,000 - $535,000
4
Beds
3
Baths
2,680
Sq Ft
$187/Sq Ft
Est. Value
About This Home
This home is located at 19575 Elm Dr, Strongsville, OH 44149 and is currently estimated at $500,822, approximately $186 per square foot. 19575 Elm Dr is a home located in Cuyahoga County with nearby schools including Strongsville High School, Strongsville Academy, and Strongsville Montessori School.
Ownership History
Date
Name
Owned For
Owner Type
Purchase Details
Closed on
Aug 5, 2023
Sold by
James S Pesarchick Revocable Trust
Bought by
Sheila E Pesarchick Revocable Trust and Pesarchick
Current Estimated Value
Purchase Details
Closed on
Apr 12, 2022
Sold by
Pesarchick James S and Pesarchick Sheila E
Bought by
James S Pesarchick Revocable Trust
Purchase Details
Closed on
Feb 20, 1996
Sold by
Slygh Douglas G
Bought by
Pesarchick James S and Pesarchick Sheila E
Home Financials for this Owner
Home Financials are based on the most recent Mortgage that was taken out on this home.
Original Mortgage
$145,000
Interest Rate
7.07%
Mortgage Type
New Conventional
Purchase Details
Closed on
Jan 1, 1993
Bought by
Slygh Douglas G and R L
Create a Home Valuation Report for This Property
The Home Valuation Report is an in-depth analysis detailing your home's value as well as a comparison with similar homes in the area
Home Values in the Area
Average Home Value in this Area
Purchase History
| Date | Buyer | Sale Price | Title Company |
|---|---|---|---|
| Sheila E Pesarchick Revocable Trust | -- | None Listed On Document | |
| James S Pesarchick Revocable Trust | -- | Hertrick Marc R | |
| Pesarchick James S | $216,000 | -- | |
| Slygh Douglas G | -- | -- |
Source: Public Records
Mortgage History
| Date | Status | Borrower | Loan Amount |
|---|---|---|---|
| Previous Owner | Pesarchick James S | $145,000 |
Source: Public Records
Tax History Compared to Growth
Tax History
| Year | Tax Paid | Tax Assessment Tax Assessment Total Assessment is a certain percentage of the fair market value that is determined by local assessors to be the total taxable value of land and additions on the property. | Land | Improvement |
|---|---|---|---|---|
| 2024 | $7,186 | $149,485 | $28,560 | $120,925 |
| 2023 | $7,103 | $113,440 | $25,690 | $87,750 |
| 2022 | $7,051 | $113,440 | $25,690 | $87,750 |
| 2021 | $6,996 | $113,440 | $25,690 | $87,750 |
| 2020 | $7,188 | $103,110 | $23,350 | $79,770 |
| 2019 | $6,978 | $294,600 | $66,700 | $227,900 |
| 2018 | $6,195 | $103,110 | $23,350 | $79,770 |
| 2017 | $6,170 | $93,000 | $20,620 | $72,380 |
| 2016 | $6,119 | $93,000 | $20,620 | $72,380 |
| 2015 | $5,799 | $93,000 | $20,620 | $72,380 |
| 2014 | $5,799 | $86,910 | $19,250 | $67,660 |
Source: Public Records
Map
Nearby Homes
- 19414 Blue Spruce Dr
- 20086 Bradgate Ln
- 18848 Pearl Rd
- 20393 Wildwood Ln
- 19292 Charter Ln
- 20121 Driftwood Ct
- 20556 Drake Rd
- 18411 Yorktown Oval
- 19297 Lauren Way
- 17934 Cambridge Oval
- 20592 Drake Rd
- 18294 Drake Rd
- 17834 Princeton Cir
- 19311 Bradford Ct
- 17469 Sun Meadow Trail
- 19908 Stoughton Dr
- 20745 Sun Meadow Trail
- 20889 Autumn Oval Unit 31
- The Hamilton Plan at Park Ridge Crossings - Hidden Creek Villas
- The Winchester Plan at Park Ridge Crossings
