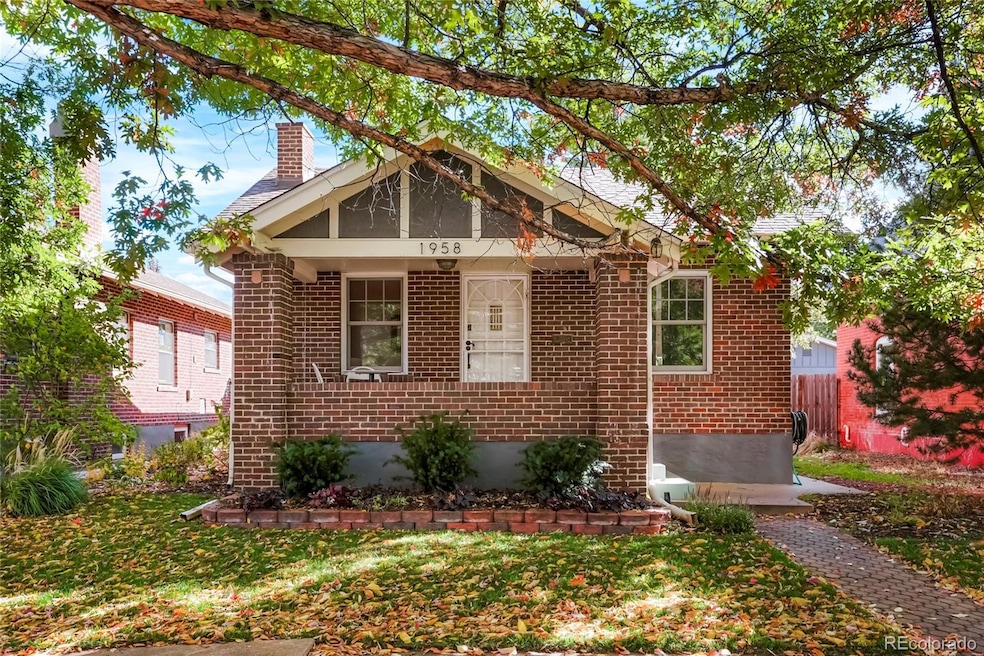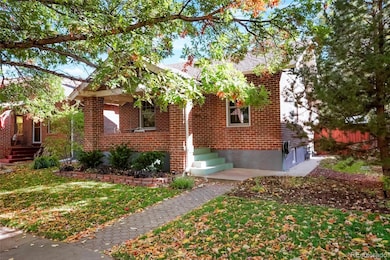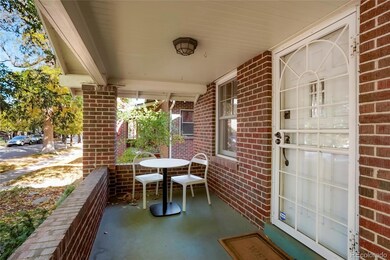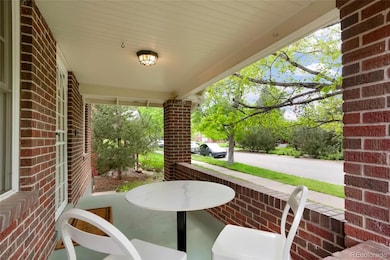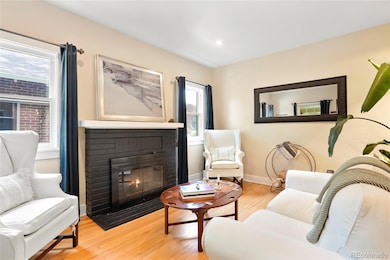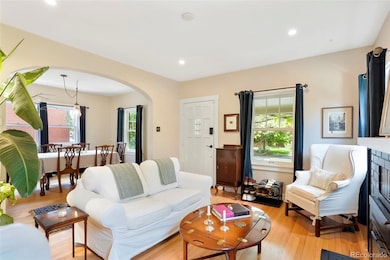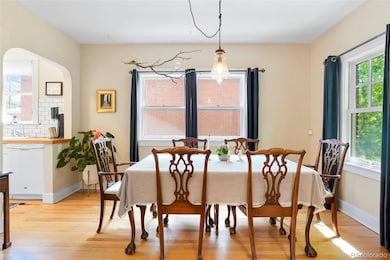1958 S Grant St Denver, CO 80210
Platt Park NeighborhoodEstimated payment $5,890/month
Highlights
- Primary Bedroom Suite
- Property is near public transit
- Bonus Room
- Asbury Elementary School Rated A-
- Wood Flooring
- Butcher Block Countertops
About This Home
Delightful Bungalow in Platt Park on a beautiful tree-lined block. This well-maintained home includes updated lighting and a charming fireplace in the living room. The dining room is adjacent to the kitchen allowing for easy flow for entertainment with family and friends. The Southern facing kitchen invites year round sunshine, has white cabinetry and expansive countertops. Two bedrooms and a full bath complete the main level. Downstairs has been updated and offers a large master bedroom with an egress window, large walk in closet and luxurious bathroom. The bonus room can be used for an office, exercise room or whatever the need may be. In addition to the water filter in the kitchen there is also a whole house water filter. A beautiful large back yard with patio is perfect for enjoying summer evenings. Two car detached garage with barn doors opens to the back yard. The front porch is perfect for relaxing. Conveniently located near all the shops and restaurants on Old South Pearl Street. Truly a Platt Park Gem!!
Listing Agent
HomeSmart Realty Brokerage Phone: 303-522-0606 License #40000969 Listed on: 10/23/2025

Home Details
Home Type
- Single Family
Est. Annual Taxes
- $4,529
Year Built
- Built in 1926 | Remodeled
Lot Details
- 4,690 Sq Ft Lot
- West Facing Home
- Property is Fully Fenced
- Landscaped
- Level Lot
- Front and Back Yard Sprinklers
- Private Yard
- Garden
Parking
- 2 Car Garage
Home Design
- Bungalow
- Brick Exterior Construction
- Slab Foundation
- Frame Construction
- Composition Roof
Interior Spaces
- 1-Story Property
- Built-In Features
- Ceiling Fan
- Wood Burning Fireplace
- Double Pane Windows
- Window Treatments
- Living Room with Fireplace
- Dining Room
- Bonus Room
Kitchen
- Range with Range Hood
- Dishwasher
- Butcher Block Countertops
- Disposal
Flooring
- Wood
- Tile
Bedrooms and Bathrooms
- 3 Bedrooms | 2 Main Level Bedrooms
- Primary Bedroom Suite
- Walk-In Closet
Laundry
- Laundry Room
- Dryer
- Washer
Basement
- Partial Basement
- 1 Bedroom in Basement
Outdoor Features
- Patio
- Front Porch
Schools
- Asbury Elementary School
- Grant Middle School
- South High School
Utilities
- Forced Air Heating and Cooling System
- Humidifier
- Heating System Uses Natural Gas
- Water Purifier
Additional Features
- Smoke Free Home
- Property is near public transit
Community Details
- No Home Owners Association
- Second Santa Fe Add Subdivision
Listing and Financial Details
- Exclusions: Infrared Sauna and Seller's Personal Property
- Assessor Parcel Number 527107009
Map
Home Values in the Area
Average Home Value in this Area
Tax History
| Year | Tax Paid | Tax Assessment Tax Assessment Total Assessment is a certain percentage of the fair market value that is determined by local assessors to be the total taxable value of land and additions on the property. | Land | Improvement |
|---|---|---|---|---|
| 2024 | $4,529 | $57,180 | $32,360 | $24,820 |
| 2023 | $4,431 | $57,180 | $32,360 | $24,820 |
| 2022 | $3,739 | $47,020 | $31,160 | $15,860 |
| 2021 | $3,609 | $48,370 | $32,050 | $16,320 |
| 2020 | $3,497 | $47,130 | $25,640 | $21,490 |
| 2019 | $3,399 | $47,130 | $25,640 | $21,490 |
| 2018 | $2,681 | $34,660 | $21,790 | $12,870 |
| 2017 | $2,673 | $34,660 | $21,790 | $12,870 |
| 2016 | $2,645 | $32,440 | $19,629 | $12,811 |
| 2015 | $2,534 | $32,440 | $19,629 | $12,811 |
| 2014 | $2,017 | $24,290 | $11,200 | $13,090 |
Property History
| Date | Event | Price | List to Sale | Price per Sq Ft |
|---|---|---|---|---|
| 10/23/2025 10/23/25 | For Sale | $1,044,044 | -- | $566 / Sq Ft |
Purchase History
| Date | Type | Sale Price | Title Company |
|---|---|---|---|
| Warranty Deed | $635,000 | Land Title Guarantee Co | |
| Warranty Deed | $1,425,000 | First American Title | |
| Warranty Deed | $362,000 | None Available | |
| Warranty Deed | $311,000 | Security Title | |
| Warranty Deed | $284,000 | -- | |
| Quit Claim Deed | -- | Stewart Title |
Mortgage History
| Date | Status | Loan Amount | Loan Type |
|---|---|---|---|
| Previous Owner | $289,600 | New Conventional | |
| Previous Owner | $295,450 | Purchase Money Mortgage | |
| Previous Owner | $204,000 | Purchase Money Mortgage | |
| Previous Owner | $70,127 | FHA | |
| Closed | $0 | Purchase Money Mortgage |
Source: REcolorado®
MLS Number: 2245647
APN: 5271-07-009
- 1992 S Grant St
- 1960 S Sherman St
- 410 E Jewell Ave
- 2034 S Lincoln St
- 1846 S Logan St
- 1881 S Lincoln St
- 1824 S Logan St
- 2078 S Pennsylvania St
- 2082 S Lincoln St
- 1776 S Logan St
- 2157 S Logan St
- 1767 S Sherman St
- 1928 S Washington St
- 2174 S Sherman St Unit 2176
- 2060 S Washington St
- 2177 S Grant St
- 1907 S Clarkson St
- 2194 S Sherman St
- 1899 S Acoma St
- 2137 S Washington St
- 1891 S Pennsylvania St Unit 1891 12 S Pennsylvania St
- 1915 S Pearl St
- 2119 S Sherman St
- 1900 S Acoma St
- 1933 S Acoma St
- 2121 S Broadway
- 1898 S Bannock St Unit 106
- 1898 S Bannock St Unit 312
- 1898 S Bannock St Unit 103
- 1805 S Bannock St
- 2070 S Emerson St
- 2065 S Cherokee St
- 2144 S Cherokee St
- 1929 S Elati St Unit 1929 Elati S St.
- 2339 S Acoma St
- 1955 S Marion St
- 1800 S Marion St
- 2517 S Broadway Unit B
- 2570 S Cherokee St
- 1277 S Sherman St
