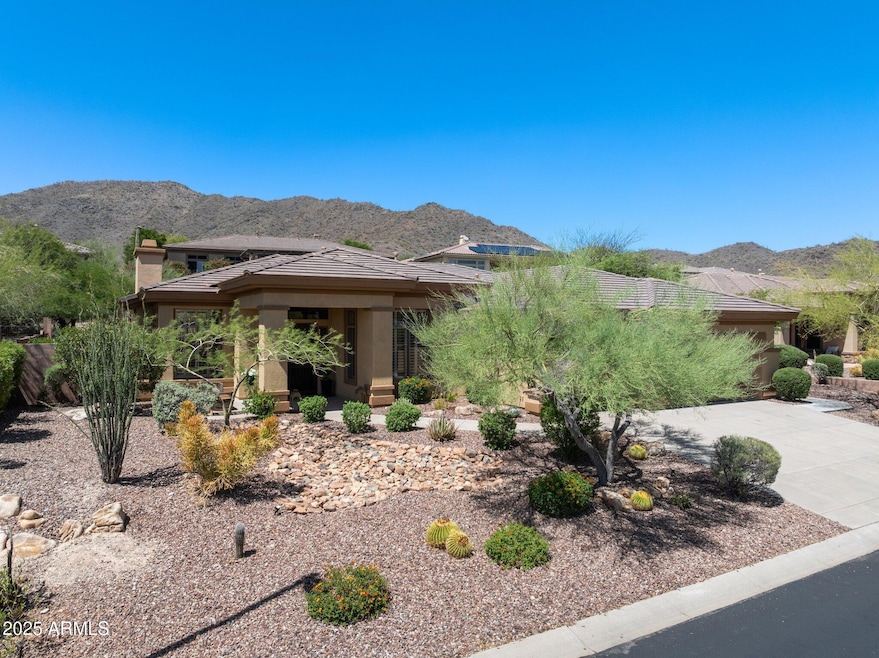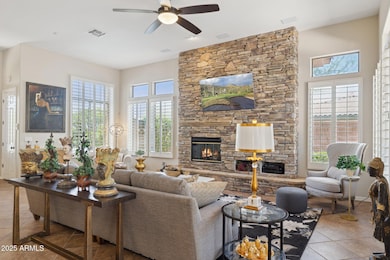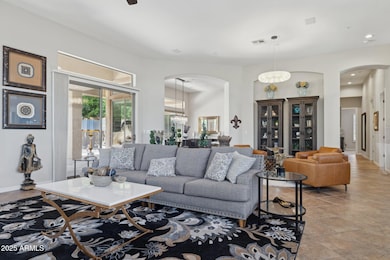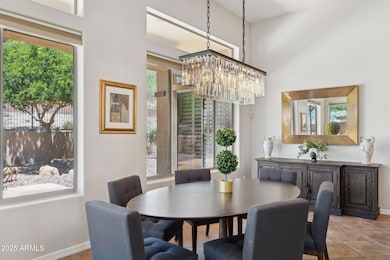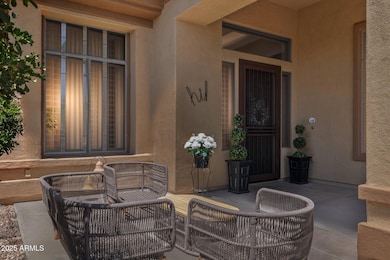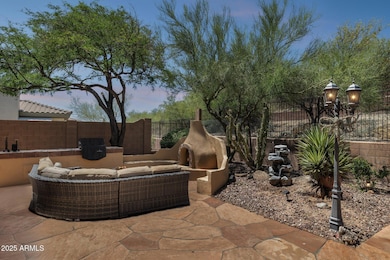1958 W Legends Way Anthem, AZ 85086
Estimated payment $4,451/month
Highlights
- Golf Course Community
- Fitness Center
- Mountain View
- Gavilan Peak Elementary School Rated A
- Gated with Attendant
- Outdoor Fireplace
About This Home
New Price + $5,000 Seller Credit Toward Closing Costs! Don't miss this beautifully updated Bennington model on a spacious quarter-acre lot with a view fence overlooking a lush wash in the prestigious Anthem Country Club. This warm, inviting home features granite kitchen counters, beautifully refaced cabinets, and a generous great room with a den/office. Recent upgrades include a 2021 HVAC system, 2022 carpet, interior paint, and cabinetry, as well as a refreshed primary bath with a new shower, lighting, fixtures, and painted cabinets. The primary suite offers private backyard access, while the guest en suite provides comfort and privacy for family or visitors. Perfect for entertaining, the backyard showcases an extended covered patio, built-in BBQ, and gas fireplace, all set against a tranquil natural backdrop. Enjoy resort-style living in this gated enclave with access to golf, tennis, pickleball, fitness facilities, dining, and more. This move-in-ready home combines comfort, style, and valuetruly a must-see!
Listing Agent
Fathom Realty Elite Brokerage Phone: 480-203-9066 License #SA569340000 Listed on: 05/14/2025

Co-Listing Agent
Fathom Realty Elite Brokerage Phone: 480-203-9066 License #SA636475000
Home Details
Home Type
- Single Family
Est. Annual Taxes
- $3,468
Year Built
- Built in 2001
Lot Details
- 0.25 Acre Lot
- Private Streets
- Desert faces the front and back of the property
- Wrought Iron Fence
- Block Wall Fence
- Front and Back Yard Sprinklers
- Sprinklers on Timer
HOA Fees
Parking
- 3 Car Direct Access Garage
- Garage Door Opener
Home Design
- Santa Barbara Architecture
- Wood Frame Construction
- Tile Roof
- Stucco
Interior Spaces
- 2,542 Sq Ft Home
- 1-Story Property
- Ceiling height of 9 feet or more
- Ceiling Fan
- Gas Fireplace
- Double Pane Windows
- Family Room with Fireplace
- Mountain Views
Kitchen
- Kitchen Updated in 2022
- Eat-In Kitchen
- Breakfast Bar
- Electric Cooktop
- Built-In Microwave
- Granite Countertops
Flooring
- Floors Updated in 2022
- Carpet
- Tile
Bedrooms and Bathrooms
- 2 Bedrooms
- Primary Bathroom is a Full Bathroom
- 2.5 Bathrooms
- Bathtub With Separate Shower Stall
Outdoor Features
- Covered Patio or Porch
- Outdoor Fireplace
- Built-In Barbecue
Schools
- Gavilan Peak Elementary And Middle School
- Boulder Creek High School
Utilities
- Cooling System Updated in 2021
- Zoned Heating and Cooling System
- Heating System Uses Natural Gas
- Cable TV Available
Additional Features
- No Interior Steps
- North or South Exposure
Listing and Financial Details
- Tax Lot 93
- Assessor Parcel Number 203-01-972
Community Details
Overview
- Association fees include ground maintenance, street maintenance
- Accca Association, Phone Number (623) 951-9797
- Anthem Golf & CC Association, Phone Number (623) 742-6202
- Association Phone (623) 742-6202
- Built by Del Webb
- Anthem Country Club Unit 16 Long Cove Subdivision, Bennington Floorplan
Recreation
- Golf Course Community
- Tennis Courts
- Pickleball Courts
- Community Playground
- Fitness Center
- Heated Community Pool
- Community Spa
- Bike Trail
Additional Features
- Recreation Room
- Gated with Attendant
Map
Home Values in the Area
Average Home Value in this Area
Tax History
| Year | Tax Paid | Tax Assessment Tax Assessment Total Assessment is a certain percentage of the fair market value that is determined by local assessors to be the total taxable value of land and additions on the property. | Land | Improvement |
|---|---|---|---|---|
| 2025 | $3,524 | $41,804 | -- | -- |
| 2024 | $4,083 | $39,813 | -- | -- |
| 2023 | $4,083 | $54,020 | $10,800 | $43,220 |
| 2022 | $3,917 | $37,430 | $7,480 | $29,950 |
| 2021 | $4,023 | $34,910 | $6,980 | $27,930 |
| 2020 | $3,936 | $33,220 | $6,640 | $26,580 |
| 2019 | $3,807 | $32,220 | $6,440 | $25,780 |
| 2018 | $3,670 | $30,780 | $6,150 | $24,630 |
| 2017 | $3,602 | $30,670 | $6,130 | $24,540 |
| 2016 | $3,268 | $30,220 | $6,040 | $24,180 |
| 2015 | $3,024 | $26,980 | $5,390 | $21,590 |
Property History
| Date | Event | Price | List to Sale | Price per Sq Ft | Prior Sale |
|---|---|---|---|---|---|
| 11/10/2025 11/10/25 | Price Changed | $689,900 | -1.4% | $271 / Sq Ft | |
| 10/06/2025 10/06/25 | Price Changed | $699,900 | -5.3% | $275 / Sq Ft | |
| 06/20/2025 06/20/25 | For Sale | $739,000 | 0.0% | $291 / Sq Ft | |
| 06/20/2025 06/20/25 | Off Market | $739,000 | -- | -- | |
| 05/14/2025 05/14/25 | For Sale | $739,000 | +23.4% | $291 / Sq Ft | |
| 05/04/2023 05/04/23 | Sold | $599,000 | 0.0% | $236 / Sq Ft | View Prior Sale |
| 03/27/2023 03/27/23 | Price Changed | $599,000 | -5.7% | $236 / Sq Ft | |
| 01/31/2023 01/31/23 | Price Changed | $635,000 | -5.9% | $250 / Sq Ft | |
| 12/27/2022 12/27/22 | Price Changed | $675,000 | -2.0% | $266 / Sq Ft | |
| 11/30/2022 11/30/22 | Price Changed | $689,000 | -1.6% | $271 / Sq Ft | |
| 10/07/2022 10/07/22 | Price Changed | $699,900 | -4.0% | $275 / Sq Ft | |
| 08/21/2022 08/21/22 | For Sale | $729,000 | -- | $287 / Sq Ft |
Purchase History
| Date | Type | Sale Price | Title Company |
|---|---|---|---|
| Warranty Deed | $599,000 | First American Title Insurance | |
| Cash Sale Deed | $299,990 | First American Title Ins Co | |
| Warranty Deed | $275,000 | First American Title Ins Co | |
| Interfamily Deed Transfer | -- | None Available | |
| Corporate Deed | $294,084 | Sun City Title Agency |
Mortgage History
| Date | Status | Loan Amount | Loan Type |
|---|---|---|---|
| Open | $449,250 | New Conventional | |
| Previous Owner | $185,000 | New Conventional | |
| Previous Owner | $235,250 | New Conventional |
Source: Arizona Regional Multiple Listing Service (ARMLS)
MLS Number: 6866430
APN: 203-01-972
- 2240 W Legends Way
- 41910 N Long Cove Way
- 41925 N Back Creek Ct
- 41910 N Congressional Dr
- 41711 N Pinion Hills Ct
- 41707 N Rolling Green Way
- 41515 N Laurel Valley Way
- 1620 W Silver Pine Dr
- 41622 N River Bend Rd
- 41619 N River Bend Rd
- 41809 N La Cantera Dr
- 2415 W Hazelhurst Ct
- 41348 N Congressional Dr
- 2514 W Pumpkin Ridge Dr
- 41341 N Laurel Valley Ct
- 2546 W Shinnecock Way
- 2214 W Muirfield Dr
- 41333 N Belfair Way
- 41841 N Mill Creek Way
- 41318 N Bent Creek Way
- 42405 N Harbour Town Ct
- 42103 N Astoria Way
- 42203 N Caledonia Way
- 41735 N Maidstone Ct
- 41609 N Signal Hill Ct Unit 26
- 41520 N River Bend Ct
- 1726 W Medinah Ct
- 1946 W Eastman Ct Unit 24
- 2519 W Myopia Dr
- 2462 W Turtle Hill Dr
- 1916 W Spirit Ct Unit 24
- 41112 N Prestancia Dr
- 41018 N Prestancia Dr Unit 38
- 40838 N Prestancia Ct Unit 38
- 2268 W River Rock Trail Unit 31
- 1891 W Dion Dr Unit 30
- 1537 W Spirit Dr
- 42045 N Crooked Stick Rd
- 40704 N Bell Meadow Trail Unit 28
- 2347 W River Rock Ct
