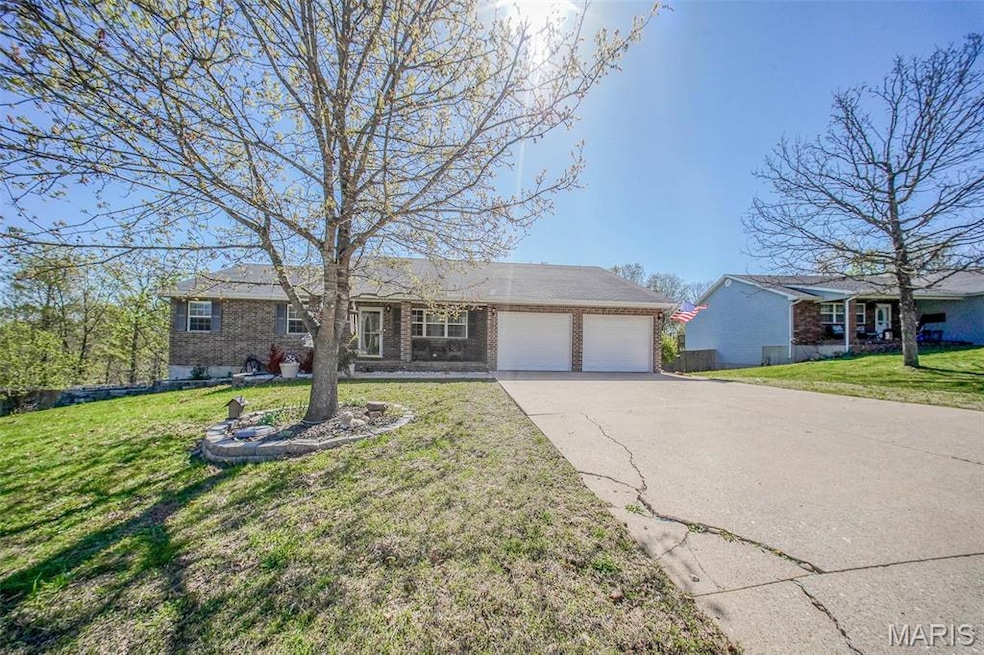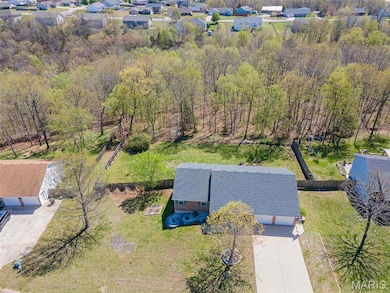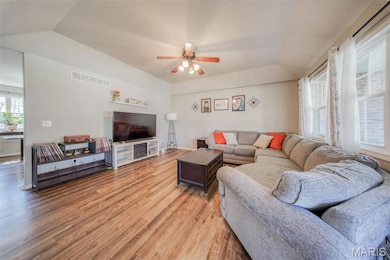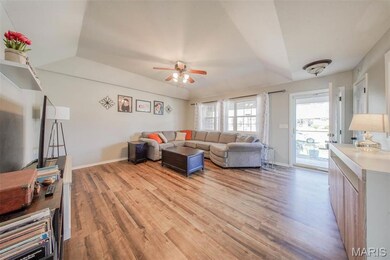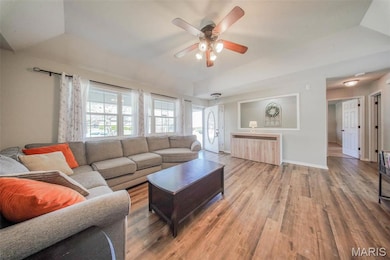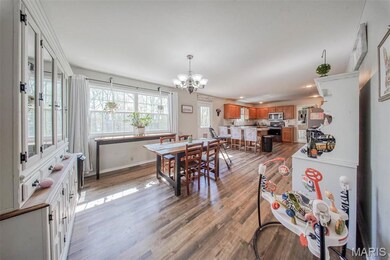19580 Lyle Ln Waynesville, MO 65583
Estimated payment $2,030/month
Highlights
- 1.57 Acre Lot
- Deck
- Bonus Room
- Freedom Elementary School Rated A-
- Ranch Style House
- No HOA
About This Home
Welcome to this spacious 4-bedroom, 2.5-bathroom home nestled on a generous 1.57-acre lot m/l in the heart of Waynesville. This beautiful property features a finished walk-out basement & a fully fenced backyard with a peach tree—perfect for outdoor living & entertaining. The main level offers a bright & open layout where the living room flows seamlessly into the dining area, which opens to a large back deck with serene views. The kitchen is equipped with sleek stainless steel appliances, a breakfast bar, & nearby laundry for added convenience. Retreat to the primary suite featuring a walk-in closet, double vanity, jetted corner tub, separate shower, & a cozy attached nursery. Downstairs, you’ll find a spacious family room with a propane fireplace, three additional bedrooms, a full bath, & a bonus room with a closet—perfect as a 5th non-conforming bedroom or office space. This home offers room to grow both inside and out! Don't miss this one! Schedule your private showing today!
Home Details
Home Type
- Single Family
Est. Annual Taxes
- $1,704
Year Built
- Built in 2006
Lot Details
- 1.57 Acre Lot
- Level Lot
Parking
- 2 Car Attached Garage
- Garage Door Opener
- Additional Parking
- Off-Street Parking
Home Design
- Ranch Style House
- Traditional Architecture
- Brick Veneer
- Frame Construction
- Architectural Shingle Roof
- Vinyl Siding
Interior Spaces
- Ceiling Fan
- Ventless Fireplace
- Insulated Windows
- Tilt-In Windows
- French Doors
- Panel Doors
- Family Room with Fireplace
- Living Room
- Combination Kitchen and Dining Room
- Recreation Room with Fireplace
- Bonus Room
- Storm Doors
Kitchen
- Eat-In Kitchen
- Breakfast Bar
- Electric Oven
- Electric Range
- Microwave
- Dishwasher
- Stainless Steel Appliances
- Disposal
Flooring
- Carpet
- Luxury Vinyl Plank Tile
Bedrooms and Bathrooms
- 4 Bedrooms
- Walk-In Closet
- Double Vanity
- Easy To Use Faucet Levers
- Separate Shower
Laundry
- Laundry Room
- Laundry on main level
Basement
- Walk-Out Basement
- Basement Fills Entire Space Under The House
- Fireplace in Basement
- Bedroom in Basement
- Finished Basement Bathroom
Outdoor Features
- Deck
- Covered Patio or Porch
Schools
- Waynesville R-Vi Elementary School
- Waynesville Middle School
- Waynesville Sr. High School
Utilities
- Forced Air Heating and Cooling System
- Heat Pump System
- Heating System Uses Natural Gas
- 220 Volts
- Electric Water Heater
Community Details
- No Home Owners Association
Listing and Financial Details
- Assessor Parcel Number 11-1.0-12-000-000-003-078
Map
Home Values in the Area
Average Home Value in this Area
Tax History
| Year | Tax Paid | Tax Assessment Tax Assessment Total Assessment is a certain percentage of the fair market value that is determined by local assessors to be the total taxable value of land and additions on the property. | Land | Improvement |
|---|---|---|---|---|
| 2024 | $1,704 | $39,159 | $4,750 | $34,409 |
| 2023 | $1,664 | $39,159 | $4,750 | $34,409 |
| 2022 | $1,510 | $38,525 | $4,750 | $33,775 |
| 2021 | $1,493 | $38,525 | $4,750 | $33,775 |
| 2020 | $1,463 | $35,659 | $0 | $0 |
| 2019 | $1,463 | $36,917 | $0 | $0 |
| 2018 | $1,462 | $36,917 | $0 | $0 |
| 2017 | $1,461 | $32,585 | $0 | $0 |
| 2016 | $1,388 | $36,920 | $0 | $0 |
| 2015 | $1,386 | $36,920 | $0 | $0 |
| 2014 | $1,386 | $36,920 | $0 | $0 |
Property History
| Date | Event | Price | List to Sale | Price per Sq Ft | Prior Sale |
|---|---|---|---|---|---|
| 09/18/2025 09/18/25 | For Sale | $359,900 | +75.6% | $116 / Sq Ft | |
| 02/22/2022 02/22/22 | Sold | -- | -- | -- | View Prior Sale |
| 01/09/2022 01/09/22 | Pending | -- | -- | -- | |
| 01/07/2020 01/07/20 | Sold | -- | -- | -- | View Prior Sale |
| 11/13/2019 11/13/19 | Pending | -- | -- | -- | |
| 10/19/2019 10/19/19 | For Sale | $205,000 | -- | $66 / Sq Ft |
Purchase History
| Date | Type | Sale Price | Title Company |
|---|---|---|---|
| Deed | $265,980 | -- | |
| Grant Deed | -- | -- | |
| Warranty Deed | -- | None Available |
Mortgage History
| Date | Status | Loan Amount | Loan Type |
|---|---|---|---|
| Previous Owner | $196,270 | VA |
Source: MARIS MLS
MLS Number: MIS25064194
APN: 11-1.0-12-000-000-003-078
- 20465 Leisure Ln
- 19252 Lambert Ln
- 20172 London Ln
- 19182 Lonager Ln
- 000 Laduff Rd
- 19583 Ladera Rd
- 19958 Ladera Rd
- 21438 Lancaster Ln
- 0 Tbd Address Unit 23071485
- 19691 Lansing Ln
- 20443 Lucky Ln
- 21805 Revere Ln
- 21093 Layla Rd
- 508 Shoshone Dr
- 208 Teton Pass
- 143 La Vista Dr
- 159 Mesa Dr
- 21972 Lafayette Rd
- 141 La Vista Dr
- 109 Paradise St
- 110 Sierra Cir
- 303 Fleetwood Dr
- 16565 Hunters Ridge Ln Unit D
- 115 Hull Dr
- 233 Saint Robert Plaza Dr
- 20380 Spice Dr
- 108 Liberty Pkwy
- 16600 Twilight Dr
- 14175 State Highway Z
- 1853 White Columns Dr
- 800 Oxford Dr
- 1804 N Cedar St
- 1402 Iowa St Unit ID1292379P
- 1101 McCutchen Rd
- 5214 Big Ship
- 1068 Mace Rd
- 1098 Mace Rd Unit 31
- 37 Westshore Falls Ct Unit 37-3a
