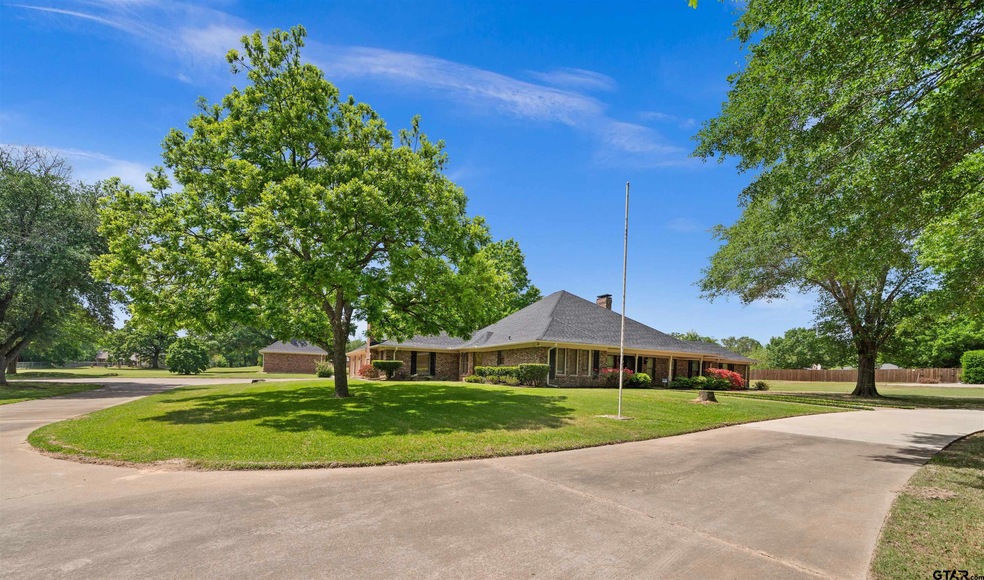
Highlights
- Multiple Fireplaces
- Traditional Architecture
- Two Living Areas
- Owens Elementary School Rated A-
- Sun or Florida Room
- Den
About This Home
As of August 2025Fabulous well maintained home located on 2 acres in small quiet subdivision. 4 bedrooms, 3 full baths, 3 car garage, formal dining, plus 2 living areas and sunroom over looking manicured backyard. Approx 3447 sq ft thru out home. 2nd living area would make a great mother n law suite with full bath and walk in closet. Plus outside entry. Great size kitchen with plenty cabinet space. Built-n-Sub zero refrigerator, Roof 2024. Recent updated flooring and freshly painted thru-out. Some updating needed but listing price reflects that. 20 x 30 shop building with overhead door, plus heated / cool, and water supply available. Circle driveway for plenty of parking. Beautiful shade trees . A must to see!
Last Agent to Sell the Property
Coldwell Banker Apex - Tyler License #0466503 Listed on: 04/24/2025

Home Details
Home Type
- Single Family
Est. Annual Taxes
- $8,142
Year Built
- Built in 1983
Lot Details
- 2.13 Acre Lot
- Wood Fence
- Sprinkler System
Home Design
- Traditional Architecture
- Brick Exterior Construction
- Slab Foundation
- Composition Roof
Interior Spaces
- 3,447 Sq Ft Home
- 1-Story Property
- Wet Bar
- Paneling
- Ceiling Fan
- Multiple Fireplaces
- Wood Burning Fireplace
- Blinds
- Family Room
- Two Living Areas
- Formal Dining Room
- Den
- Sun or Florida Room
- Utility Room
- Fire and Smoke Detector
Kitchen
- Breakfast Bar
- Double Oven
- Electric Cooktop
- Dishwasher
- Disposal
Flooring
- Carpet
- Vinyl Plank
Bedrooms and Bathrooms
- 4 Bedrooms
- Split Bedroom Floorplan
- In-Law or Guest Suite
- 3 Full Bathrooms
- Tile Bathroom Countertop
- Bathtub with Shower
- Shower Only
Parking
- 3 Car Garage
- Side Facing Garage
Outdoor Features
- Separate Outdoor Workshop
- Rain Gutters
Schools
- Owens Elementary School
- Three Lakes Middle School
- Tyler Legacy High School
Utilities
- Central Air
- Heating Available
- Private Water Source
- Electric Water Heater
- Aerobic Septic System
Community Details
- Plantation South Subdivision
Ownership History
Purchase Details
Home Financials for this Owner
Home Financials are based on the most recent Mortgage that was taken out on this home.Similar Homes in Flint, TX
Home Values in the Area
Average Home Value in this Area
Purchase History
| Date | Type | Sale Price | Title Company |
|---|---|---|---|
| Deed | -- | None Listed On Document |
Mortgage History
| Date | Status | Loan Amount | Loan Type |
|---|---|---|---|
| Open | $522,000 | New Conventional |
Property History
| Date | Event | Price | Change | Sq Ft Price |
|---|---|---|---|---|
| 08/06/2025 08/06/25 | Sold | -- | -- | -- |
| 06/25/2025 06/25/25 | Pending | -- | -- | -- |
| 06/16/2025 06/16/25 | Price Changed | $589,900 | -3.1% | $171 / Sq Ft |
| 05/15/2025 05/15/25 | Price Changed | $609,000 | -1.6% | $177 / Sq Ft |
| 04/24/2025 04/24/25 | For Sale | $619,000 | -- | $180 / Sq Ft |
Tax History Compared to Growth
Tax History
| Year | Tax Paid | Tax Assessment Tax Assessment Total Assessment is a certain percentage of the fair market value that is determined by local assessors to be the total taxable value of land and additions on the property. | Land | Improvement |
|---|---|---|---|---|
| 2024 | $1,460 | $531,636 | $74,990 | $456,646 |
| 2023 | $7,794 | $534,677 | $74,990 | $459,687 |
| 2022 | $7,968 | $473,384 | $74,990 | $398,394 |
| 2021 | $7,867 | $412,108 | $74,990 | $337,118 |
| 2020 | $7,953 | $412,108 | $74,990 | $337,118 |
| 2019 | $7,460 | $368,029 | $68,173 | $299,856 |
| 2018 | $7,240 | $358,498 | $68,173 | $290,325 |
| 2017 | $6,890 | $346,327 | $34,599 | $311,728 |
| 2016 | $6,869 | $345,245 | $34,599 | $310,646 |
| 2015 | $3,535 | $335,140 | $34,599 | $300,541 |
| 2014 | $3,535 | $318,680 | $34,599 | $284,081 |
Agents Affiliated with this Home
-
Jan Chamness
J
Seller's Agent in 2025
Jan Chamness
Coldwell Banker Apex - Tyler
(903) 571-0726
36 Total Sales
-
Karen Efurd

Buyer's Agent in 2025
Karen Efurd
Coldwell Banker Apex - Tyler
(903) 571-3171
55 Total Sales
Map
Source: Greater Tyler Association of REALTORS®
MLS Number: 25006256
APN: 1-63320-0001-00-006000
- 10074 Hillside Ln
- 19230 Seneca Dr
- 19175 Seneca Dr
- 19173 Greenleaf Dr
- 10026 Goldcrest Dr
- 19352 King Ranch Dr
- 10462 County Road 1265
- 7032 La Hacienda Dr
- 10071 Dayspring Dr
- 19135 Ambrosia Dr
- 6952 La Hacienda Dr
- 7022 County Road 1215
- 10615 County Road 149
- 2222 Rana Park
- 10615 New England Rd
- 2230 Rana Park
- 2231 Rana Park
- 10769 Indigo Ln
- 19482 Ruggles Ct W
- 10821 Cactus Trail






