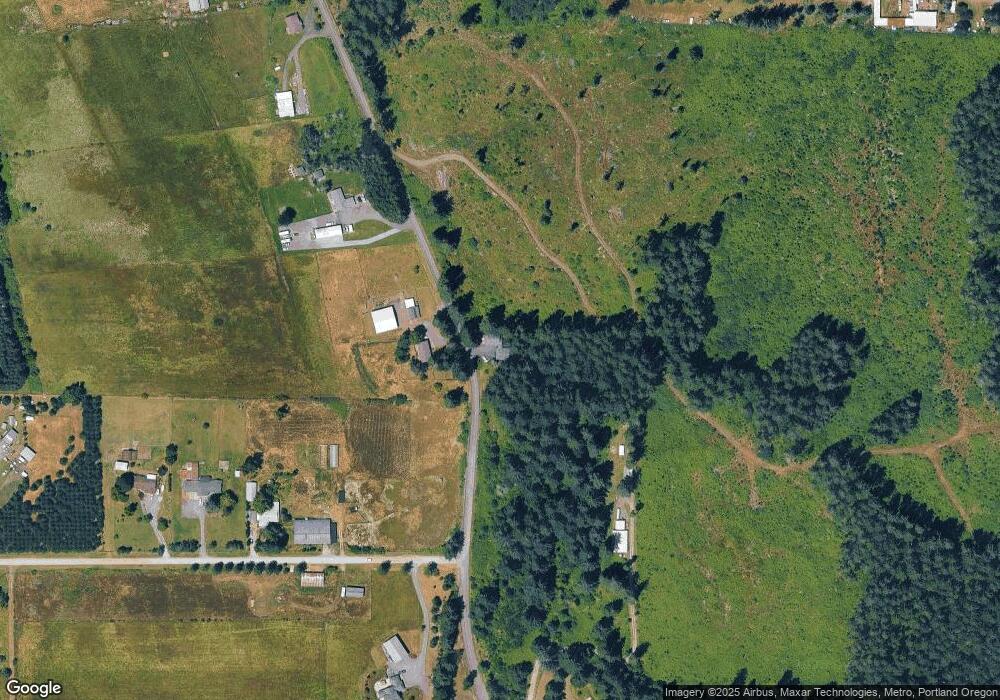19588 S Mattoon Rd Estacada, OR 97023
Estimated Value: $807,000 - $926,000
4
Beds
4
Baths
3,584
Sq Ft
$248/Sq Ft
Est. Value
About This Home
This home is located at 19588 S Mattoon Rd, Estacada, OR 97023 and is currently estimated at $889,340, approximately $248 per square foot. 19588 S Mattoon Rd is a home located in Clackamas County with nearby schools including Redland Elementary School, Tumwata Middle School, and Oregon City Senior High School.
Ownership History
Date
Name
Owned For
Owner Type
Purchase Details
Closed on
Sep 3, 2016
Sold by
Wp Holdings Llc
Bought by
Gibson Michael S and Gibson Sunshine R
Current Estimated Value
Home Financials for this Owner
Home Financials are based on the most recent Mortgage that was taken out on this home.
Original Mortgage
$364,500
Outstanding Balance
$290,641
Interest Rate
3.46%
Mortgage Type
VA
Estimated Equity
$598,699
Purchase Details
Closed on
Aug 30, 2016
Sold by
Rain City Capital Of Oregon Llc
Bought by
Wp Holdings Llc
Home Financials for this Owner
Home Financials are based on the most recent Mortgage that was taken out on this home.
Original Mortgage
$364,500
Outstanding Balance
$290,641
Interest Rate
3.46%
Mortgage Type
VA
Estimated Equity
$598,699
Purchase Details
Closed on
Jul 27, 2015
Sold by
Harding Margy L
Bought by
Wp Holding Llc
Home Financials for this Owner
Home Financials are based on the most recent Mortgage that was taken out on this home.
Original Mortgage
$309,150
Interest Rate
3.98%
Mortgage Type
Purchase Money Mortgage
Create a Home Valuation Report for This Property
The Home Valuation Report is an in-depth analysis detailing your home's value as well as a comparison with similar homes in the area
Home Values in the Area
Average Home Value in this Area
Purchase History
| Date | Buyer | Sale Price | Title Company |
|---|---|---|---|
| Gibson Michael S | $450,000 | Stewart Title | |
| Wp Holdings Llc | -- | Stewart Title | |
| Wp Holding Llc | $300,756 | None Available |
Source: Public Records
Mortgage History
| Date | Status | Borrower | Loan Amount |
|---|---|---|---|
| Open | Gibson Michael S | $364,500 | |
| Previous Owner | Wp Holding Llc | $309,150 |
Source: Public Records
Tax History Compared to Growth
Tax History
| Year | Tax Paid | Tax Assessment Tax Assessment Total Assessment is a certain percentage of the fair market value that is determined by local assessors to be the total taxable value of land and additions on the property. | Land | Improvement |
|---|---|---|---|---|
| 2025 | $7,137 | $604,742 | -- | -- |
| 2024 | $7,563 | $587,129 | -- | -- |
| 2023 | $7,563 | $545,537 | $0 | $0 |
| 2022 | $6,880 | $529,648 | $0 | $0 |
| 2021 | $6,694 | $514,222 | $0 | $0 |
| 2020 | $6,426 | $499,245 | $0 | $0 |
| 2019 | $6,343 | $484,704 | $0 | $0 |
| 2018 | $6,191 | $470,586 | $0 | $0 |
| 2017 | $5,896 | $456,880 | $0 | $0 |
| 2016 | $5,861 | $443,573 | $0 | $0 |
| 2015 | $5,647 | $430,653 | $0 | $0 |
| 2014 | $5,678 | $418,110 | $0 | $0 |
Source: Public Records
Map
Nearby Homes
- 20698 S Mattoon Rd
- 18223 S Springwater Rd
- 22352 S Redland Rd
- 22486 S Redland Rd
- 0 S Strowbridge Rd Unit 329200310
- 0 S Strowbridge Rd Unit 24366285
- 0 Clackams River Unit 677330024
- 18460 S Clark Ln
- 687 SE Woods Rd
- 20959 S Springwater Rd
- 17493 S Sinclair Ln
- 19595 S Fischers Mill Rd
- 19670 S Fischers Mill Rd
- 19670 S Fischers Mill Rd
- 16731 S Harding Rd
- 16710 S Gerber Rd
- 30675 SE Ely Rd
- 18595 S Redland Rd
- 26052 SE Eagle Creek Rd Unit 5
- 26052 SE Eagle Creek Rd Unit 12
- 19563 S Mattoon Rd
- 21899 S Lost Mountain Rd
- 19503 S Mattoon Rd
- 21785 S Mckenzie Ln
- 21765 S Mckenzie Ln
- 19475 S Mattoon Rd
- 21794 S Mckenzie Ln
- 0 S Mattoon Rd Unit 15695008
- 0 S Mattoon Rd Unit 3 5000671
- 0 S Mattoon Rd
- 19800 S Mattoon Rd
- 21745 S Mckenzie Ln
- 21917 S Mija Ln
- 0 S Mckenzie Ln Unit 23179849
- 0 S Mckenzie Ln Unit 14590264
- 0 S Mckenzie Ln Unit 1800 15187871
- 0 S Mckenzie Ln
- 19363 S Mattoon Rd
- 21623 S Mckenzie Ln
- 21968 S Lost Mountain Rd
