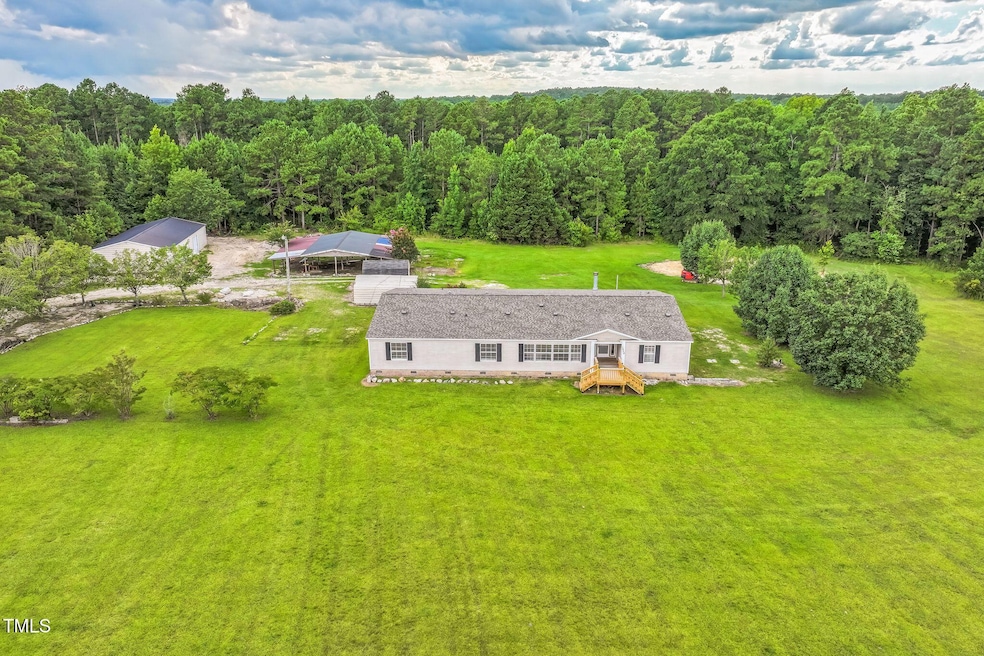Estimated payment $2,283/month
Highlights
- 3.97 Acre Lot
- Ranch Style House
- No HOA
- Deck
- Private Yard
- Home Office
About This Home
Welcome to this beautifully updated 4-bedroom, 3 bath manufactured home, offering over 3400 sq.ft. of comfortable living space, nestled on a peaceful and private 3.97 acres surrounded by family land. Expansive home has been renovated with new roofing, appliances, flooring, interior paint and outside decks. Inside you will find a large kitchen with tons of storage space,. breakfast bar, pantry, new appliances. Septic updated. Cozy living room, dining room and spacious family room with fireplace and views to the expansive back yard. Includes a dedicated office/flex space. Perfect space for in-law suite with three rooms connected and easy access to kitchen. .Outside you'll love the large shop (30X60), pole barn (40X30) and shed (12X12) plenty of space for tools, toys, hobbies and animals. With nearly 4 acres to explore, there's room to garden, build or simply enjoy the outdoor space. This home offers space, privacy and room to grow!
Property Details
Home Type
- Manufactured Home
Est. Annual Taxes
- $1,439
Year Built
- Built in 2002
Lot Details
- 3.97 Acre Lot
- Level Lot
- Open Lot
- Cleared Lot
- Private Yard
- Back and Front Yard
Parking
- 4 Car Garage
- 1 Carport Space
- Gravel Driveway
- 4 Open Parking Spaces
Home Design
- Ranch Style House
- Raised Foundation
- Architectural Shingle Roof
- Vinyl Siding
Interior Spaces
- 3,435 Sq Ft Home
- Fireplace
- Entrance Foyer
- Family Room
- Living Room
- Combination Kitchen and Dining Room
- Home Office
- Laundry Room
Kitchen
- Eat-In Kitchen
- Electric Range
- Microwave
- Dishwasher
- Kitchen Island
Flooring
- Carpet
- Luxury Vinyl Tile
Bedrooms and Bathrooms
- 4 Bedrooms
- 3 Full Bathrooms
- Primary bathroom on main floor
- Double Vanity
Outdoor Features
- Deck
- Separate Outdoor Workshop
- Outdoor Storage
- Outbuilding
- Front Porch
Schools
- Lillington Elementary School
- Harnett Central Middle School
- Harnett Central High School
Mobile Home
- Department of Housing Decal GE01366825
- Manufactured Home
Utilities
- Central Air
- Heat Pump System
- Septic Tank
- Septic System
Community Details
- No Home Owners Association
Listing and Financial Details
- Assessor Parcel Number 120555-0005
Map
Home Values in the Area
Average Home Value in this Area
Property History
| Date | Event | Price | Change | Sq Ft Price |
|---|---|---|---|---|
| 08/26/2025 08/26/25 | Pending | -- | -- | -- |
| 08/08/2025 08/08/25 | Price Changed | $399,999 | -5.9% | $116 / Sq Ft |
| 07/19/2025 07/19/25 | For Sale | $424,999 | -- | $124 / Sq Ft |
Source: Doorify MLS
MLS Number: 10110544
APN: 120555 0005
- 2470 Wire Rd
- 2727 Wire Rd
- 2044 Wire Rd
- 1271 Nutgrass Rd
- 14 Kenlan Rd
- 45 Michael Ct
- 24 Emma Ct
- 0 Tbd Us 401 S
- 0 Jerome Ln Unit 10057607
- 244 Godwin Gate (Lot 56) St
- 244 Godwin Gate St Unit 56
- 9624 Lukes Run Rd
- 217 Godwin Gate (Lot 4) St
- 217 Godwin Gate St Unit Lot 4
- 917 Rhum (Lot 28) Dr
- 245 Godwin Gate (Lot 9) St
- 150 Church Circle Ln
- 2455 McLean Chapel Church Rd
- 0 Church Circle Ln Unit 748406







