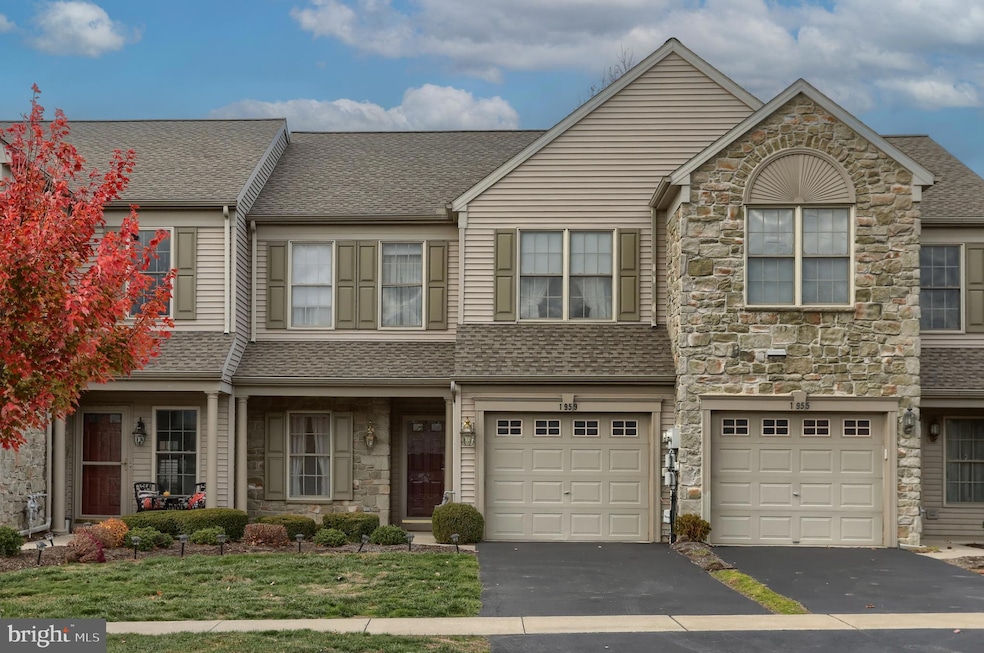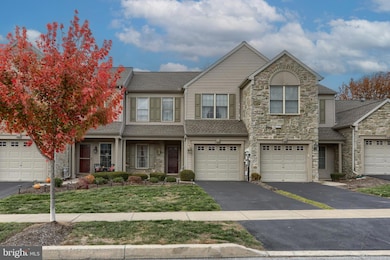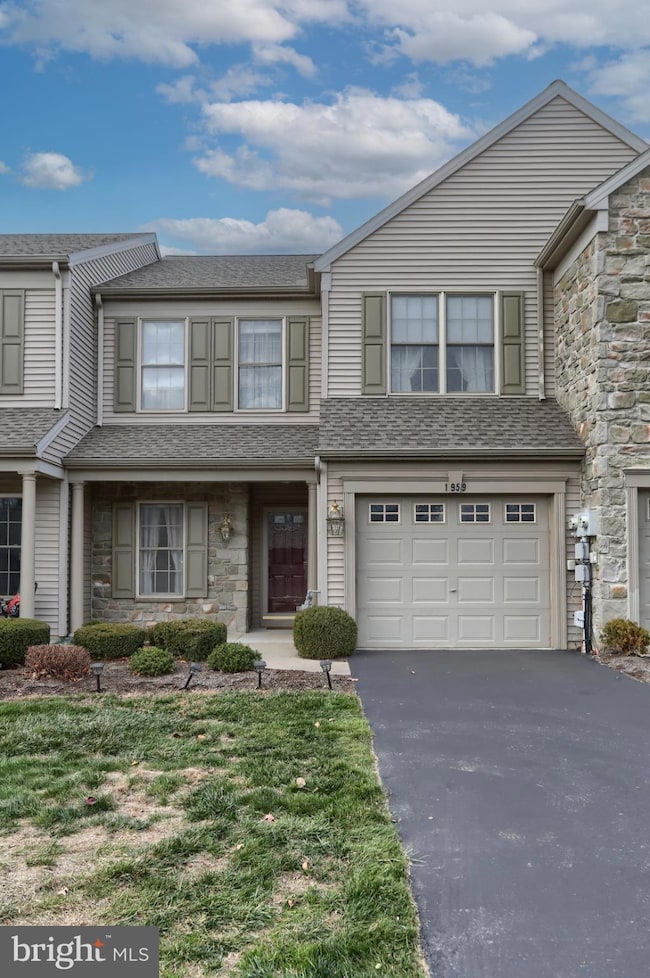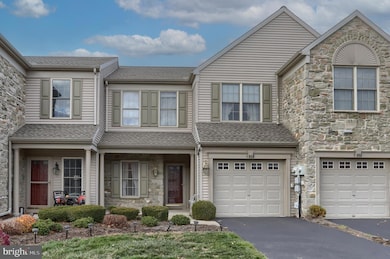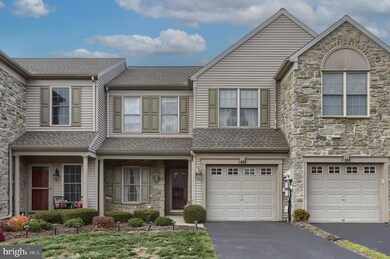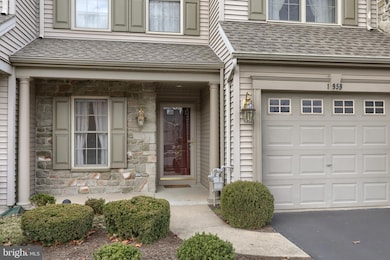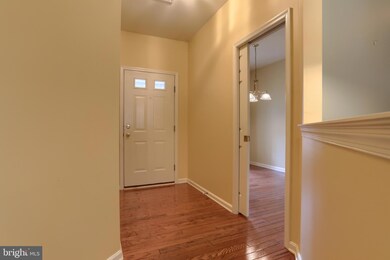
1959 Deer Run Dr Hummelstown, PA 17036
Highlights
- Traditional Architecture
- 1 Fireplace
- Den
- Hershey Elementary School Rated A
- No HOA
- 1 Car Attached Garage
About This Home
Nestled in the serene community of Deer Run Hummelstown, this modern townhouse offers a harmonious blend of luxury and comfort, perfect for those seeking an elevated lifestyle this well maintained residence spans 1,980 square feet. Step inside to discover a warm and inviting atmosphere, highlighted by a cozy fireplace that serves as the heart of the living space. The open layout seamlessly connects the living, dining, and kitchen areas, creating an ideal setting for both relaxation and entertaining. The kitchen is equipped with new appliances including a built-in microwave, electric oven/range, dishwasher, and refrigerator. This home features two spacious bedrooms, each designed to provide a tranquil retreat. With two and half bathrooms, morning routines and guest accommodations are effortlessly managed, ensuring privacy and convenience for all. The first floor den/office is ideal for working from home. The attached garage offers secure parking and additional storage. Enjoy the ease of maintenance with included services such as snow removal, common area maintenance, and grounds upkeep, allowing you to focus on what truly matters-enjoying your home. The community's commitment to excellence is reflected in its well-maintained surroundings, making it a perfect place to call home. Experience the luxury of Deer Run Hummelstown, where every detail has been considered to create a lifestyle of comfort and sophistication. This is more than just a residence; it's a place to create lasting memories. Don't miss the opportunity to make this exceptional townhouse your new home.
Listing Agent
(717) 877-9373 ellen@protusrealty.com Protus Realty, Inc. License #RS350680 Listed on: 11/18/2025
Townhouse Details
Home Type
- Townhome
Est. Annual Taxes
- $4,791
Year Built
- Built in 2002
Lot Details
- 8,712 Sq Ft Lot
- Property is in excellent condition
Parking
- 1 Car Attached Garage
- Front Facing Garage
Home Design
- Traditional Architecture
- Slab Foundation
- Vinyl Siding
Interior Spaces
- 1,980 Sq Ft Home
- Property has 2 Levels
- 1 Fireplace
- Living Room
- Den
Kitchen
- Electric Oven or Range
- Built-In Microwave
- Dishwasher
Bedrooms and Bathrooms
- 2 Bedrooms
Laundry
- Laundry Room
- Front Loading Dryer
- Front Loading Washer
Schools
- Hershey Primary Elementary School
- Hershey Middle School
- Hershey High School
Utilities
- Forced Air Heating and Cooling System
- Electric Water Heater
Additional Features
- More Than Two Accessible Exits
- Patio
Listing and Financial Details
- Residential Lease
- Security Deposit $2,500
- Rent includes snow removal, common area maintenance, grounds maintenance, hoa/condo fee, sewer
- No Smoking Allowed
- 12-Month Lease Term
- Available 11/18/25
- $35 Application Fee
- Assessor Parcel Number 24-090-190-000-0000
Community Details
Overview
- No Home Owners Association
- Deer Run Hummelstown Subdivision
Pet Policy
- Pets allowed on a case-by-case basis
Map
About the Listing Agent

Ellen is dedicated to helping her clients find the home of their dreams. Whether you are buying or selling a home or just curious about the local market, she would love to offer her support and services. Ellen knows the local community — both as an agent and a neighbor — and can help guide you through the nuances of our local market. With access to top listings, a worldwide network, exceptional marketing strategies and cutting-edge technology, she works hard to make your real estate experience
Ellen's Other Listings
Source: Bright MLS
MLS Number: PADA2051746
APN: 24-090-190
- 1919 Limestone Dr
- 2059B Raleigh Rd Unit B
- 2017B Raleigh Rd
- 497 Middletown Rd
- 2042 Locust Ln
- 177 Middletown Rd
- 285 Dogwood Dr
- 257 Willow St
- 589 Lovell Ct
- 610 Carrington Ct
- 1421 Jill Dr
- 19 W High St
- 609 W High St
- 1565 Brookline Dr
- 1243 Peggy Dr
- 1609 Spring Hill Dr
- 994 Clifton Heights Rd
- 235 W 2nd St
- 30 N Walnut St
- 1165 Wicklow Ct
- 712 Creekside Dr
- 2065 Raleigh Rd Unit B
- 782 Fawn Ln
- 2151 Gramercy Place
- 2039-I Raleigh Rd
- 121 A South Railroad St
- 27 W High St
- 35 S Rosanna St
- 9063 Joyce Ln Unit UT2
- 308 E 2nd St
- 9132 Joyce Ln
- 160 Townsend Dr
- 999 Sunnyside Rd
- 200 High Pointe Dr
- 870D Rhue Haus Ln
- 1380 Sand Hill Rd
- 209 Crescent Dr
- 7466 Stephen Dr
- 999 Briarcrest Dr
- 549 Sand Hill Rd
