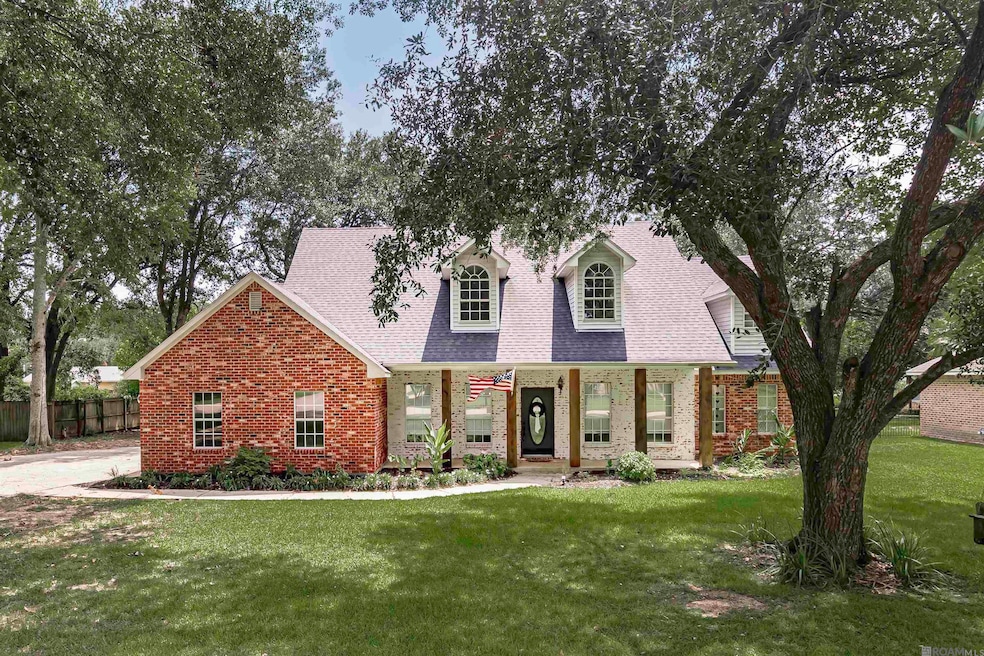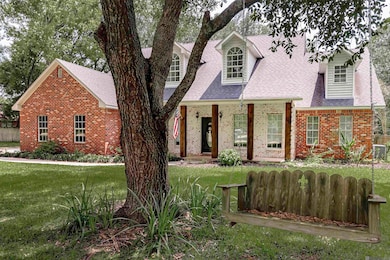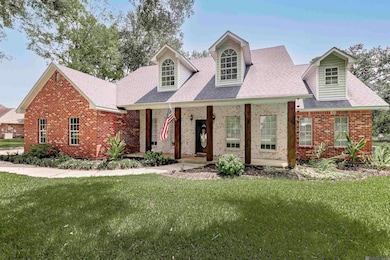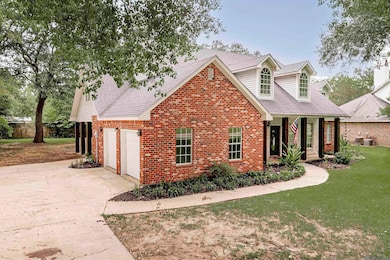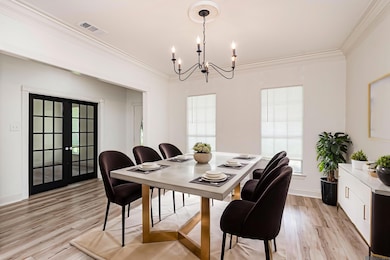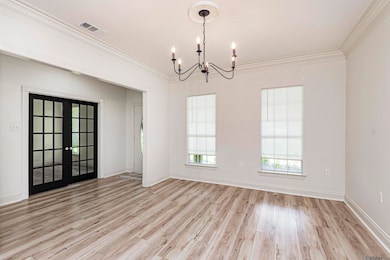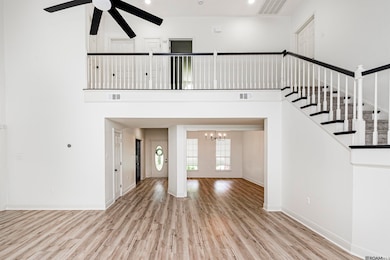1959 Fairview Ave Port Allen, LA 70767
West Baton Rouge Parish NeighborhoodEstimated payment $2,670/month
Highlights
- Spa
- Cathedral Ceiling
- Main Floor Primary Bedroom
- Brusly Elementary School Rated A-
- Traditional Architecture
- Multiple Attics
About This Home
SELLER IS OFFERING UP TO $10K in Closing Costs or Rate Buydown Assistance!!!! Bring the family to this Stately Fairview Estates Charmer! Freshly Renovated 4 or 5 Bedroom, 3 Full bath home on a large tree shaded lot in Brusly School District. Fresh Landscaping, welcoming front porch, side porch, rear patio and 2 car garage with storage room. New flooring and paint throughout. Bathed in Natural light from abundant windows, the Downstairs features an open concept layout, formal dining room, breakfast area with cathedral ceiling open to the kitchen, which has new butcher block counters, ample custom cabinetry, stainless appliances and flows into the oversized laundry room. The living room features a 20ft+ vaulted ceiling, impressive staircase, wood burning/or gas log fireplace with Cypress mantle, and a balcony overlooking this great room. Primary Suite is located on the 1st floor and also features 20ft+ ceiling height, primary on suite bath with a separate custom shower, corner tub, water closet, dual vanity and large walk-in closet. Another bedroom and/or office space is also located on the 1st floor connecting to a full bath. Upstairs has 3 additional bedrooms, one of which could be used as a study/bonus/ or media room and another full bath. Plentiful storage space and large closets throughout. 2 AC units are on a service contract and roof is under 10 years old. Fresh, New, and Ready for you!
Home Details
Home Type
- Single Family
Est. Annual Taxes
- $2,380
Year Built
- Built in 1996 | Remodeled
Lot Details
- 0.48 Acre Lot
- Lot Dimensions are 100 x 208
- Privacy Fence
- Wood Fence
- Rectangular Lot
- Landscaped with Trees
HOA Fees
- $21 Monthly HOA Fees
Home Design
- Traditional Architecture
- Gable Roof Shape
- Brick Exterior Construction
- Slab Foundation
- Frame Construction
- Shingle Roof
- Vinyl Siding
Interior Spaces
- 2,831 Sq Ft Home
- 2-Story Property
- Crown Molding
- Cathedral Ceiling
- Ceiling Fan
- Fireplace
- Fire and Smoke Detector
Kitchen
- Breakfast Area or Nook
- Self-Cleaning Oven
- Electric Cooktop
- Microwave
- Dishwasher
- Stainless Steel Appliances
Flooring
- Carpet
- Ceramic Tile
- Vinyl
Bedrooms and Bathrooms
- 5 Bedrooms
- Primary Bedroom on Main
- En-Suite Bathroom
- Walk-In Closet
- 3 Full Bathrooms
- Double Vanity
- Soaking Tub
- Spa Bath
- Multiple Shower Heads
Laundry
- Laundry Room
- Washer and Dryer Hookup
Attic
- Multiple Attics
- Storage In Attic
- Attic Access Panel
- Walkup Attic
Parking
- 2 Car Garage
- Garage Door Opener
- Driveway
- Off-Street Parking
Outdoor Features
- Spa
- Covered Patio or Porch
- Exterior Lighting
Utilities
- Multiple cooling system units
- Multiple Heating Units
- Heating System Uses Gas
Community Details
- Association fees include maint subd entry hoa
- Fairview Estates Subdivision
Map
Home Values in the Area
Average Home Value in this Area
Tax History
| Year | Tax Paid | Tax Assessment Tax Assessment Total Assessment is a certain percentage of the fair market value that is determined by local assessors to be the total taxable value of land and additions on the property. | Land | Improvement |
|---|---|---|---|---|
| 2024 | $2,380 | $34,570 | $7,000 | $27,570 |
| 2023 | $2,153 | $30,730 | $8,000 | $22,730 |
| 2022 | $3,223 | $30,730 | $8,000 | $22,730 |
| 2021 | $3,296 | $30,730 | $8,000 | $22,730 |
| 2020 | $2,996 | $27,660 | $7,200 | $20,460 |
| 2019 | $2,833 | $25,110 | $4,620 | $20,490 |
| 2018 | $2,884 | $25,110 | $4,620 | $20,490 |
| 2017 | $2,663 | $25,110 | $4,620 | $20,490 |
| 2015 | $2,120 | $24,680 | $4,190 | $20,490 |
| 2014 | $2,085 | $24,680 | $4,190 | $20,490 |
| 2013 | $2,085 | $24,680 | $4,190 | $20,490 |
Property History
| Date | Event | Price | List to Sale | Price per Sq Ft | Prior Sale |
|---|---|---|---|---|---|
| 10/22/2025 10/22/25 | Price Changed | $465,000 | 0.0% | $164 / Sq Ft | |
| 10/13/2025 10/13/25 | For Rent | $3,400 | 0.0% | -- | |
| 08/26/2025 08/26/25 | Price Changed | $475,000 | -0.8% | $168 / Sq Ft | |
| 07/21/2025 07/21/25 | Price Changed | $479,000 | -1.2% | $169 / Sq Ft | |
| 07/03/2025 07/03/25 | For Sale | $485,000 | +47.4% | $171 / Sq Ft | |
| 12/22/2021 12/22/21 | Sold | -- | -- | -- | View Prior Sale |
| 11/12/2021 11/12/21 | Pending | -- | -- | -- | |
| 11/02/2021 11/02/21 | Price Changed | $329,000 | -1.5% | $115 / Sq Ft | |
| 09/27/2021 09/27/21 | Price Changed | $334,000 | -1.5% | $117 / Sq Ft | |
| 09/15/2021 09/15/21 | For Sale | $339,000 | 0.0% | $119 / Sq Ft | |
| 07/30/2019 07/30/19 | Rented | $1,800 | 0.0% | -- | |
| 07/23/2019 07/23/19 | Price Changed | $1,800 | -5.3% | $1 / Sq Ft | |
| 07/09/2019 07/09/19 | Price Changed | $1,900 | -15.6% | $1 / Sq Ft | |
| 02/21/2019 02/21/19 | For Rent | $2,250 | -- | -- |
Purchase History
| Date | Type | Sale Price | Title Company |
|---|---|---|---|
| Deed | $320,000 | None Available | |
| Cash Sale Deed | $270,000 | None Available |
Mortgage History
| Date | Status | Loan Amount | Loan Type |
|---|---|---|---|
| Open | $320,000 | Purchase Money Mortgage | |
| Previous Owner | $243,000 | Adjustable Rate Mortgage/ARM |
Source: Greater Baton Rouge Association of REALTORS®
MLS Number: 2025012530
APN: 305450003700
- 4324 Dunleith Ave
- 4747 Evergreen Dr
- 2218 Silverstone Ave
- 1394 Rue Riviere
- 2217 Silverstone Ave
- 2428 Riverside Dr
- 1152 Freeman Ln
- Whitmore II Plan at The Woodlands
- Waldorf I Plan at The Woodlands
- Woodland II Plan at The Woodlands
- Chadford I Plan at The Woodlands
- Whitmore I - The Woodlands Plan at The Woodlands
- 2488 Oak Alley Dr
- 2387 Woodland Ct
- 6455 Louisiana 1
- 6312 Louisiana 1
- 4000 Lake Beau Pre Blvd Unit 13
- 4000 Lake Beau Pre Blvd Unit 87
- 4000 Lake Beau Pre Blvd Unit 110
- 4000 Lake Beau Pre Blvd Unit 198
- 4000 Lake Beau Pre Blvd Unit 67
- 5668 Ducros Dr
- 4000 Lake Beau Pre Blvd Unit 136
- 3003 River Rd S
- 6011 Riverbrook Dr
- 977 W Grant St
- 858 Geranium St
- 849 Geranium St
- 6103 Belle Grove Dr
- 856 Iris St
- 2544 Iowa St Unit 2564
- 1466 Sharlo Ave
- 2501 Brightside Dr
- 2403 Brightside Dr
- 1302-1306 Bob Pettit Blvd
- 1720 Nicholson Dr Unit 9
- 1720 Nicholson Dr Unit 35
- 1315 Bob Pettit Blvd
- 4554 Y A Tittle Ave Unit 2
- 4554 Y A Tittle Ave
