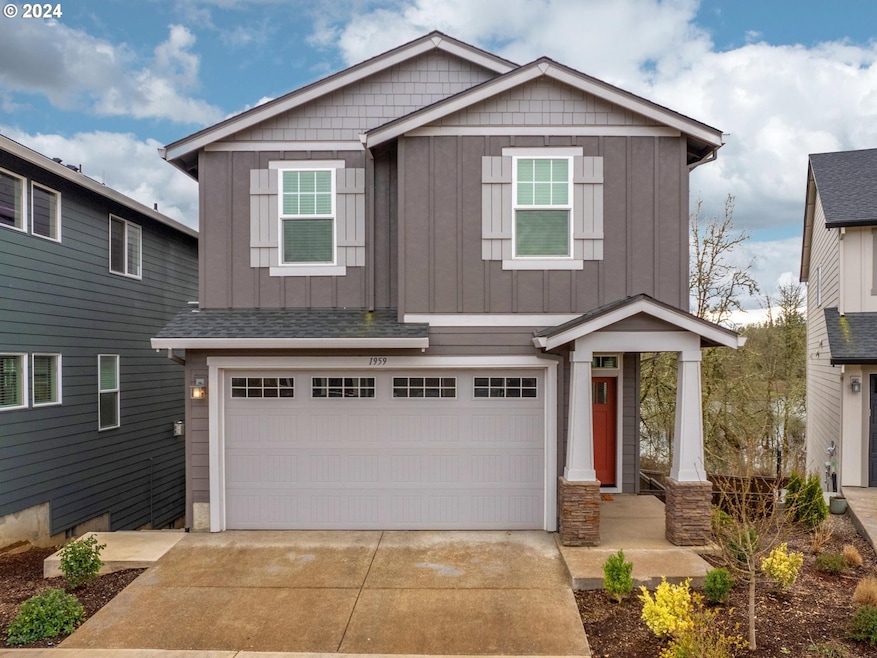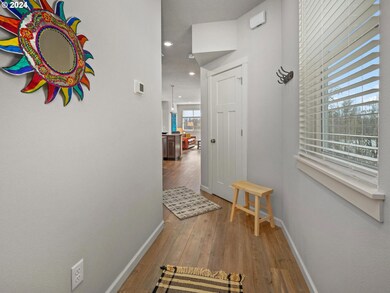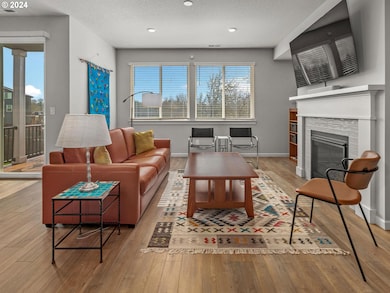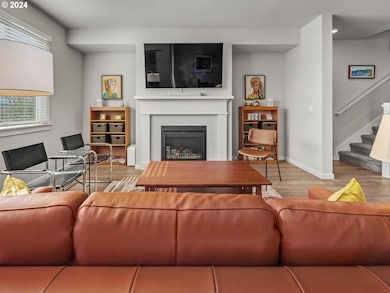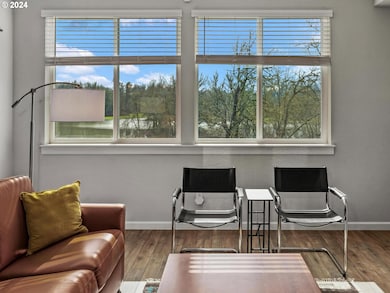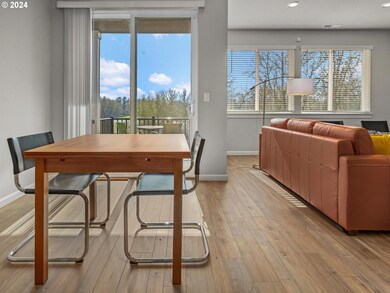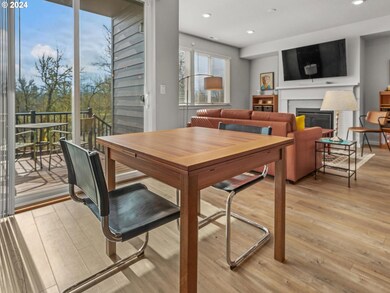1959 S Heather St Cornelius, OR 97113
Estimated payment $3,634/month
Highlights
- Basketball Court
- Craftsman Architecture
- Loft
- View of Trees or Woods
- Covered Deck
- High Ceiling
About This Home
Meticulously Maintained and Better than New! Enjoy this 3-bedroom 2.5 bath home built in 2021 with sunny exposure to a changing territorial seasonal view. The meadow with trees becomes a lake with waterfowl during the winter months. Meander on the walking paths throughout the Laurel Woods neighborhood to the basketball court and play area. The Great Room with gas fireplace, eating area and kitchen island is perfect for entertaining while enjoying the changing view. A walk-in pantry, tiled backsplash, stainless steel and gas appliances and farmhouse sink makes cooking a breeze. The loft area on the upper floor offers multiple uses. The primary view suite features double sinks, soaking tub, tiled counter, backsplash, flooring and shower. Built-ins in the 10x7' walk-in closet. Adjacent to the second bedroom with walk-in closet is a bathroom with double sinks, tiled counter, backsplash, and tub with shower. The laundry room includes a newer washer and dryer. The sunny fenced backyard with deck and sprinkler system is perfect for a garden or play. Access to the yard is from the deck off the great room or the new side walkway. This home is special, quiet and move-in ready! Cornelius is an inviting small town located between Hillsboro and Forest Grove.
Listing Agent
Coldwell Banker Bain Brokerage Phone: 503-869-2979 License #950600215 Listed on: 03/15/2024

Home Details
Home Type
- Single Family
Est. Annual Taxes
- $5,174
Year Built
- Built in 2021
Lot Details
- 5,662 Sq Ft Lot
- Cul-De-Sac
- Fenced
- Sloped Lot
- Sprinkler System
- Private Yard
HOA Fees
- $50 Monthly HOA Fees
Parking
- 2 Car Attached Garage
- Garage Door Opener
Property Views
- Woods
- Territorial
Home Design
- Craftsman Architecture
- Composition Roof
- Cement Siding
- Concrete Perimeter Foundation
Interior Spaces
- 1,995 Sq Ft Home
- 2-Story Property
- Built-In Features
- High Ceiling
- Gas Fireplace
- Double Pane Windows
- Entryway
- Family Room
- Living Room
- Dining Room
- Loft
- Crawl Space
Kitchen
- Free-Standing Gas Range
- Microwave
- Plumbed For Ice Maker
- Dishwasher
- Stainless Steel Appliances
- ENERGY STAR Qualified Appliances
- Kitchen Island
- Granite Countertops
- Tile Countertops
- Disposal
Flooring
- Wall to Wall Carpet
- Laminate
- Tile
- Vinyl
Bedrooms and Bathrooms
- 3 Bedrooms
- Soaking Tub
Laundry
- Laundry Room
- Washer and Dryer
Eco-Friendly Details
- Air Cleaner
- On Site Stormwater Management
Outdoor Features
- Basketball Court
- Covered Deck
- Porch
Schools
- Tom Mccall Elementary School
- Neil Armstrong Middle School
- Forest Grove High School
Utilities
- Forced Air Heating and Cooling System
- Heating System Uses Gas
- High Speed Internet
Listing and Financial Details
- Assessor Parcel Number R2216972
Community Details
Overview
- The Trails At Laurel Woods Association, Phone Number (503) 330-2405
- Laurel Woods Subdivision
- On-Site Maintenance
Recreation
- Community Basketball Court
Additional Features
- Common Area
- Resident Manager or Management On Site
Map
Home Values in the Area
Average Home Value in this Area
Tax History
| Year | Tax Paid | Tax Assessment Tax Assessment Total Assessment is a certain percentage of the fair market value that is determined by local assessors to be the total taxable value of land and additions on the property. | Land | Improvement |
|---|---|---|---|---|
| 2026 | $5,665 | $326,100 | -- | -- |
| 2025 | $5,665 | $316,610 | -- | -- |
| 2024 | $5,174 | $307,390 | -- | -- |
| 2023 | $5,174 | $298,440 | $0 | $0 |
| 2022 | $4,584 | $298,440 | $0 | $0 |
| 2021 | $1,168 | $72,560 | $0 | $0 |
Property History
| Date | Event | Price | List to Sale | Price per Sq Ft | Prior Sale |
|---|---|---|---|---|---|
| 04/10/2024 04/10/24 | Pending | -- | -- | -- | |
| 03/15/2024 03/15/24 | For Sale | $600,000 | +11.1% | $301 / Sq Ft | |
| 11/29/2021 11/29/21 | Sold | $539,900 | 0.0% | $272 / Sq Ft | View Prior Sale |
| 08/07/2021 08/07/21 | Pending | -- | -- | -- | |
| 08/03/2021 08/03/21 | For Sale | $539,900 | -- | $272 / Sq Ft |
Purchase History
| Date | Type | Sale Price | Title Company |
|---|---|---|---|
| Warranty Deed | $575,000 | Fidelity National Title | |
| Bargain Sale Deed | $539,900 | New Title Company Name | |
| Bargain Sale Deed | $539,900 | New Title Company Name |
Mortgage History
| Date | Status | Loan Amount | Loan Type |
|---|---|---|---|
| Open | $575,000 | VA | |
| Previous Owner | $404,250 | New Conventional |
Source: Regional Multiple Listing Service (RMLS)
MLS Number: 24337300
APN: R2216972
- 2031 S Jasper Dr
- 2074 S Ivy St
- 847 S 23rd Ave
- 302 S 19th Ave
- 857 S 25th Ave
- 1701 S Alpine St
- 2427 S Linden St
- 2478 S Alpine St
- 153 S 26th Ave
- 1134 S Ginger St
- 1126 S Jasper St
- 2801 S Heather St Unit Lot 851
- 1100 S Ivy St
- 2802 S Ivy St Unit Lot 844
- 2855 S Heather St Unit Lot 849
- 2852 S Ivy St Unit Lot 846
- 122 S 12th Ave
- 2892 S Ivy St Unit Lot 847
- 1686 N Barlow St
- 2721 S Magnolia St
