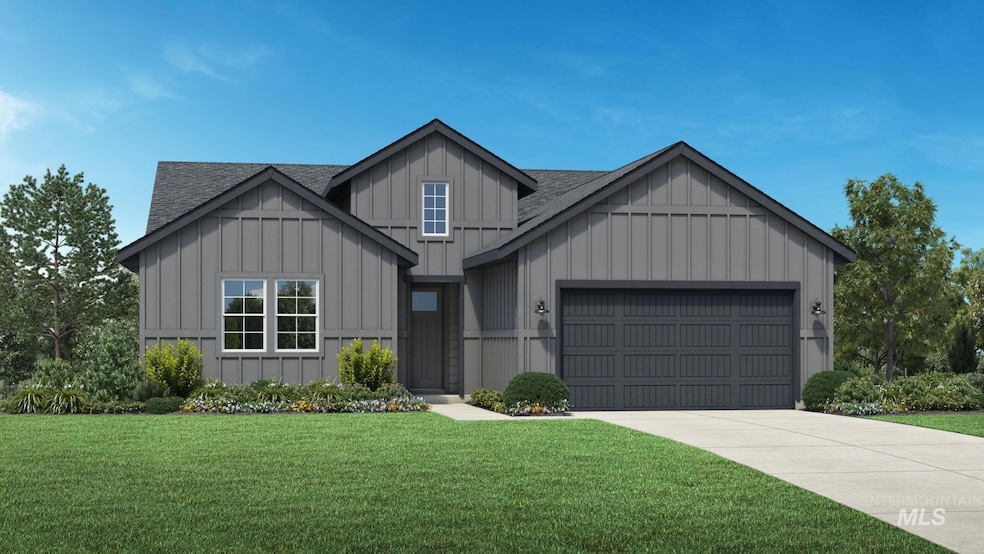
$564,900
- 3 Beds
- 2 Baths
- 1,434 Sq Ft
- 9271 Charles Way
- Middleton, ID
You'll love this recently remodeled farmhouse, tucked back in a well established Middleton neighborhood on a Large corner lot, 0.69 acres. There's endless possibilities of what you can do with this land, and with No HOA. Enjoy the spacious open floorplan, with a beautiful updated kitchen featuring a large butcher-block island, quartz countertops and tile backsplash. The vaulted ceilings and
Heidi Minegar Keller Williams Realty Boise
