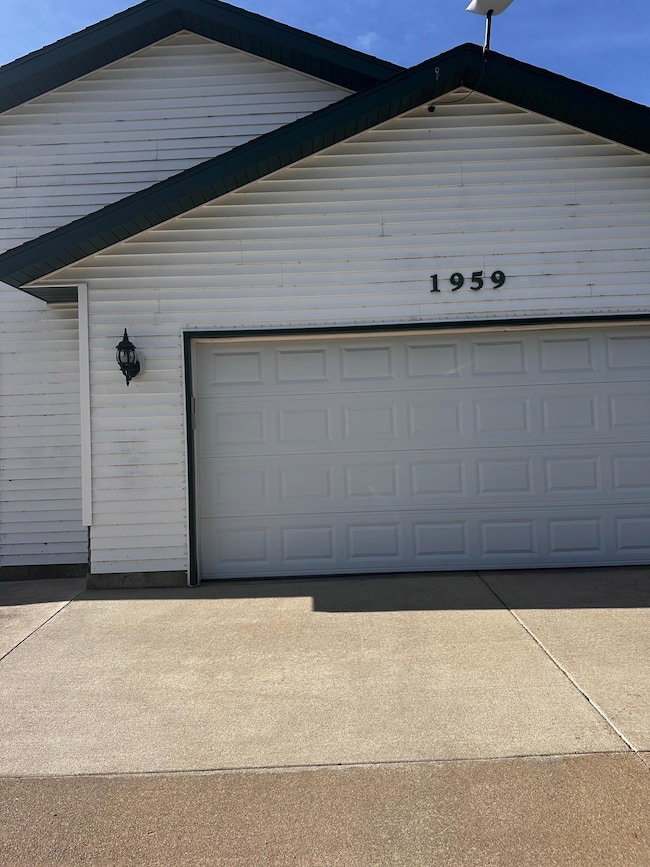
1959 W Navajo Dr Freeport, IL 61032
Estimated payment $1,979/month
Highlights
- Solar Power System
- Whirlpool Bathtub
- Solid Surface Countertops
- Ranch Style House
- 2 Fireplaces
- Porch
About This Home
This one-owner home is a must see. It was built with love and with convenience in mind. This is an open, L-shaped main floor with a spacious kitchen area perfect for entertaining; there are heated floors in all the right places! You can work at the island and mingle with your guests while preparing your event goodies. If you aren't cooking, you can relax in the open living/dining area with its gas fireplace. Then there's the spacious ensuite master bedroom with a jacuzzi tub and walk-in shower. There is tons of closet and storage space throughout the main floor. You can walk out into the 3-stall garage, which is fully insulated and heated. Downstairs, you'll find a full basement split in half, part for storage and part for additional living space. On one side, you can put your exercise equipment or your comfy chair near the second gas fireplace. There is another full bath and bonus room for crafting or whatever you can imagine. In the other half, you'll find more storage along the 60' length. This house was built so that there are no steps at the main entrance or coming into the house from the garage. Add to that the solar panels which have greatly reduced the electric bill! The water heater is gas-on-demand and there is a reverse osmosis water system. Come and see this house today!!! Room measurements are approximate.
Home Details
Home Type
- Single Family
Est. Annual Taxes
- $6,888
Year Built
- Built in 2006
Home Design
- Ranch Style House
- Shingle Roof
- Vinyl Siding
Interior Spaces
- Ceiling Fan
- 2 Fireplaces
- Gas Fireplace
- Window Treatments
Kitchen
- Stove
- Gas Range
- Microwave
- Dishwasher
- Solid Surface Countertops
- Disposal
Bedrooms and Bathrooms
- 3 Bedrooms
- Whirlpool Bathtub
Laundry
- Laundry on main level
- Dryer
- Washer
Basement
- Basement Fills Entire Space Under The House
- Sump Pump
Parking
- 3 Car Garage
- Driveway
Schools
- Freeport 145 Elementary And Middle School
- Freeport 145 High School
Utilities
- Central Air
- Heating System Uses Natural Gas
- Gas Water Heater
- Water Softener
Additional Features
- Wheelchair Access
- Solar Power System
- Porch
- 0.51 Acre Lot
Map
Home Values in the Area
Average Home Value in this Area
Tax History
| Year | Tax Paid | Tax Assessment Tax Assessment Total Assessment is a certain percentage of the fair market value that is determined by local assessors to be the total taxable value of land and additions on the property. | Land | Improvement |
|---|---|---|---|---|
| 2024 | $6,889 | $72,344 | $6,352 | $65,992 |
| 2023 | $6,372 | $55,559 | $6,557 | $49,002 |
| 2022 | $6,151 | $55,559 | $6,557 | $49,002 |
| 2021 | $5,938 | $53,110 | $5,637 | $47,473 |
| 2020 | $6,130 | $53,110 | $5,637 | $47,473 |
| 2019 | $5,212 | $47,529 | $5,637 | $41,892 |
| 2018 | $5,155 | $47,024 | $6,353 | $40,671 |
| 2017 | $5,043 | $46,168 | $6,353 | $39,815 |
| 2016 | $5,051 | $46,672 | $6,353 | $40,319 |
| 2015 | $5,445 | $50,282 | $6,609 | $43,673 |
| 2013 | $5,385 | $53,806 | $7,746 | $46,060 |
Property History
| Date | Event | Price | Change | Sq Ft Price |
|---|---|---|---|---|
| 08/01/2025 08/01/25 | Pending | -- | -- | -- |
| 07/10/2025 07/10/25 | For Sale | $259,900 | -- | $97 / Sq Ft |
Purchase History
| Date | Type | Sale Price | Title Company |
|---|---|---|---|
| Deed | $29,500 | -- |
Similar Homes in Freeport, IL
Source: NorthWest Illinois Alliance of REALTORS®
MLS Number: 202503976
APN: 18-13-35-454-002
- 1891 Indian Springs Ct
- 714 Seminole Dr
- 1911 Mustang Ct
- 700 Seminole Dr Unit 2
- 1850 Indian Springs Ct
- 2630 W Stephenson St
- 734 S Canterbury Dr
- 808 Cheshire Ct
- 702 S Canterbury
- 2108 Middlebury Rd
- 1748 Ridge Dr
- 714 #1 Kiwanis
- 704 Kiwanis Dr Unit 1
- 604 Kiwanis Ct Unit 3
- 1909 Revere St
- 1607 Parkside Ct
- 119 N Park Blvd
- 1402 W Lincoln Blvd
- 1435 Bolkinwood Dr
- 213 N Park Blvd






