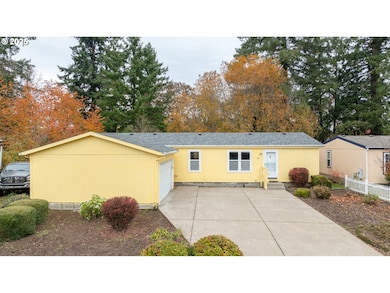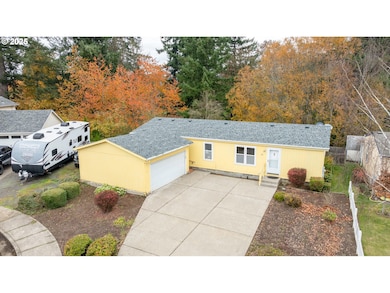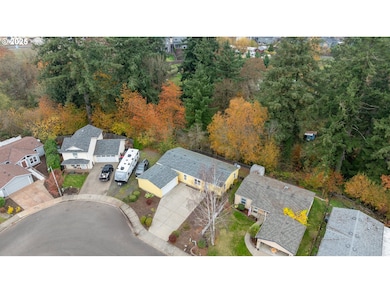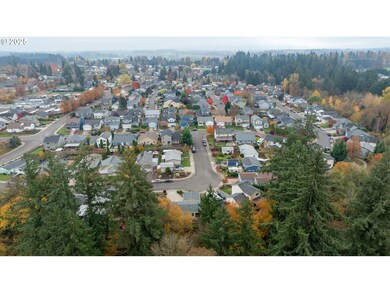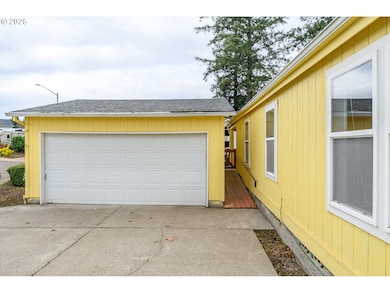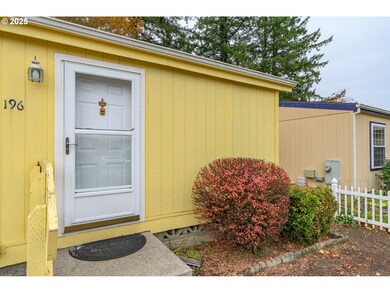196 15th St Lafayette, OR 97127
Lafayette NeighborhoodEstimated payment $1,542/month
Highlights
- Seasonal View
- Vaulted Ceiling
- No HOA
- McMinnville High School Rated 9+
- Private Yard
- 2 Car Detached Garage
About This Home
Step into this 3-bedroom, 2-bath home that blends comfort with incredible potential. Featuring a breakfast nook and formal dining room, a spacious living room filled with natural light, and vaulted ceilings that enhance the open, airy feel. The covered back patio overlooks serene forest views, creating a perfect spot to relax or entertain. A rare investment opportunity to secure a property in a prime location!
Listing Agent
Bella Casa Real Estate Group Brokerage Phone: 503-435-7059 License #201225468 Listed on: 11/14/2025
Co-Listing Agent
Lauren Cummings
Bella Casa Real Estate Group Brokerage Phone: 503-435-7059 License #201254754
Property Details
Home Type
- Mobile/Manufactured
Est. Annual Taxes
- $2,310
Year Built
- Built in 1995
Lot Details
- 6,098 Sq Ft Lot
- Fenced
- Landscaped with Trees
- Private Yard
Parking
- 2 Car Detached Garage
- Garage Door Opener
- Driveway
- On-Street Parking
Home Design
- Shingle Roof
- Plywood Siding Panel T1-11
Interior Spaces
- 1,296 Sq Ft Home
- 1-Story Property
- Vaulted Ceiling
- Ceiling Fan
- Vinyl Clad Windows
- Family Room
- Living Room
- Dining Room
- Wall to Wall Carpet
- Seasonal Views
- Crawl Space
Kitchen
- Free-Standing Range
- Microwave
- Dishwasher
Bedrooms and Bathrooms
- 3 Bedrooms
- 2 Full Bathrooms
Schools
- Wascher Elementary School
- Patton Middle School
- Mcminnville High School
Utilities
- Cooling Available
- Forced Air Heating System
- Heat Pump System
- Electric Water Heater
Additional Features
- Covered Deck
- Manufactured Home With Land
Community Details
- No Home Owners Association
Listing and Financial Details
- Assessor Parcel Number 521470
Map
Home Values in the Area
Average Home Value in this Area
Property History
| Date | Event | Price | List to Sale | Price per Sq Ft |
|---|---|---|---|---|
| 01/08/2026 01/08/26 | Pending | -- | -- | -- |
| 12/17/2025 12/17/25 | For Sale | $260,000 | 0.0% | $201 / Sq Ft |
| 11/19/2025 11/19/25 | Pending | -- | -- | -- |
| 11/14/2025 11/14/25 | For Sale | $260,000 | -- | $201 / Sq Ft |
Source: Regional Multiple Listing Service (RMLS)
MLS Number: 260212882
- 1475 Abbey Ln
- 227 W 14th St
- 1555 Young St
- 1565 Young St
- 1545 Young St
- 1575 Young St
- 1585 Young St
- 1596 Millican Creek St
- 1476 Millican Creek St
- The 1833 Plan at The Hearth at Millican Creek
- The 1609 Plan at The Hearth at Millican Creek
- The 2321 Plan at The Hearth at Millican Creek
- The 2366 Plan at The Hearth at Millican Creek
- The 1857 Plan at The Hearth at Millican Creek
- The 2260 Plan at The Hearth at Millican Creek
- 1447 Millican Creek St
- 1457 Millican Creek St
- 1577 Millican Creek St
- 1587 Millican Creek St
- 1527 Millican Creek St

