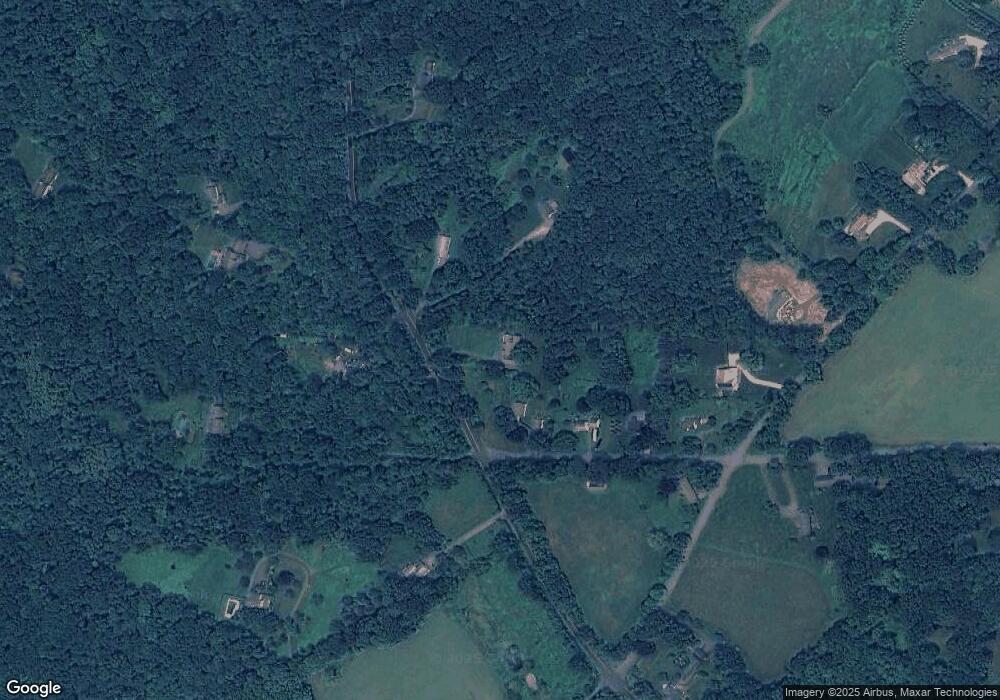196 Baldwin Hill Rd New Preston Marble Dale, CT 06777
Estimated Value: $1,067,000 - $1,500,000
3
Beds
4
Baths
3,938
Sq Ft
$335/Sq Ft
Est. Value
About This Home
This home is located at 196 Baldwin Hill Rd, New Preston Marble Dale, CT 06777 and is currently estimated at $1,317,269, approximately $334 per square foot. 196 Baldwin Hill Rd is a home located in Litchfield County with nearby schools including Shepaug Valley School, Washington Montessori School, and The Frederick Gunn School.
Ownership History
Date
Name
Owned For
Owner Type
Purchase Details
Closed on
Jul 5, 2017
Sold by
Kehoe Kathryn
Bought by
Kathryn Kehoe Ret
Current Estimated Value
Purchase Details
Closed on
Mar 16, 1989
Sold by
Taepel Charles
Bought by
Kehoe John E
Create a Home Valuation Report for This Property
The Home Valuation Report is an in-depth analysis detailing your home's value as well as a comparison with similar homes in the area
Home Values in the Area
Average Home Value in this Area
Purchase History
| Date | Buyer | Sale Price | Title Company |
|---|---|---|---|
| Kathryn Kehoe Ret | -- | -- | |
| Kathryn Kehoe Ret | -- | -- | |
| Kehoe John E | $358,500 | -- |
Source: Public Records
Mortgage History
| Date | Status | Borrower | Loan Amount |
|---|---|---|---|
| Previous Owner | Kehoe John E | $675,000 | |
| Previous Owner | Kehoe John E | $250,000 | |
| Previous Owner | Kehoe John E | $765,000 |
Source: Public Records
Tax History Compared to Growth
Tax History
| Year | Tax Paid | Tax Assessment Tax Assessment Total Assessment is a certain percentage of the fair market value that is determined by local assessors to be the total taxable value of land and additions on the property. | Land | Improvement |
|---|---|---|---|---|
| 2025 | $8,522 | $785,400 | $117,250 | $668,150 |
| 2024 | $8,522 | $785,400 | $117,250 | $668,150 |
| 2023 | $7,689 | $539,600 | $136,450 | $403,150 |
| 2022 | $7,689 | $539,600 | $136,450 | $403,150 |
| 2021 | $3,961 | $539,600 | $136,450 | $403,150 |
| 2020 | $7,689 | $539,600 | $136,450 | $403,150 |
| 2019 | $4,004 | $539,600 | $136,450 | $403,150 |
| 2018 | $3,923 | $580,510 | $142,380 | $438,130 |
| 2017 | $3,842 | $575,200 | $142,380 | $432,820 |
| 2016 | $8,197 | $575,200 | $142,380 | $432,820 |
| 2015 | $7,909 | $575,200 | $142,380 | $432,820 |
| 2014 | $7,765 | $575,200 | $142,380 | $432,820 |
Source: Public Records
Map
Nearby Homes
- 54 Scofield Hill Rd
- 93 Quarry Ridge Rd Unit 93
- 35 Quarry Ridge Rd Unit 35
- 29 Quarry Ridge Rd
- 77 New Milford Turnpike
- 5 Kielwasser Rd
- Lot 2 060804A Popple Swamp Rd
- LOT 1 060804 Popple Swamp Rd
- 1 N Shore Rd
- 31 June Rd
- Lot 3 060804C Upper Church Hill Rd
- Lot 4 060804B Upper Church Hill Rd
- 00 Upper Church Hill & Popple Swamp Rd
- 198 Tinker Hill Rd
- 35 Hillendale Dr
- 226 Tinker Hill Rd
- 46 June Rd
- 15 Connelly Rd
- 109 Church Hill Rd
- 387 Lake Rd
- 312 Calhoun St
- 200 Baldwin Hill Rd
- 308 Calhoun St
- 304 Calhoun St
- 202 Baldwin Hill Rd
- 301 Calhoun St
- 300 Calhoun St
- 25 Kinney Hill Rd
- 185 Baldwin Hill Rd
- 21 Kinney Hill Rd
- 210 Baldwin Hill Rd
- 199 Baldwin Hill Rd
- 195 Baldwin Hill Rd
- 203 Baldwin Hill Rd
- 189 Baldwin Hill Rd
- 14 Kinney Hill Rd
- 29 Kinney Hill Rd
- 20 Scofield Hill Rd
- 166 Baldwin Hill Rd
- 220 Baldwin Hill Rd
