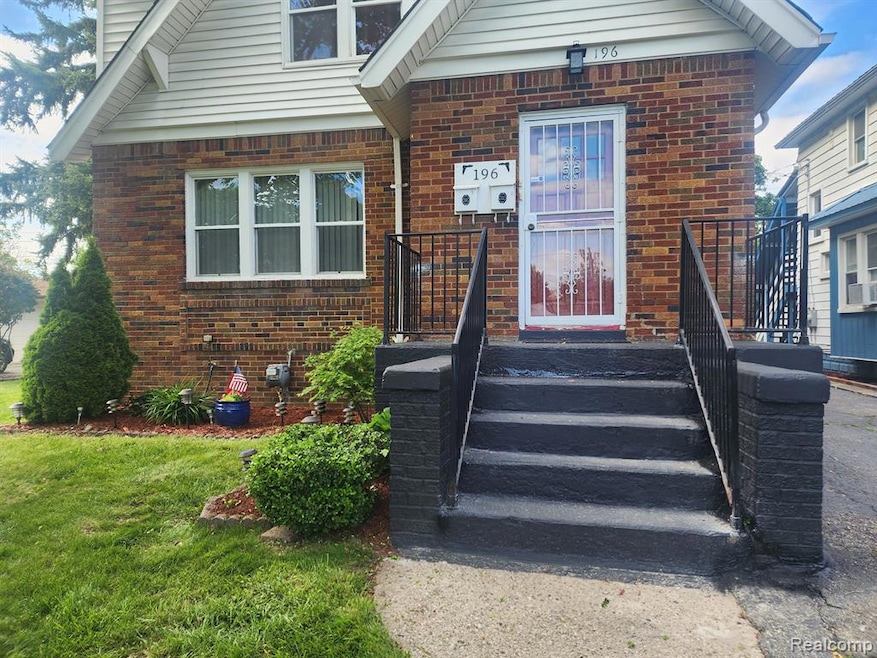196 Bondale Ave Pontiac, MI 48341
Highlights
- Colonial Architecture
- Forced Air Heating System
- Laundry Facilities
- No HOA
About This Home
Location, location, location!! This lower unit apartment is just walking distance to St. Joseph Mercy Hospital. The unit was previously rented to medical students throughout the years. This beautiful home is located on a quiet dead end street near all local freeways, downtown area, and the Amazon center. This cozy lower unit of two bedrooms, 1 full bath, large living room, dining room, and breakfast nook off is waiting for your own personal touch. Some furniture is available for use, if needed. The shared basement has a storage area along with a washer and dryer for tenant use. Feel free to park on the street and also in rear of property. This unit includes a refrigerator, stove and microwave. Schedule your showing today. **600 Credit Score is a MUST - nothing less will be accepted. Renters insurance is required. No pets and Section 8 is NOT accepted. Must have three times the rent for income verification, last 2 paystubs, and current bank statement is required. First and last month rent, security deposit, and cleaning fee due at time of lease signing.
Home Details
Home Type
- Single Family
Est. Annual Taxes
- $1,028
Year Built
- Built in 1928
Lot Details
- 8,276 Sq Ft Lot
- Lot Dimensions are 65.00 x 125.00
Home Design
- Colonial Architecture
- Brick Exterior Construction
- Poured Concrete
- Asphalt Roof
Interior Spaces
- 1,075 Sq Ft Home
- 2-Story Property
- Unfinished Basement
Bedrooms and Bathrooms
- 2 Bedrooms
- 1 Full Bathroom
Location
- Ground Level
Utilities
- Forced Air Heating System
- Heating System Uses Natural Gas
Listing and Financial Details
- Security Deposit $600
- 12 Month Lease Term
- Application Fee: 39.95
- Assessor Parcel Number 1904132031
Community Details
Overview
- No Home Owners Association
- Woodward Estates Subdivision
Amenities
- Laundry Facilities
Map
Source: Realcomp
MLS Number: 20250001432
APN: 19-04-132-031
- 200 Cedardale Ave
- 256-2 Cedardale Ave
- 499 Bloomfield Ave
- 488 Bloomfield Ave
- 371 Nebraska Ave
- 187 Crestwood St
- 200 Astorwood St
- 584 S Sanford St
- 151 South Blvd W
- 354 Ferry Ave
- 323 Ferry Ave
- 209 Ferry Ave
- 451 Nebraska Ave
- 136 Alice Ave
- 455 Irwin Ave
- 587 California Ave
- 583 Going St
- 472 Wyoming Ave
- 485 Colorado Ave
- 472 S Jessie St
- 900 Martin Luther King jr Blvd S
- 455 Irwin Ave
- 197 Crystal Lake Dr
- 213 Hughes Ave
- 2083 S Telegraph Rd
- 95 Hillsdale Rd
- 1957 S Telegraph Rd Unit 201
- 1957 S Telegraph Rd Unit 159
- 1957 S Telegraph Rd Unit 301
- 817-837 Golf Dr
- 2373 Rutherford Rd
- 1610-1681 Bloomfield Place Dr
- 850 Golf Dr
- 2409 Mulberry Square Unit 63
- 1989 Klingensmith Rd Unit 41
- 42266 Woodward Ave
- 42472 Woodward Ave Unit A-1
- 1932 Klingensmith Rd Unit 55A
- 42285 Woodward Ave # S1-3
- 1924 Klingensmith Rd







