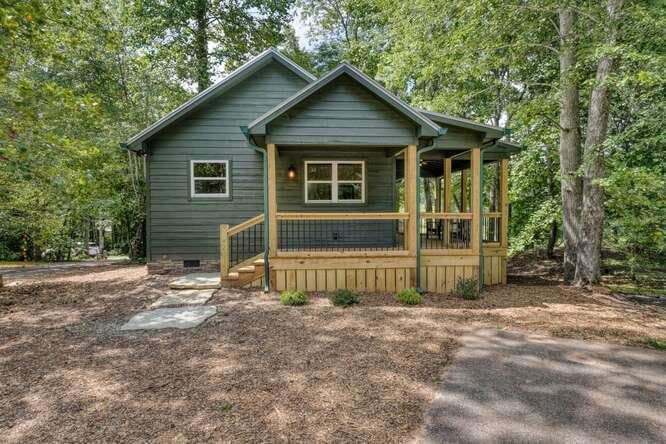
$235,000
- 1 Bed
- 1 Bath
- 400 Sq Ft
- 423 Chimney Ridge
- Blairsville, GA
Seller is Motivated - ready to move on to their next adventure. Charming cottage, built in 2022, was designed with an open floor plan for a large family room and kitchen area. A 10x10 utility room was added and also a large screened porch making total footprint 650sf. This home features custom hickory cabinets, granite counter tops and stainless steel appliances. Screened porch has a private,
Dee Freed RE/MAX Town & Country






