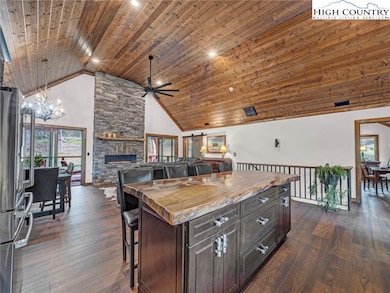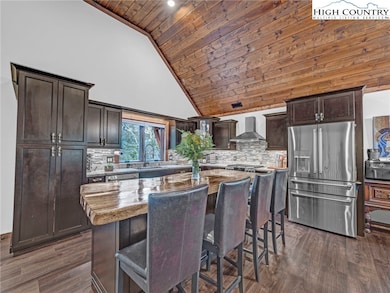
196 Cloud Spring Dr Sugar Mountain, NC 28604
Estimated payment $6,652/month
Highlights
- Spa
- Views of Trees
- Outdoor Fireplace
- Banner Elk Elementary School Rated A-
- Vaulted Ceiling
- Mountain Architecture
About This Home
Sugar Pointe is quickly becoming the premier community on Sugar Mountain, N.C.- offering long-range views, cool temps, and a commitment to preserving nature.
Nestled among majestic boulders and thoughtfully landscaped terrain, this two-level log-sided cabin is a true mountain retreat blending rustic charm with refined luxury. From the moment you arrive, the natural stone retaining wall and lush surroundings set the tone for a property that’s as striking outside as it is inside.
Step onto the expansive covered decks—perfect for year-round enjoyment—and soak in the serenity from the private hot tub. Inside, warm wood tones and elegant finishes create a welcoming atmosphere, anchored by a cozy gas fireplace that invites relaxation. The heart of the home is the kitchen, where a rough-edge island crafted by the builder serves as a stunning centerpiece and conversation starter.
Every detail reflects quality and craftsmanship, from the custom woodwork to the thoughtful layout designed for comfort and style. The vaulted ceilings are present in the living area and primary bedroom. Bathrooms include vessel sinks and Smart vanity mirrors with Bluetooth and anti-fog systems. There are honestly too many amenities to list -- so you'll just need to make an appointment to see it yourself!
This custom cabin offers a luxurious escape in the heart of the NC mountains. We look forward to seeing you soon!
Listing Agent
Keller Williams High Country Brokerage Phone: (704) 718-0015 Listed on: 08/07/2025

Home Details
Home Type
- Single Family
Est. Annual Taxes
- $2,093
Year Built
- Built in 2023
Lot Details
- 0.45 Acre Lot
HOA Fees
- $38 Monthly HOA Fees
Parking
- 1 Car Garage
- Driveway
Property Views
- Trees
- Mountain
- Seasonal
Home Design
- Mountain Architecture
- Slab Foundation
- Wood Frame Construction
- Metal Roof
- Shake Siding
- Log Siding
- Stone Veneer
Interior Spaces
- 2,043 Sq Ft Home
- 2-Story Property
- Vaulted Ceiling
- Stone Fireplace
- Gas Fireplace
Kitchen
- Gas Cooktop
- Recirculated Exhaust Fan
- Dishwasher
- Disposal
Bedrooms and Bathrooms
- 3 Bedrooms
Laundry
- Laundry on main level
- Washer and Dryer Hookup
Outdoor Features
- Spa
- Covered Patio or Porch
- Outdoor Fireplace
Schools
- Banner Elk Elementary School
- Avery County High School
Utilities
- Central Air
- Heat Pump System
- High Speed Internet
Community Details
- Sugar Pointe Subdivision
Listing and Financial Details
- Long Term Rental Allowed
- Tax Lot 111
- Assessor Parcel Number 18570015215700000
Map
Home Values in the Area
Average Home Value in this Area
Property History
| Date | Event | Price | List to Sale | Price per Sq Ft |
|---|---|---|---|---|
| 08/07/2025 08/07/25 | For Sale | $1,250,000 | -- | $612 / Sq Ft |
Purchase History
| Date | Type | Sale Price | Title Company |
|---|---|---|---|
| Warranty Deed | $65,000 | None Available |
About the Listing Agent

In the North Carolina High Country, real estate deserves a level of service as elevated as the mountains themselves. My approach is built on transparency, open communication, and an unwavering commitment to exceptional client care. From first introductions to final signatures, I provide a seamless, informed, and personalized experience - where every detail reflects integrity and trust.
Whether you're buying your first mountain home or marketing a luxury estate, my goal is simple: to make
Lisa's Other Listings
Source: High Country Association of REALTORS®
MLS Number: 257322
APN: 1857-00-15-2157-00000
- 110 Sugar Ski Dr Unit 10-101
- 110 Sugar Ski Dr Unit 10-203
- 110 Sugar Ski Dr Unit 10-702
- 2035 Grouse Moor Dr
- 2035 Grouse Moor Dr Unit 126
- 180 Windy Knoll
- 138 Windy Knoll Unit 4-C
- 255/256 Grouse Moor Dr
- 102 Sugar Ski Dr Unit 232
- 103 Sugar Ski Dr Unit 323
- Lot 134 & 135 Rough Ridge Rd
- 303 Sugar Top Dr Unit 2-323
- 303 Sugar Top Dr Unit 3827
- 303 Sugar Top Dr Unit 3329
- 303 Sugar Top Dr Unit 9-3928
- 303 Sugar Top Dr Unit 2423
- 303 Sugar Top Dr Unit 3230
- 303 Sugar Top Dr Unit 2-507
- 303 Sugar Top Dr Unit 2816
- 303 Sugar Top Dr Unit 2101
- 303 Sugar Top Dr
- 1443 Sugar Mountain Dr Unit C18
- 2780 Tynecastle Hwy
- 64 Creekside Dr Unit B
- 82 Creekside Dr Unit Ski Country Condominiums
- 100 High Country Square
- 494 Cranberry St
- 135A Wapiti Way Unit A
- 1776 Beech Mountain Pkwy
- 10884 Nc Highway 105 S
- 299 Frank Hodges Dr
- 270 Creatwood Trail Unit ID1383576P
- 135 Caleb Dr Unit 4
- 615 Fallview Ln
- 221 Long St Unit Upstairs Bedroom (L)
- 156 Tulip Tree Ln
- 2762 US Highway 421 N
- 2742 US Highway 421 N
- 2348 N Carolina 105 Unit 11
- 157 Cliff Ln Unit 1
Ask me questions while you tour the home.






