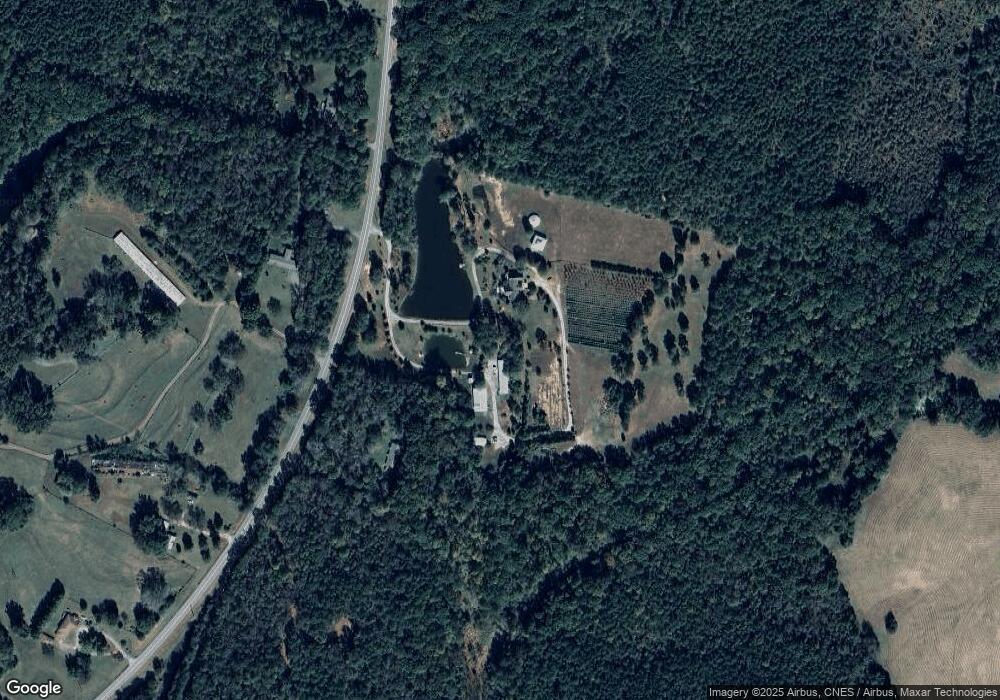196 Comer Rd Lexington, GA 30648
Estimated Value: $588,000 - $849,848
5
Beds
4
Baths
2,984
Sq Ft
$229/Sq Ft
Est. Value
About This Home
This home is located at 196 Comer Rd, Lexington, GA 30648 and is currently estimated at $683,212, approximately $228 per square foot. 196 Comer Rd is a home located in Oglethorpe County with nearby schools including Oglethorpe County Primary School, Oglethorpe County Elementary School, and Oglethorpe County Middle School.
Ownership History
Date
Name
Owned For
Owner Type
Purchase Details
Closed on
Feb 27, 2015
Sold by
Cahoon Bryan
Bought by
Cleveland Benjamin and Cleveland Bethany
Current Estimated Value
Purchase Details
Closed on
Dec 21, 2010
Sold by
Federal National Mortgage Association
Bought by
Cahoon Bryan
Home Financials for this Owner
Home Financials are based on the most recent Mortgage that was taken out on this home.
Original Mortgage
$162,500
Interest Rate
4.4%
Mortgage Type
New Conventional
Purchase Details
Closed on
Oct 5, 2010
Sold by
Jpmorgan Chase Bank National Association
Bought by
Federal National Mortgage Association
Purchase Details
Closed on
Sep 7, 2010
Sold by
Smith Robert J B
Bought by
Pridgen Enterprises Inc
Purchase Details
Closed on
Aug 13, 1996
Sold by
Beck Harold T
Bought by
Smith Robert J B
Purchase Details
Closed on
Apr 4, 1995
Sold by
Daniel Daniel W and Daniel Daniel
Bought by
Beck Harold T
Create a Home Valuation Report for This Property
The Home Valuation Report is an in-depth analysis detailing your home's value as well as a comparison with similar homes in the area
Purchase History
| Date | Buyer | Sale Price | Title Company |
|---|---|---|---|
| Cleveland Benjamin | $485,000 | -- | |
| Cahoon Bryan | $262,500 | -- | |
| Federal National Mortgage Association | $238,574 | -- | |
| Jpmorgan Chase Bank National Association | $238,574 | -- | |
| Pridgen Enterprises Inc | $87,835 | -- | |
| Smith Robert J B | $53,500 | -- | |
| Beck Harold T | $108,000 | -- |
Source: Public Records
Mortgage History
| Date | Status | Borrower | Loan Amount |
|---|---|---|---|
| Previous Owner | Cahoon Bryan | $162,500 |
Source: Public Records
Tax History
| Year | Tax Paid | Tax Assessment Tax Assessment Total Assessment is a certain percentage of the fair market value that is determined by local assessors to be the total taxable value of land and additions on the property. | Land | Improvement |
|---|---|---|---|---|
| 2025 | $6,034 | $300,596 | $56,840 | $243,756 |
| 2024 | $5,874 | $282,744 | $45,160 | $237,584 |
| 2023 | $6,308 | $282,744 | $45,160 | $237,584 |
| 2022 | $4,852 | $226,192 | $45,160 | $181,032 |
| 2021 | $4,959 | $175,272 | $35,160 | $140,112 |
| 2020 | $3,212 | $175,272 | $35,160 | $140,112 |
| 2019 | $4,236 | $175,272 | $35,160 | $140,112 |
| 2018 | $4,901 | $162,316 | $24,301 | $138,015 |
| 2017 | $4,358 | $162,316 | $24,301 | $138,015 |
| 2016 | $4,256 | $162,316 | $24,301 | $138,015 |
| 2015 | -- | $110,293 | $24,301 | $85,992 |
| 2014 | -- | $110,293 | $24,301 | $85,992 |
| 2013 | -- | $103,575 | $24,300 | $79,274 |
Source: Public Records
Map
Nearby Homes
- 142 Meadow Lakes Dr
- 177 Fairground Rd
- 41 Cherry Cir
- 35 Cherry Cir
- 1707 Elberton Rd
- 222 W Church St
- 0 Georgia 77
- 0 Georgia 77 Unit CL339774
- 2 Callaway Dr
- 13 Oglethorpe Dr
- 13 Oglethorpe Dr
- 30 Soggy Bottom Rd
- 747 Washington Rd
- 139 Wesley Chapel Rd
- 592 Andrew Caldwell Rd Unit TRACT 2A
- 656 Water Works Rd
- 30 Bunker Hill Rd
- LEXINGTON Estates
- 0 Washington Rd Unit 25842985
- 247 Water Oak Way
- 160 Comer Rd
- 191 Comer Rd
- 205 Comer Rd
- 219 Comer Rd
- 173 Comer Rd
- 147 Comer Rd
- 34 Fairground Rd
- 12 Fairground Rd
- 235 Comer Rd
- 44 Fairground Rd
- 40 Fairground Rd
- 64 Fairground Rd
- 30 Fairground Rd
- 56 Fairground Rd
- 127 Comer Rd
- 120 Fairground Rd
- 175 Comer Rd
- 51 Fairground Rd
- 65 Fairground Rd
- 75 Fairground Rd
