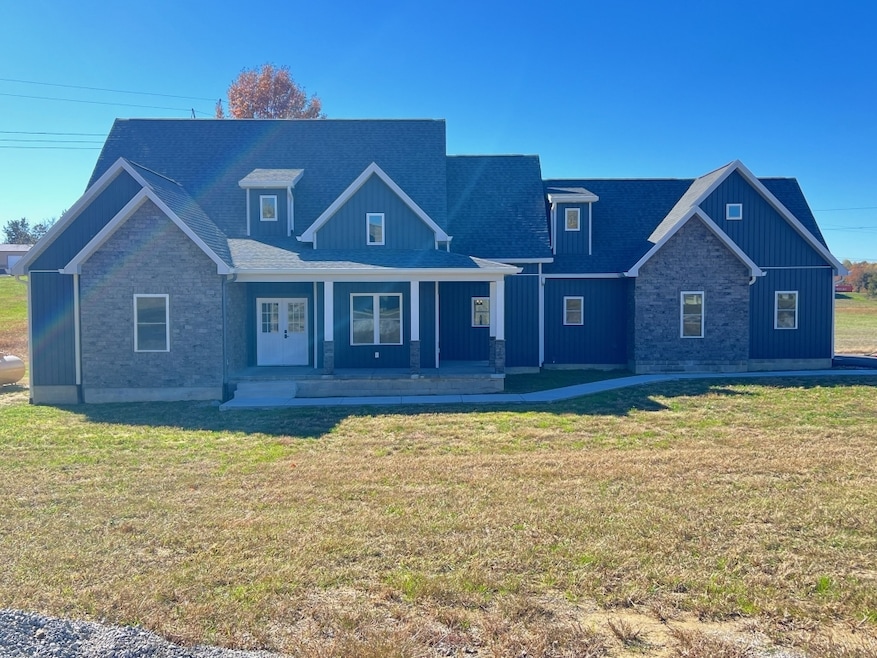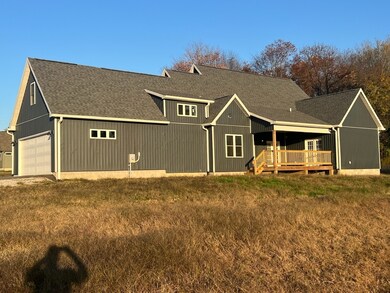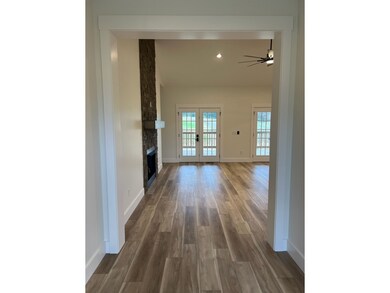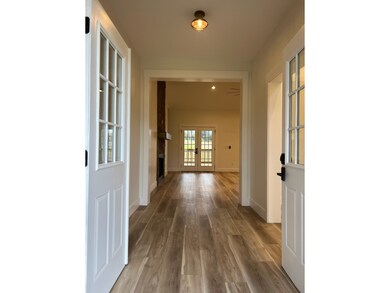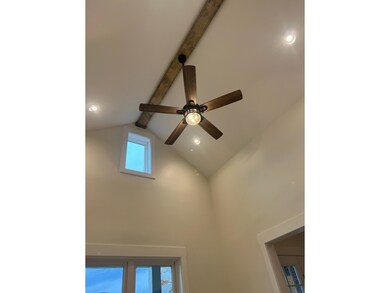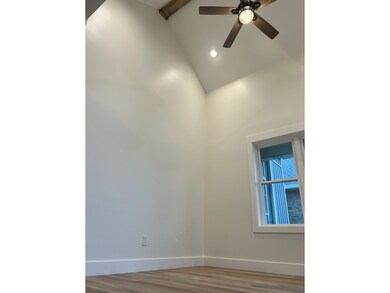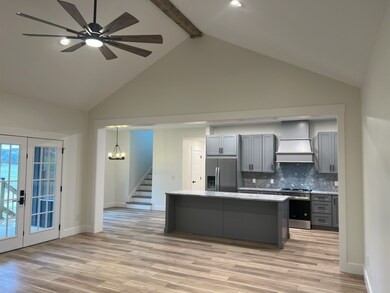196 Cr-1323c Beaver Dam, KY 42320
Estimated payment $2,972/month
Highlights
- New Construction
- 0.8 Acre Lot
- Deck
- Ohio County Middle School Rated 9+
- Open Floorplan
- Vaulted Ceiling
About This Home
This 1,988sf 3 bedroom, 2-1/2 bathroom new construction home is on a dead-end street located near the intersection of the Western Kentucky Parkway and I-165 on .797 acres, just outside of beaver dam city limits, not subject to city property taxes. There is a 555 sq ft, 2 car garage attached to the house. In addition to the finished square footage, there is also 421sf above the garage that already has the utilities roughed in that could be used as-is for easily accessible storage or finished out for additional living room or bedroom and another bathroom. As you come in through the garage you will come to the laundry room with a mud sink and cabinets for storage, with ample space for a drop zone. The open living room features a 6:12 pitch vaulted ceiling with stone fireplace and ventless log set with remote control. Off the living room there are two French doors providing loads of natural light and access to a large rear covered deck. The kitchen features painted wood cabinets (not veneer) and island with granite countertops and full granite backsplash. The primary bedroom features a 6:12 pitch vaulted ceiling with a large triple window and a french door leading to the back covered deck. There is an en-suite bathroom with dual sink vanity, a toilet closet, and custom tile shower with bench. Before the bathroom are his and hers separate walk-in closets. There is a half bath in the hallway from the garage. The Jack&Jill bedrooms are located off the main foyer with a shared bathroom. Also off the main foyer is a vaulted flex room that could be used as a home office or formal dining room. This house has front and rear porches for plenty of additional outdoor living space. The roof is three dimensional architectural shingles, and the siding is vertical board and batten vinyl with stone accents. Electrical service is provided by WRECC with a 200amp service panel. Water is provided by OCWD. The HVAC is a dual fuel heat pump with backup propane furnace. There is a Miles LP propane tank onsite with around $1,000 worth of propane left that will go to the buyer. The flooring throughout is high-end, thick and durable LVP. The walls are 2X6 construction with batting insulation, with blown in insulation in the attic, and a spray foam insulated conditioned crawlspace.
Home Details
Home Type
- Single Family
Est. Annual Taxes
- $4,691
Year Built
- Built in 2025 | New Construction
Lot Details
- 0.8 Acre Lot
Parking
- 2 Car Attached Garage
Home Design
- Frame Construction
- Asphalt Roof
- Stone Siding
- Vinyl Siding
Interior Spaces
- 1,988 Sq Ft Home
- Open Floorplan
- Vaulted Ceiling
- 1 Fireplace
- Vinyl Flooring
- Laundry Room
Kitchen
- Oven
- Microwave
- Dishwasher
- Granite Countertops
Bedrooms and Bathrooms
- 3 Bedrooms
Attic
- Attic Access Panel
- Walkup Attic
Outdoor Features
- Deck
- Patio
Utilities
- Central Air
- Heating System Uses Propane
- Septic Tank
Map
Home Values in the Area
Average Home Value in this Area
Property History
| Date | Event | Price | List to Sale | Price per Sq Ft |
|---|---|---|---|---|
| 11/17/2025 11/17/25 | For Sale | $488,736 | -- | $246 / Sq Ft |
Source: NY State MLS
MLS Number: 11610078
- 264 Apple House Rd
- 1501 Apple House Rd
- 0 Caroline Ln
- 0 Taylor Mine Rd Unit LotWP001
- 108 Thompson Dr
- 259 Burge Ln
- 0000 Us Hwy 231 S
- 10 Duff Ln
- 1161 Rochester Rd
- 102 Reynolds St
- 221 S Main St
- 102 N Broad St
- 535 N Mulberry St
- 75 Harley Dr
- 304 Valley View Dr
- 821 N Broad St
- 100 Green Meadows Dr Unit 3
- 1010 N Broad St
- 300 Lee Dr
- 87 Hope St
