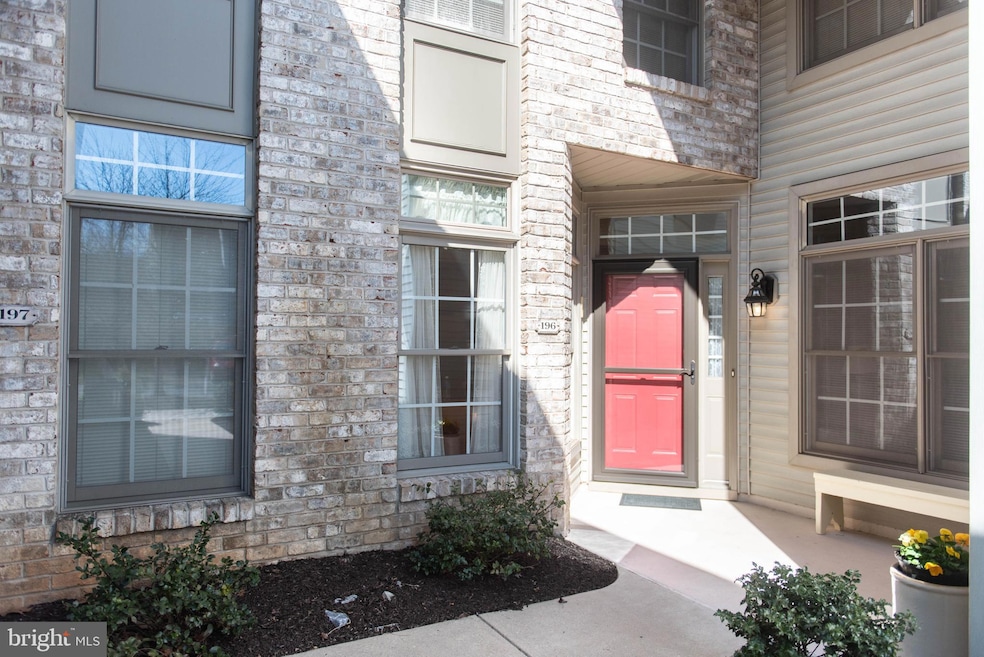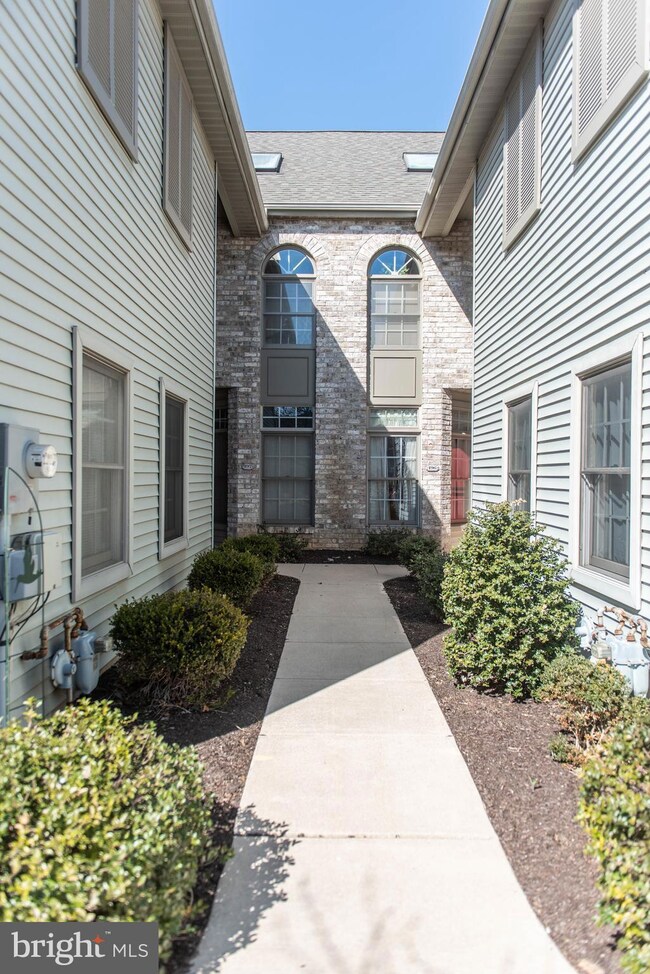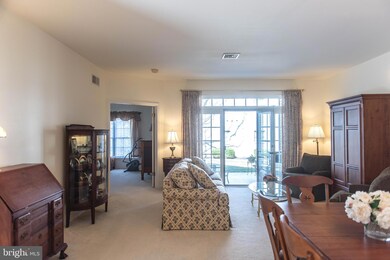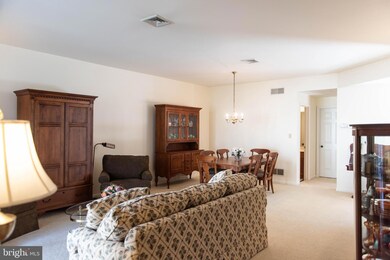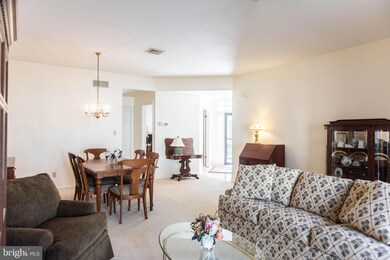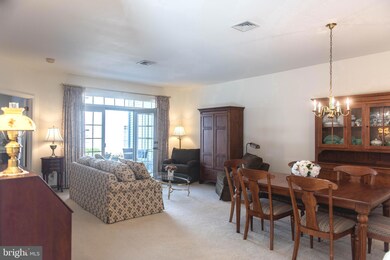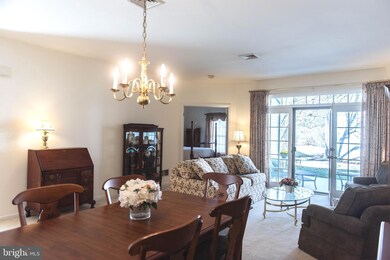
196 Crescent Dr Hershey, PA 17033
Highlights
- Traditional Architecture
- 1 Car Attached Garage
- Forced Air Heating and Cooling System
- Hershey Elementary School Rated A
About This Home
As of April 2025Spacious one-story living with open floor plan, neutral colors and loads of natural light. The eat-in kitchen has plenty of counter space-great for food preparation. The living room will be an ideal spot where friends
and family can gather. Retire to the large primary bedroom which can accommodate a king-size bed. It has its own ensuite and the closet is large enough to please almost any shopper. Guests will enjoy the second bedroom or use it as a home office or a den. In addition, there is a second full bath. Convenient one-car garage will save you from scraping ice and snow from your vehicle and it offers lots of storage. Enjoy outdoor living? The covered back patio will be the place for you to relax. The lawn care and snow removal are taken care of by the HOA-so spend your free time doing something you enjoy! Located across from Hershey Medical Center and in the Derry Township/Hershey School District, schedule your showing today!
Townhouse Details
Home Type
- Townhome
Est. Annual Taxes
- $3,391
Year Built
- Built in 1994
Lot Details
- 3,920 Sq Ft Lot
HOA Fees
- $368 Monthly HOA Fees
Parking
- 1 Car Attached Garage
- Front Facing Garage
Home Design
- Traditional Architecture
- Frame Construction
- Concrete Perimeter Foundation
- Masonry
Interior Spaces
- 1,440 Sq Ft Home
- Property has 1 Level
Bedrooms and Bathrooms
- 2 Main Level Bedrooms
- 2 Full Bathrooms
Schools
- Hershey High School
Utilities
- Forced Air Heating and Cooling System
- Natural Gas Water Heater
Community Details
- $729 Capital Contribution Fee
- Association fees include common area maintenance, exterior building maintenance, lawn maintenance, snow removal
- D'angelo Realty Group HOA
- Crest Of Hershey Subdivision
Listing and Financial Details
- Assessor Parcel Number 24-081-121-000-0000
Ownership History
Purchase Details
Home Financials for this Owner
Home Financials are based on the most recent Mortgage that was taken out on this home.Purchase Details
Home Financials for this Owner
Home Financials are based on the most recent Mortgage that was taken out on this home.Similar Homes in the area
Home Values in the Area
Average Home Value in this Area
Purchase History
| Date | Type | Sale Price | Title Company |
|---|---|---|---|
| Deed | $285,000 | None Listed On Document | |
| Warranty Deed | $155,000 | -- |
Mortgage History
| Date | Status | Loan Amount | Loan Type |
|---|---|---|---|
| Open | $128,500 | New Conventional | |
| Previous Owner | $75,000 | Credit Line Revolving | |
| Previous Owner | $75,000 | Credit Line Revolving |
Property History
| Date | Event | Price | Change | Sq Ft Price |
|---|---|---|---|---|
| 04/14/2025 04/14/25 | Sold | $285,000 | +4.4% | $198 / Sq Ft |
| 03/14/2025 03/14/25 | Pending | -- | -- | -- |
| 03/14/2025 03/14/25 | For Sale | $273,000 | +76.1% | $190 / Sq Ft |
| 07/02/2013 07/02/13 | Sold | $155,000 | -8.8% | $108 / Sq Ft |
| 06/04/2013 06/04/13 | Pending | -- | -- | -- |
| 01/24/2013 01/24/13 | For Sale | $169,900 | -- | $118 / Sq Ft |
Tax History Compared to Growth
Tax History
| Year | Tax Paid | Tax Assessment Tax Assessment Total Assessment is a certain percentage of the fair market value that is determined by local assessors to be the total taxable value of land and additions on the property. | Land | Improvement |
|---|---|---|---|---|
| 2025 | $3,563 | $114,000 | $30,000 | $84,000 |
| 2024 | $3,349 | $114,000 | $30,000 | $84,000 |
| 2023 | $3,289 | $114,000 | $30,000 | $84,000 |
| 2022 | $3,216 | $114,000 | $30,000 | $84,000 |
| 2021 | $3,216 | $114,000 | $30,000 | $84,000 |
| 2020 | $3,216 | $114,000 | $30,000 | $84,000 |
| 2019 | $3,158 | $114,000 | $30,000 | $84,000 |
| 2018 | $3,074 | $114,000 | $30,000 | $84,000 |
| 2017 | $3,074 | $114,000 | $30,000 | $84,000 |
| 2016 | $0 | $114,000 | $30,000 | $84,000 |
| 2015 | -- | $114,000 | $30,000 | $84,000 |
| 2014 | -- | $114,000 | $30,000 | $84,000 |
Agents Affiliated with this Home
-

Seller's Agent in 2025
Sally Copeland
Coldwell Banker Realty
(717) 579-8528
75 in this area
207 Total Sales
-

Buyer's Agent in 2025
Liza Kenyon
Coldwell Banker Realty
(717) 575-6483
1 in this area
51 Total Sales
-
J
Seller's Agent in 2013
Joseph Gallo
RE/MAX
-

Buyer's Agent in 2013
Molly Snyder
Coldwell Banker Realty
(717) 503-9625
32 in this area
189 Total Sales
Map
Source: Bright MLS
MLS Number: PADA2040716
APN: 24-081-121
- 1037 Hillview Ln
- 988 W Areba Ave
- 933 Greenlea Rd
- 228 Hockersville Rd
- 238 Hockersville Rd
- 40 Hockersville Rd
- 332 Hockersville Rd
- 125 S Hills Dr
- 580 W Areba Ave
- 542 W Areba Ave
- 519 Cedar Ave
- 0 Clark Rd
- 50 Peach Ave
- 520 W Caracas Ave
- 54 Ethel Ave
- 459 W Caracas Ave
- 478 W Chocolate Ave
- 208 Clark Rd
- 0 Clark Road 000 Vacant Lot Unit PADA2037764
- 0 Hill Church Rd
