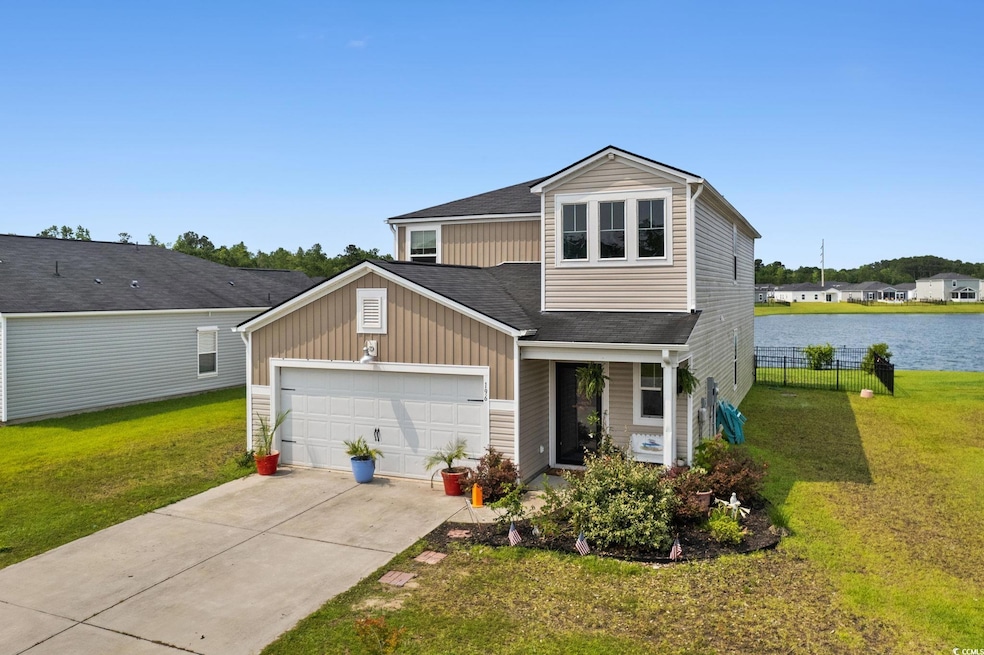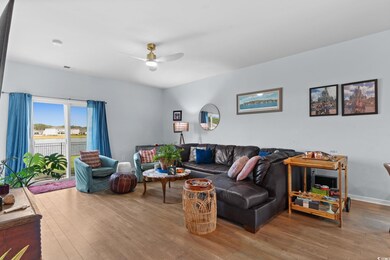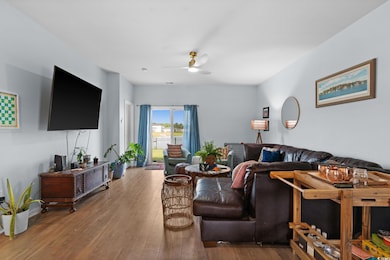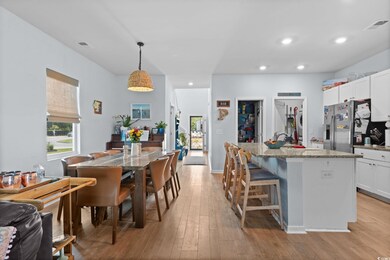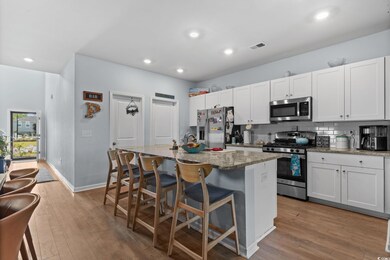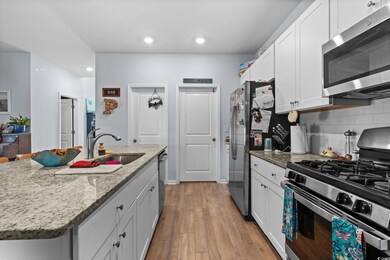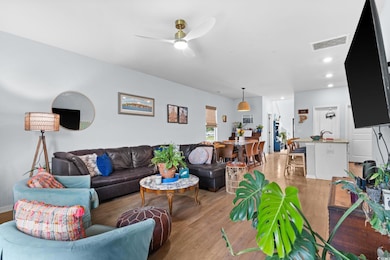Estimated payment $1,744/month
Highlights
- Lake On Lot
- Clubhouse
- Solid Surface Countertops
- Lake View
- Contemporary Architecture
- Community Pool
About This Home
Lakefront Living in Longview – 5BR Home with Premier Location! Welcome to Longview in Longs, SC, where comfort, convenience, and community come together. Built in 2020, this spacious 5-bedroom, 2.5-bath home is perfectly positioned on the largest lake in the neighborhood, offering peaceful water views and unmatched tranquility with spectacular sunsets. Directly across the street from the community pool and clubhouse, this home is at the heart of it all. Inside, you'll find a thoughtfully designed open floor plan on the first level, ideal for both everyday living and entertaining. The kitchen boasts granite countertops, a work island with breakfast bar, walk-in pantry, and stainless steel appliances—including a gas stove for the home chef. The master suite is conveniently located on the main floor and offers serene lake views, a spa-like bathroom with double sinks, walk-in shower, and an oversized walk-in closet. Upstairs, a second living room/loft provides flexible space for a media room, playroom, or office, along with four generously sized bedrooms and a full bath. Additional highlights include a 2-car garage, separate laundry room, fenced-in backyard, and a gas tankless water heater for energy efficiency. Longview’s amenities include a resort-style outdoor pool with ample lounge space, a clubhouse, and even a community garden tucked just behind the pool. Located just off Highway 905, you’re a short 11-mile drive to the beach and close to local hospitals, golf courses, restaurants, and entertainment, with easy access to Highways 9 and 31. This home combines lakefront beauty with modern convenience—a must-see in one of Longs' most desirable communities!
Home Details
Home Type
- Single Family
Est. Annual Taxes
- $1,373
Year Built
- Built in 2020
Lot Details
- 7,405 Sq Ft Lot
- Fenced
- Rectangular Lot
HOA Fees
- $100 Monthly HOA Fees
Parking
- 2 Car Attached Garage
- Garage Door Opener
Home Design
- Contemporary Architecture
- Bi-Level Home
- Wood Frame Construction
- Vinyl Siding
Interior Spaces
- 2,416 Sq Ft Home
- Ceiling Fan
- Combination Kitchen and Dining Room
- Lake Views
Kitchen
- Breakfast Bar
- Walk-In Pantry
- Range
- Microwave
- Dishwasher
- Stainless Steel Appliances
- Kitchen Island
- Solid Surface Countertops
- Disposal
Flooring
- Carpet
- Luxury Vinyl Tile
- Vinyl
Bedrooms and Bathrooms
- 5 Bedrooms
Laundry
- Laundry Room
- Washer and Dryer Hookup
Home Security
- Storm Doors
- Fire and Smoke Detector
Outdoor Features
- Lake On Lot
- Front Porch
Location
- Outside City Limits
Schools
- Daisy Elementary School
- Loris Middle School
- Loris High School
Utilities
- Central Heating and Cooling System
- Underground Utilities
- Tankless Water Heater
- Gas Water Heater
- Phone Available
- Cable TV Available
Community Details
Overview
- Association fees include trash pickup, pool service, common maint/repair, recreation facilities
- The community has rules related to fencing, allowable golf cart usage in the community
Amenities
- Clubhouse
Recreation
- Community Pool
Map
Home Values in the Area
Average Home Value in this Area
Tax History
| Year | Tax Paid | Tax Assessment Tax Assessment Total Assessment is a certain percentage of the fair market value that is determined by local assessors to be the total taxable value of land and additions on the property. | Land | Improvement |
|---|---|---|---|---|
| 2024 | $1,373 | $18,600 | $3,900 | $14,700 |
| 2023 | $1,373 | $13,620 | $2,740 | $10,880 |
| 2021 | $948 | $13,621 | $2,737 | $10,884 |
| 2020 | $38 | $1,897 | $1,897 | $0 |
Property History
| Date | Event | Price | Change | Sq Ft Price |
|---|---|---|---|---|
| 08/29/2025 08/29/25 | Price Changed | $289,900 | -3.3% | $120 / Sq Ft |
| 06/02/2025 06/02/25 | For Sale | $299,900 | -- | $124 / Sq Ft |
Source: Coastal Carolinas Association of REALTORS®
MLS Number: 2513718
APN: 26609010056
- 378 Hillwood Ct
- 401 Quinta St
- 509 Covewood Ct
- 209 Rail St
- 210 Rail St
- 517 Mossbank Loop
- 568 Mossbank Loop
- 304 Mistletoe Way Unit Lot 5
- 315 Mistletoe Way Unit Lot 58
- Whitetail Plan at Birchwood
- Woodhaven Plan at Birchwood
- Gerson Plan at Birchwood
- Brower Plan at Birchwood
- Lookout Plan at Birchwood
- 252 Red Maple Loop
- 251 Red Maple Loop
- HELENA Plan at Ivy Woods
- 204 Jeff Waters Cir Unit Lot 36- Helena A
- 232 Red Maple Loop
- 223 Lakota Loop
- 359 Hillwood Ct
- 631 Watercliff Dr
- 692 Watercliff Dr
- 700 Watercliff Dr
- 141 Bud Dr
- 665 Tupelo Ln Unit 17D
- 623 Tupelo Ln Unit E3
- 673 Tupelo Ln
- 331 Gringott Ln
- 668 Tupelo Ln Unit 9M
- 693 Tupelo Ln Unit 23D
- TBD Highway 9 Unit NE corner of SC 9 an
- 124 Mesa Raven Dr
- 621 Talisman Trail
- 508 Shellbark Dr
- 508 Shellbark Dr
- 242 Sun Colony Blvd Unit 305
- 246 Marauder Dr
- 826 Cypress Preserve Cir
- 232 Autumn Olive Place
