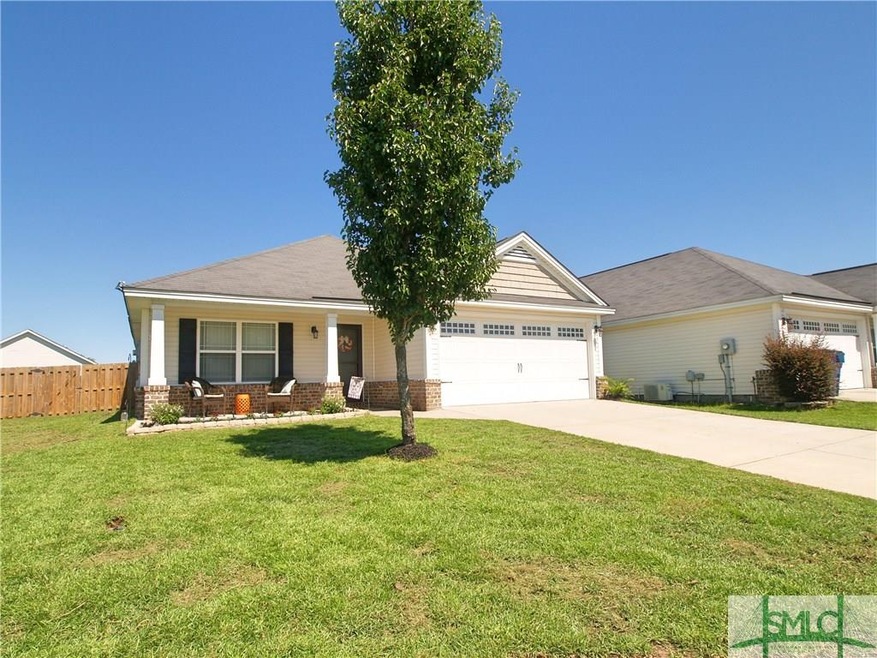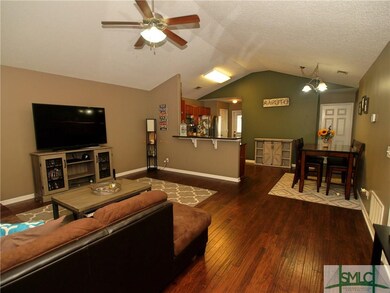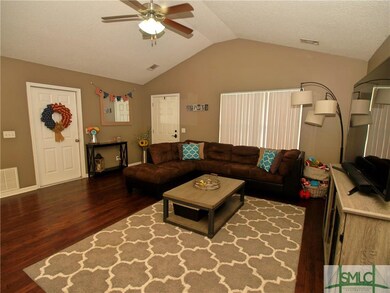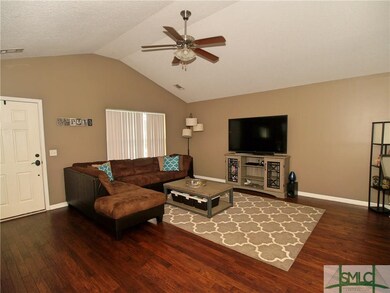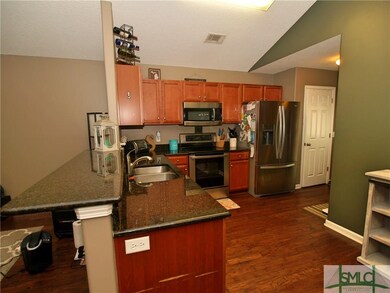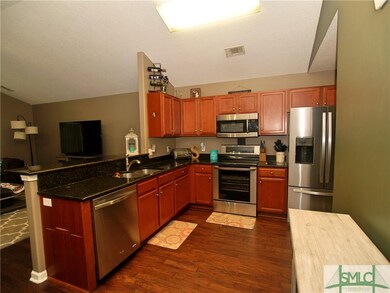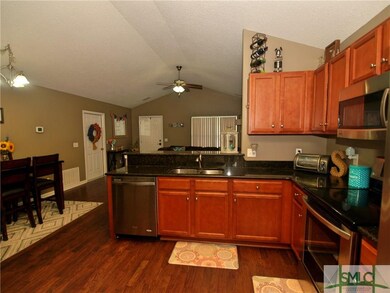
196 Fox Glen Ct Port Wentworth, GA 31407
Highlights
- Fitness Center
- Community Lake
- Traditional Architecture
- Gourmet Kitchen
- Clubhouse
- Cathedral Ceiling
About This Home
As of September 2020Three words: cute, cozy, Cul-de-sac! BACK ON MARKET BECAUSE BUYER'S FINANCING FELL THROUGH! This traditional style home is perfect for a first-time home buyer or a tight-knit family, without breaking the bank! Beautiful wood floors in high traffic areas look spectacular and are one of the main upgrades buyers like you are looking for. Granite counter tops in the kitchen/breakfast bar and both bathrooms and stainless steel appliances add an upscale touch to an affordable home. Cathedral ceiling in the main living area combined with an open concept floor plan feels enormous. Fresh paint throughout, in subtle, yet modern colors reinforce the timeless class of this elegant home. Ceiling fans in living room and every bedroom keeps fresh air circulating. Watch your children or pets play in the fenced backyard from the comfort of the covered patio or relax in the shade of the front porch in the evening. Community Pool, playground and clubhouse. All this for less than $150,000.
Last Agent to Sell the Property
Jerry Stapleton II
Keller Williams Coastal Area P License #372934 Listed on: 07/26/2017
Co-Listed By
Jeanne Arlow
The Arlow Real Estate Group License #333870
Home Details
Home Type
- Single Family
Est. Annual Taxes
- $1,564
Year Built
- Built in 2009
Lot Details
- 6,534 Sq Ft Lot
- Cul-De-Sac
- Fenced Yard
- Wood Fence
HOA Fees
- $38 Monthly HOA Fees
Parking
- 2 Car Attached Garage
Home Design
- Traditional Architecture
- Brick Exterior Construction
- Slab Foundation
- Asphalt Roof
- Siding
- Vinyl Construction Material
Interior Spaces
- 1,238 Sq Ft Home
- 1-Story Property
- Cathedral Ceiling
- Pull Down Stairs to Attic
Kitchen
- Gourmet Kitchen
- Breakfast Area or Nook
- Breakfast Bar
- Oven or Range
- Microwave
- Dishwasher
Bedrooms and Bathrooms
- 3 Bedrooms
- 2 Full Bathrooms
- Single Vanity
- Bathtub with Shower
Laundry
- Laundry in Hall
- Washer and Dryer Hookup
Outdoor Features
- Covered Patio or Porch
Schools
- Port Wentworth Elementary School
- Mercer Middle School
- Groves High School
Utilities
- Heat Pump System
- Electric Water Heater
- Cable TV Available
Listing and Financial Details
- Assessor Parcel Number 7-0978B-12-024
Community Details
Overview
- Community Lake
Amenities
- Clubhouse
Recreation
- Community Playground
- Fitness Center
- Community Pool
Ownership History
Purchase Details
Home Financials for this Owner
Home Financials are based on the most recent Mortgage that was taken out on this home.Purchase Details
Home Financials for this Owner
Home Financials are based on the most recent Mortgage that was taken out on this home.Purchase Details
Home Financials for this Owner
Home Financials are based on the most recent Mortgage that was taken out on this home.Purchase Details
Home Financials for this Owner
Home Financials are based on the most recent Mortgage that was taken out on this home.Purchase Details
Purchase Details
Similar Home in the area
Home Values in the Area
Average Home Value in this Area
Purchase History
| Date | Type | Sale Price | Title Company |
|---|---|---|---|
| Warranty Deed | $171,900 | -- | |
| Warranty Deed | $151,000 | -- | |
| Warranty Deed | $137,900 | -- | |
| Deed | $129,300 | -- | |
| Warranty Deed | $129,300 | -- | |
| Deed | $132,900 | -- | |
| Deed | $30,000 | -- |
Mortgage History
| Date | Status | Loan Amount | Loan Type |
|---|---|---|---|
| Open | $168,785 | New Conventional | |
| Previous Owner | $151,000 | VA | |
| Previous Owner | $140,864 | VA | |
| Previous Owner | $132,079 | VA |
Property History
| Date | Event | Price | Change | Sq Ft Price |
|---|---|---|---|---|
| 09/30/2020 09/30/20 | Sold | $171,900 | +1.2% | $139 / Sq Ft |
| 08/05/2020 08/05/20 | For Sale | $169,900 | +12.5% | $137 / Sq Ft |
| 10/30/2017 10/30/17 | Sold | $151,000 | +2.7% | $122 / Sq Ft |
| 09/30/2017 09/30/17 | Pending | -- | -- | -- |
| 07/26/2017 07/26/17 | For Sale | $147,000 | +6.6% | $119 / Sq Ft |
| 09/07/2015 09/07/15 | Sold | $137,900 | -1.4% | $111 / Sq Ft |
| 07/22/2015 07/22/15 | Pending | -- | -- | -- |
| 05/14/2015 05/14/15 | For Sale | $139,900 | -- | $113 / Sq Ft |
Tax History Compared to Growth
Tax History
| Year | Tax Paid | Tax Assessment Tax Assessment Total Assessment is a certain percentage of the fair market value that is determined by local assessors to be the total taxable value of land and additions on the property. | Land | Improvement |
|---|---|---|---|---|
| 2024 | $3,382 | $87,560 | $22,000 | $65,560 |
| 2023 | $2,435 | $75,360 | $14,000 | $61,360 |
| 2022 | $2,067 | $69,320 | $14,000 | $55,320 |
| 2021 | $2,197 | $61,080 | $14,000 | $47,080 |
| 2020 | $1,905 | $52,200 | $14,000 | $38,200 |
| 2019 | $1,905 | $55,080 | $14,000 | $41,080 |
| 2018 | $1,571 | $53,480 | $14,000 | $39,480 |
| 2017 | $1,564 | $48,200 | $14,000 | $34,200 |
| 2016 | $1,564 | $47,760 | $14,000 | $33,760 |
| 2015 | $1,579 | $48,160 | $14,000 | $34,160 |
| 2014 | $2,421 | $48,640 | $0 | $0 |
Agents Affiliated with this Home
-
Heather Murphy

Seller's Agent in 2020
Heather Murphy
Keller Williams Coastal Area P
(912) 335-3956
29 in this area
796 Total Sales
-
Alisa Arms

Buyer's Agent in 2020
Alisa Arms
NorthGroup Real Estate, Inc.
(912) 272-9191
2 in this area
43 Total Sales
-
J
Seller's Agent in 2017
Jerry Stapleton II
Keller Williams Coastal Area P
-
J
Seller Co-Listing Agent in 2017
Jeanne Arlow
The Arlow Real Estate Group
-
Brandy Cannon Jenkins

Buyer's Agent in 2017
Brandy Cannon Jenkins
Keller Williams Coastal Area P
(912) 335-3956
7 in this area
148 Total Sales
-
Marie Houben

Seller's Agent in 2015
Marie Houben
Coldwell Banker Platinum Partners
(912) 704-6479
1 in this area
26 Total Sales
Map
Source: Savannah Multi-List Corporation
MLS Number: 177317
APN: 70978B12024
- 34 Roseberry Cir
- 31 Red Robin Ct
- 10 Brown Thrasher Ct
- 8 Brown Thrasher Ct
- 11 Sunnydale Ln
- 9 Sunnydale Ln
- 135 Fox Glen Ct
- 133 Fox Glen Ct
- 36 Braxton Manor Dr
- 629 & 631 Meinhard Rd
- 44 Braxton Manor Dr
- 115 Fox Glen Ct
- 430 Punkin Bridge Rd
- 291 Blackberry Ln
- 10 Sandy Point Way
- 1 Blackberry Ln
- 18 Allen Brook Dr
- 1 Rivermoor Ct
- 28 Holly Springs Cir
- 54 Hawkhorn Ct
