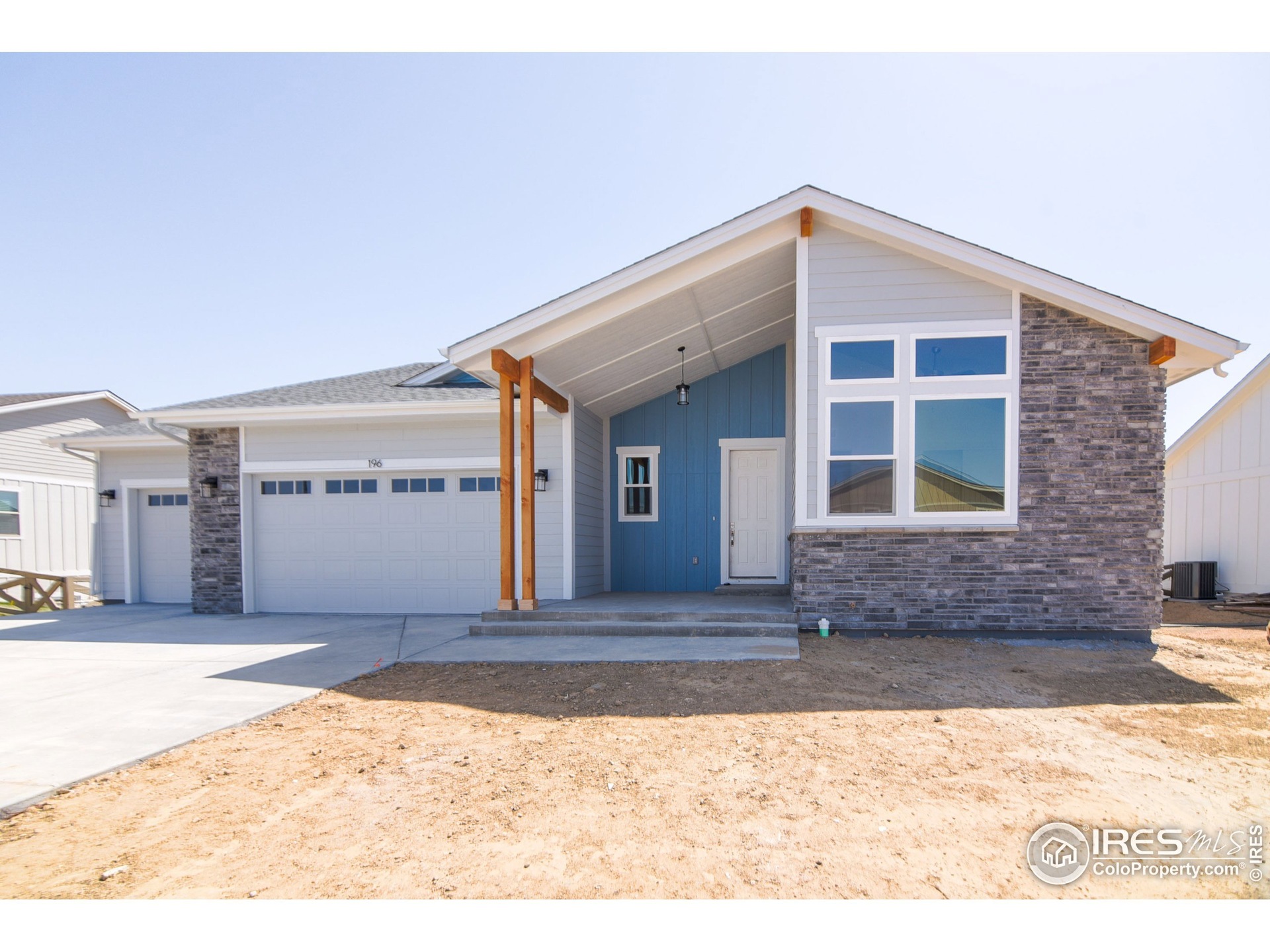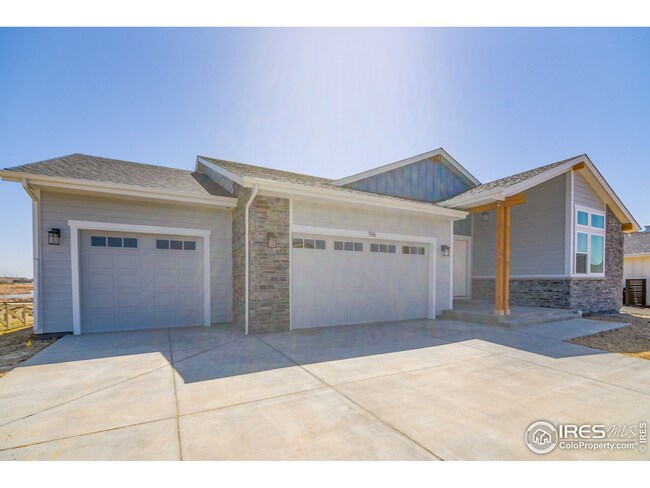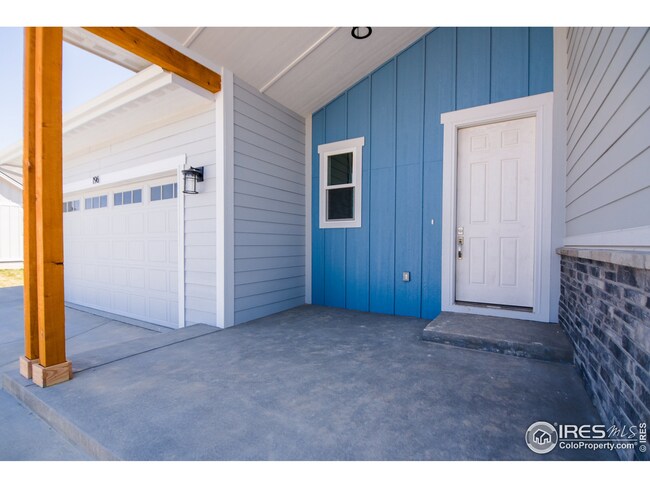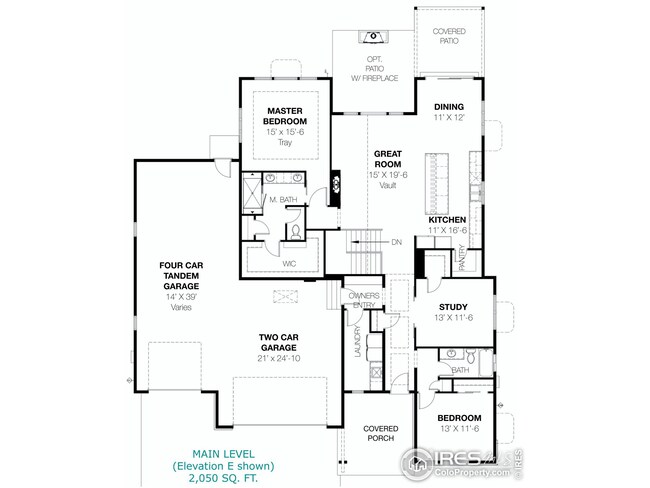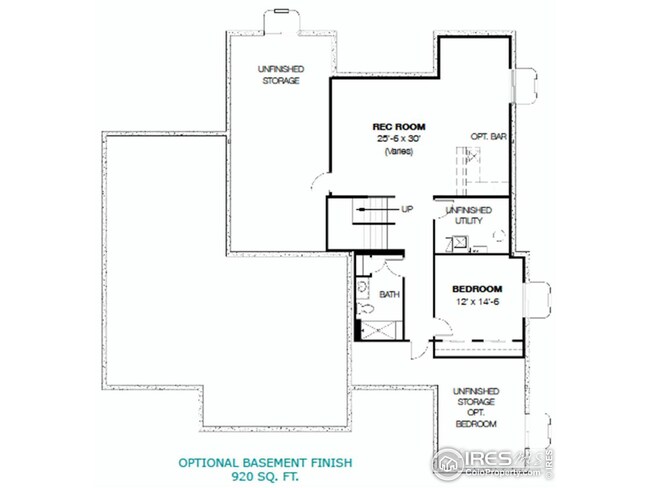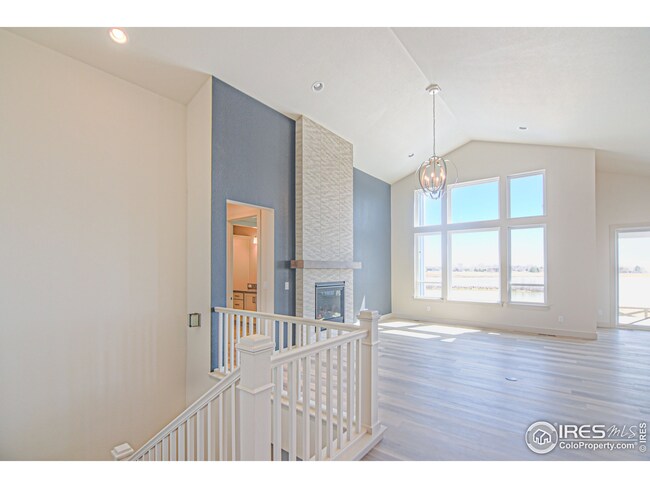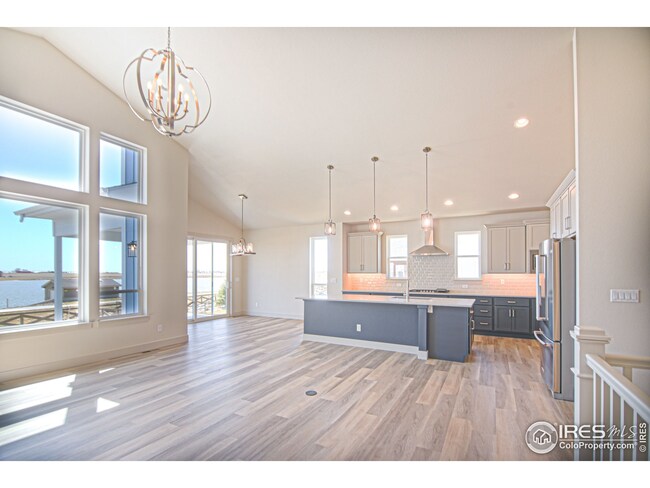
196 Haymaker Ln Severance, CO 80550
Highlights
- New Construction
- Open Floorplan
- Contemporary Architecture
- Waterfront
- Deck
- Cathedral Ceiling
About This Home
As of April 2022The Penstemon II is a wonderful ranch floor plan by Bluestone Homes. The expansive Great Room windows lets you relax and enjoy the peaceful setting and the covered deck offers lots of room to entertain in the beautiful outdoors. This home has many custom features including an upgraded lot that backs to Franklin Lake, plus expansion of room sizes, and a partially finished basement with a Rec Room, 3/4 Bath and a 4th Bedroom plus storage. All remaining available lots are approximately 1/4 acre. Bluestone will customize any floor plan to meet your needs and if you would like, he will expand the 4-car garage in width, length or height as long as the floor plan and lot will allow.
Last Agent to Sell the Property
Linda Hansen
C3 Real Estate Solutions, LLC Listed on: 03/27/2022

Last Buyer's Agent
Linda Hansen
C3 Real Estate Solutions, LLC Listed on: 03/27/2022

Home Details
Home Type
- Single Family
Est. Annual Taxes
- $7,675
Year Built
- Built in 2022 | New Construction
Lot Details
- 0.35 Acre Lot
- Waterfront
- Partially Fenced Property
- Level Lot
HOA Fees
- $42 Monthly HOA Fees
Parking
- 4 Car Attached Garage
- Garage Door Opener
Home Design
- Contemporary Architecture
- Wood Frame Construction
- Composition Roof
Interior Spaces
- 4,100 Sq Ft Home
- 1-Story Property
- Open Floorplan
- Cathedral Ceiling
- Ceiling Fan
- Circulating Fireplace
- Gas Log Fireplace
- Water Views
- Finished Basement
- Basement Fills Entire Space Under The House
Kitchen
- Eat-In Kitchen
- Double Self-Cleaning Oven
- Gas Oven or Range
- Microwave
- Dishwasher
- Kitchen Island
- Disposal
Flooring
- Carpet
- Vinyl
Bedrooms and Bathrooms
- 4 Bedrooms
- Walk-In Closet
- Primary bathroom on main floor
- Walk-in Shower
Laundry
- Laundry on main level
- Washer and Dryer Hookup
Outdoor Features
- Deck
- Exterior Lighting
Schools
- Grandview Elementary School
- Severance Middle School
- Severance High School
Utilities
- Forced Air Heating and Cooling System
- Underground Utilities
- High Speed Internet
- Satellite Dish
- Cable TV Available
Community Details
- Association fees include management
- Built by Bluestone Homes CO, LLC
- Tailholt Subdivision
Listing and Financial Details
- Assessor Parcel Number R8955244
Ownership History
Purchase Details
Home Financials for this Owner
Home Financials are based on the most recent Mortgage that was taken out on this home.Purchase Details
Home Financials for this Owner
Home Financials are based on the most recent Mortgage that was taken out on this home.Purchase Details
Home Financials for this Owner
Home Financials are based on the most recent Mortgage that was taken out on this home.Purchase Details
Home Financials for this Owner
Home Financials are based on the most recent Mortgage that was taken out on this home.Similar Homes in Severance, CO
Home Values in the Area
Average Home Value in this Area
Purchase History
| Date | Type | Sale Price | Title Company |
|---|---|---|---|
| Warranty Deed | $687,415 | New Title Company Name | |
| Warranty Deed | $127,000 | Land Title Guarantee Co | |
| Interfamily Deed Transfer | -- | Land Title Guarantee Co | |
| Quit Claim Deed | -- | None Available |
Mortgage History
| Date | Status | Loan Amount | Loan Type |
|---|---|---|---|
| Open | $260,000 | New Conventional | |
| Previous Owner | $484,000 | Construction | |
| Previous Owner | $240,662 | VA |
Property History
| Date | Event | Price | Change | Sq Ft Price |
|---|---|---|---|---|
| 07/21/2022 07/21/22 | Off Market | $687,415 | -- | -- |
| 04/22/2022 04/22/22 | Sold | $687,415 | 0.0% | $168 / Sq Ft |
| 04/22/2022 04/22/22 | Price Changed | $687,415 | +0.7% | $168 / Sq Ft |
| 03/27/2022 03/27/22 | For Sale | $682,510 | +437.4% | $166 / Sq Ft |
| 03/03/2021 03/03/21 | Off Market | $127,000 | -- | -- |
| 12/03/2020 12/03/20 | Sold | $127,000 | -0.5% | -- |
| 07/24/2020 07/24/20 | For Sale | $127,700 | -- | -- |
Tax History Compared to Growth
Tax History
| Year | Tax Paid | Tax Assessment Tax Assessment Total Assessment is a certain percentage of the fair market value that is determined by local assessors to be the total taxable value of land and additions on the property. | Land | Improvement |
|---|---|---|---|---|
| 2025 | $7,675 | $48,740 | $10,940 | $37,800 |
| 2024 | $7,675 | $48,740 | $10,940 | $37,800 |
| 2023 | $7,289 | $53,440 | $9,130 | $44,310 |
| 2022 | $2,017 | $13,120 | $5,490 | $7,630 |
| 2021 | $3,313 | $22,910 | $22,910 | $0 |
| 2020 | $756 | $5,290 | $5,290 | $0 |
| 2019 | $752 | $5,290 | $5,290 | $0 |
| 2018 | $14 | $100 | $100 | $0 |
Agents Affiliated with this Home
-
L
Seller's Agent in 2022
Linda Hansen
C3 Real Estate Solutions, LLC
-

Seller's Agent in 2020
Brittney McNaney
Schuman Companies
(970) 219-4984
59 Total Sales
Map
Source: IRES MLS
MLS Number: 961580
APN: R8955244
- 142 Hidden Lake Dr
- 834 Elias Tarn Dr
- 830 Elias Tarn Dr
- 1217 Bald Ridge Dr
- 831 Elias Tarn Dr
- 241 Haymaker Ln
- 307 Central Ave
- 1303 Park Ridge Dr
- LEXINGTON Plan at Cottages at Tailholt
- 1121 Green Ridge Dr
- 920 London Way
- 364 Tailholt Ave
- 447 3rd St Unit 36210497
- 884 Cliffrose Way
- 835 Cliffrose Way
- 833 Cliffrose Way
- 11640 County Road 72
- 515 Limber Pine Ct
- 205 Timber Ridge Ct
- 104 Arapaho St
