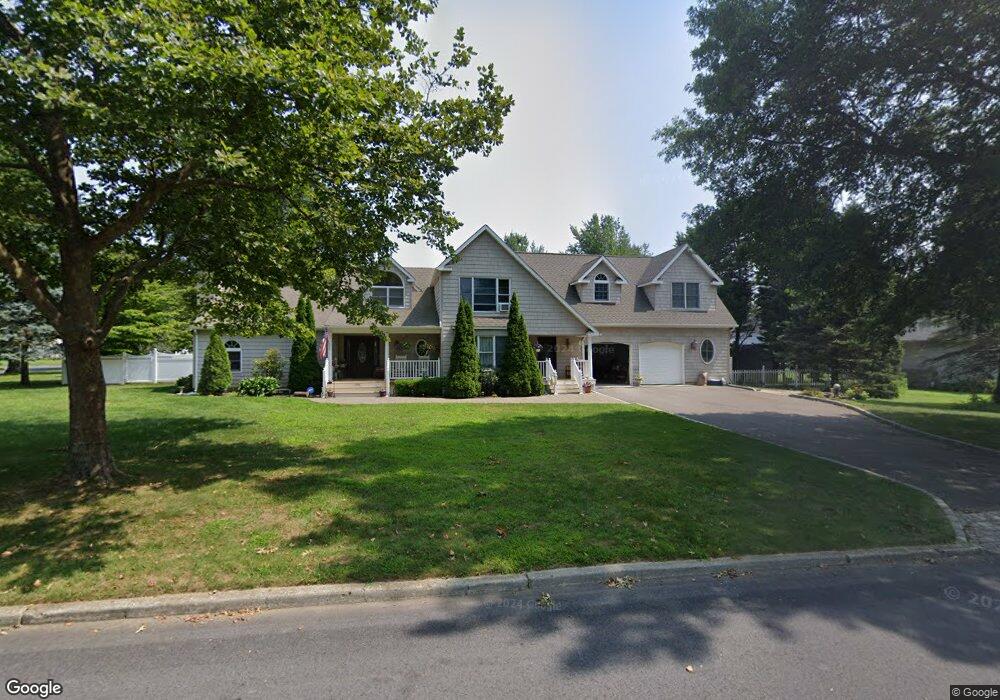196 High Meadow Ln Jamesport, NY 11947
Estimated Value: $915,537 - $1,107,000
4
Beds
4
Baths
3,600
Sq Ft
$286/Sq Ft
Est. Value
About This Home
This home is located at 196 High Meadow Ln, Jamesport, NY 11947 and is currently estimated at $1,029,134, approximately $285 per square foot. 196 High Meadow Ln is a home located in Suffolk County with nearby schools including Pulaski Street Intermediate School, Riverhead Middle School, and Riverhead Senior High School.
Ownership History
Date
Name
Owned For
Owner Type
Purchase Details
Closed on
Apr 22, 2005
Current Estimated Value
Create a Home Valuation Report for This Property
The Home Valuation Report is an in-depth analysis detailing your home's value as well as a comparison with similar homes in the area
Home Values in the Area
Average Home Value in this Area
Purchase History
| Date | Buyer | Sale Price | Title Company |
|---|---|---|---|
| -- | -- | -- |
Source: Public Records
Tax History Compared to Growth
Tax History
| Year | Tax Paid | Tax Assessment Tax Assessment Total Assessment is a certain percentage of the fair market value that is determined by local assessors to be the total taxable value of land and additions on the property. | Land | Improvement |
|---|---|---|---|---|
| 2024 | $15,333 | $79,100 | $10,500 | $68,600 |
| 2023 | $15,333 | $79,100 | $10,500 | $68,600 |
| 2022 | $13,187 | $79,100 | $10,500 | $68,600 |
| 2021 | $13,187 | $79,100 | $10,500 | $68,600 |
| 2020 | $14,177 | $79,100 | $10,500 | $68,600 |
| 2019 | $14,177 | $0 | $0 | $0 |
| 2018 | -- | $79,100 | $10,500 | $68,600 |
| 2017 | $13,979 | $79,100 | $10,500 | $68,600 |
| 2016 | $13,325 | $79,100 | $10,500 | $68,600 |
| 2015 | -- | $79,100 | $10,500 | $68,600 |
| 2014 | -- | $72,400 | $10,500 | $61,900 |
Source: Public Records
Map
Nearby Homes
- 133 High Meadow Ln
- 1727 Main Rd
- 1394 Main Rd
- 1386 Main Rd
- 1705 & 1709 Main Rd
- 1 and 2 Campground Cir
- 184 Vista Ct
- 33 Dougs Ln
- 1001 Peconic Bay Blvd
- 8 N Railroad Ave
- 264 Washington Ave
- 957 Peconic Bay Blvd
- 1420 Laurelwood Dr
- 121 S Jamesport Ave
- 1408 Main Rd
- 1750 Peconic Bay Blvd
- 898 Peconic Bay Blvd
- 61 Eileen Cir
- 7 Eileen Cir
- 55 Seacove Ln
- 196 High Meadow Ln
- 223 High Rd
- 184 High Meadow Ln
- 73 Timothy Ln
- 101 Timothy Ln
- 88 Timothy Ln
- 189 High Meadow Ln
- 42 Melissa Ct
- 174 High Meadow Ln
- 61 Timothy Ln
- 104 Timothy Ln
- 113 Timothy Ln
- 37 Melissa Ct
- 177 High Meadow Ln
- 68 Timothy Ln
- 17 Ritas Ct
- 114 Timothy Ln
- 38 Melissa Ct
- 47 Timothy Ln
- 160 High Meadow Ln
