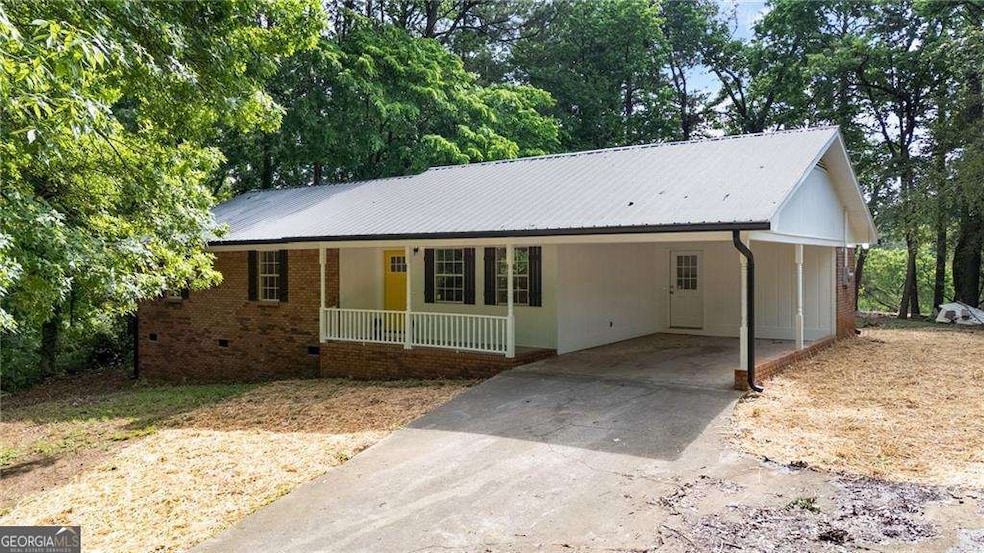Stylish, Like-New Ranch with Modern Upgrades and Timeless Brick Charm! This stunning home has been thoughtfully and thoroughly renovated, offering the perfect blend of classic charm and modern convenience. With standout curb appeal, the exterior features a cheerful yellow front door, newly stained shutters, a long-lasting metal roof, and fresh landscaping that welcomes you home. Step inside to a light and airy interior enhanced by a fresh, modern color palette and an open layout designed for everyday living and entertaining. Nearly everything in the home is brand new - including the stove, dishwasher, vent hood, kitchen sink, countertops, and updated lighting throughout. Durable and stylish flooring flows across the home, with a combination of laminate, carpet, and vinyl for comfort and practicality. Whether you're relaxing in the spacious living area, making the most out of the beautifully updated kitchen, or enjoying the privacy of your fenced backyard, this home offers a like-new feel without the new construction price tag. Located in a convenient area close to major highways, schools, and shopping, this turn-key property is perfect!







