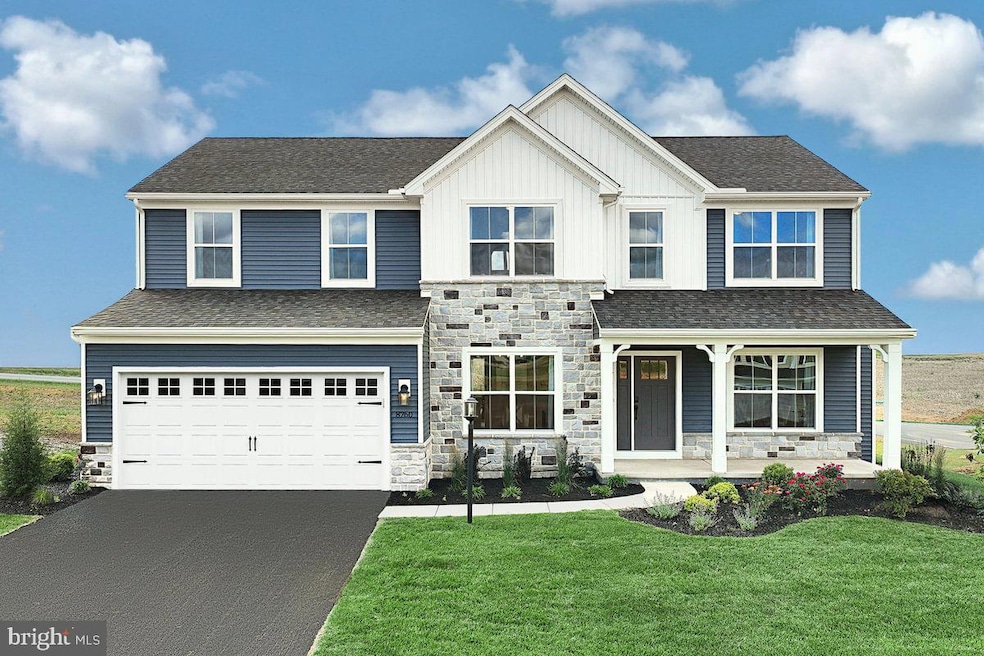196 Isabella Cir Bellefonte, PA 16823
Estimated payment $3,303/month
Highlights
- New Construction
- Deck
- Breakfast Area or Nook
- Open Floorplan
- Traditional Architecture
- Stainless Steel Appliances
About This Home
For Comp Purposes: AOS Date-10/27/2025 Introducing the Blue Ridge Floorplan! This spacious layout offers 4 bedrooms, 2.5 baths, and room to expand. Inside, enjoy the seamless flow of the open floor plan, connecting the family room, breakfast area, and kitchen. The first floor features a versatile flex room for your needs, whether it's a home office or a game room. Upstairs, find 4 bedrooms, 2 full baths, and a loft area, with laundry nearby for convenience. Want more space? Customize with a finished basement option. Rest assured with our 10-Year Warranty. Don't miss this chance to own your dream home! Photos show the same model but may include upgrades that are not part of the listed property. Subdivision assessment pending; MLS shows zero taxes. Final taxes will be based on the improved lot and dwelling assessment.
Listing Agent
(814) 599-9293 sbickle@berkshomes.com Berks Homes Realty, LLC License #RS374949 Listed on: 11/18/2025
Home Details
Home Type
- Single Family
Year Built
- New Construction
Lot Details
- 9,270 Sq Ft Lot
- Property is in excellent condition
HOA Fees
- $35 Monthly HOA Fees
Parking
- 2 Car Direct Access Garage
- 2 Driveway Spaces
- Oversized Parking
- Front Facing Garage
- Garage Door Opener
Home Design
- Traditional Architecture
- Poured Concrete
- Frame Construction
- Blown-In Insulation
- Batts Insulation
- Architectural Shingle Roof
- Fiberglass Roof
- Asphalt Roof
- Vinyl Siding
- Passive Radon Mitigation
- Concrete Perimeter Foundation
- Rough-In Plumbing
- Stick Built Home
- Asphalt
Interior Spaces
- Property has 2 Levels
- Open Floorplan
- Ceiling height of 9 feet or more
- Recessed Lighting
- Double Pane Windows
- Vinyl Clad Windows
- Insulated Windows
- Window Screens
- Insulated Doors
- Family Room Off Kitchen
Kitchen
- Breakfast Area or Nook
- Gas Oven or Range
- Microwave
- Dishwasher
- Stainless Steel Appliances
- Kitchen Island
- Disposal
Flooring
- Carpet
- Vinyl
Bedrooms and Bathrooms
- 4 Bedrooms
- En-Suite Bathroom
- Bathtub with Shower
- Walk-in Shower
Basement
- Basement Fills Entire Space Under The House
- Interior Basement Entry
Eco-Friendly Details
- Energy-Efficient Appliances
- Energy-Efficient Windows with Low Emissivity
Outdoor Features
- Deck
- Exterior Lighting
- Porch
Utilities
- Forced Air Heating and Cooling System
- Heat Pump System
- Programmable Thermostat
- 200+ Amp Service
- Electric Water Heater
Community Details
- $450 Capital Contribution Fee
- Association fees include all ground fee, common area maintenance
- Built by Berks Homes, LLC
- Logan Greene Subdivision, Beacon Pointe B Floorplan
Map
Home Values in the Area
Average Home Value in this Area
Tax History
| Year | Tax Paid | Tax Assessment Tax Assessment Total Assessment is a certain percentage of the fair market value that is determined by local assessors to be the total taxable value of land and additions on the property. | Land | Improvement |
|---|---|---|---|---|
| 2025 | -- | $0 | $0 | $0 |
| 2024 | -- | $0 | $0 | $0 |
| 2023 | $0 | $0 | $0 | $0 |
| 2022 | $0 | $0 | $0 | $0 |
Property History
| Date | Event | Price | List to Sale | Price per Sq Ft |
|---|---|---|---|---|
| 11/18/2025 11/18/25 | Pending | -- | -- | -- |
| 11/18/2025 11/18/25 | For Sale | $618,700 | -- | $168 / Sq Ft |
Purchase History
| Date | Type | Sale Price | Title Company |
|---|---|---|---|
| Warranty Deed | -- | None Listed On Document | |
| Warranty Deed | -- | None Listed On Document |
Source: Bright MLS
MLS Number: PACE2516956
APN: 13-003-478-0000
- 188 Isabella Cir
- 144 Thornwood Ln
- 162 Bristlewood Ln
- Blue Ridge Plan at Logan Greene
- Barberry Plan at Logan Greene - Townhomes
- Monterey Plan at Logan Greene
- Abbey Plan at Logan Greene
- Meriwether Plan at Logan Greene
- Lily Plan at Logan Greene - Townhomes
- Beacon Pointe Plan at Logan Greene
- Emily Plan at Logan Greene
- 123 Adeline Ct
- 167 Bristlewood Ln
- 134 Isabella Cir
- 132 Isabella Cir
- 165 Bristlewood Ln
- 163 Bristlewood Ln
- 130 Isabella Cir
- 168 Bristlewood Ln
- 121 Adeline Ct

