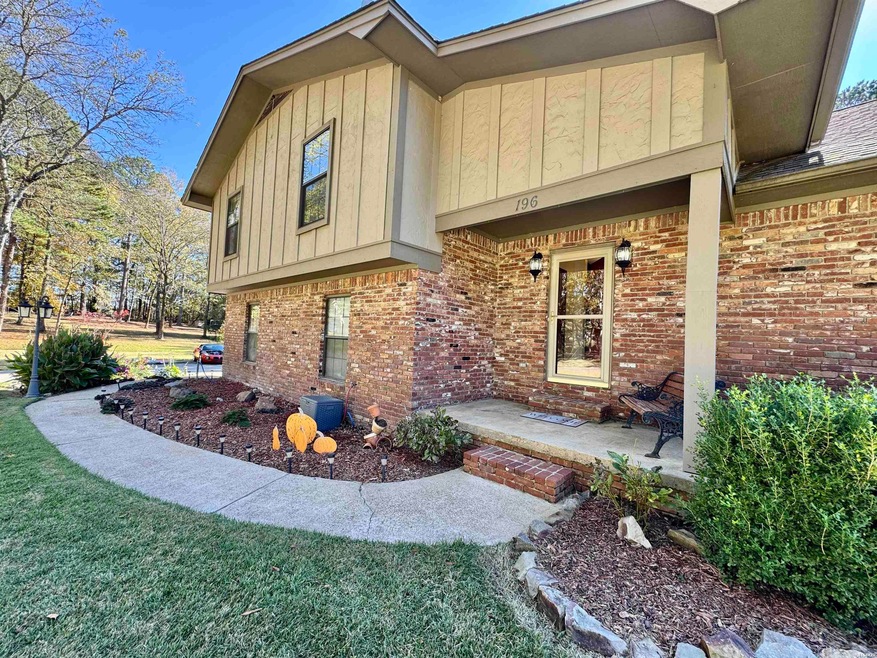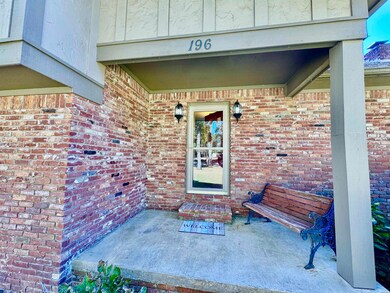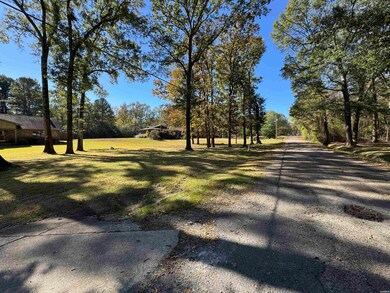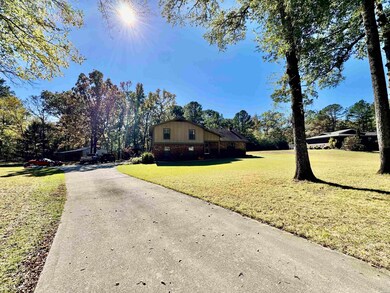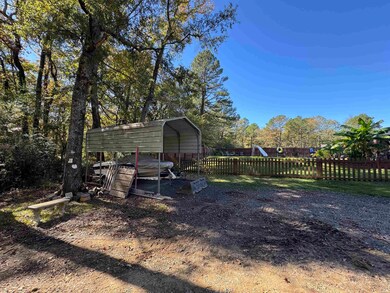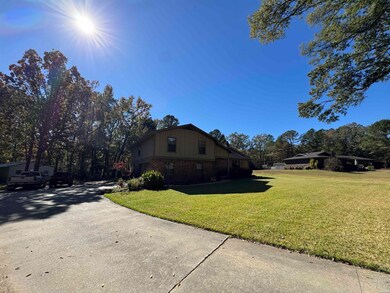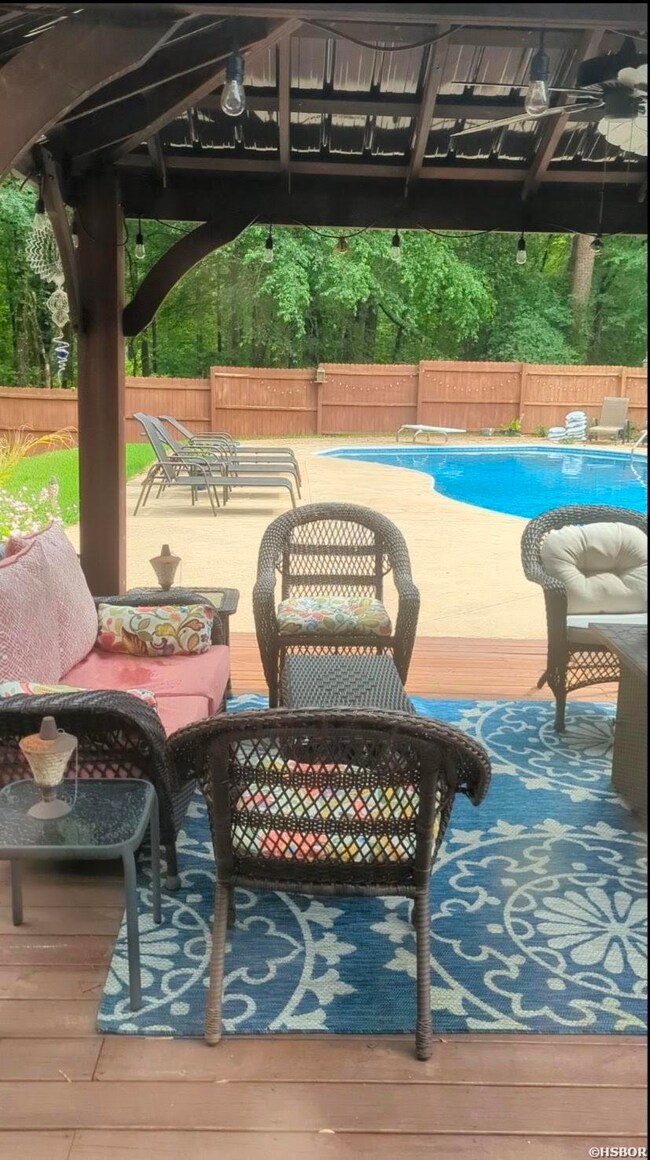196 Jackson Manor Ct Hot Springs National Park, AR 71913
Estimated payment $2,635/month
Total Views
478
4
Beds
2.5
Baths
2,502
Sq Ft
$188
Price per Sq Ft
Highlights
- In Ground Pool
- Deck
- Wood Flooring
- Lake Hamilton Elementary School Rated 9+
- Traditional Architecture
- Separate Formal Living Room
About This Home
This beautiful 4-bedroom 2.5-bath home in the Lake Hamilton School District has too many extras to mention. It sits on an acre of land and comes with a dream pool and shop! You'll fall in love with the updated kitchen and hardwood floors. While the house has municipal water, there is a well for the lawn irrigation system. Being almost to the end of a cul-de-sac road, there is very little traffic in this quiet and peaceful neighborhood. Location also qualifies for Rural Development.
Home Details
Home Type
- Single Family
Est. Annual Taxes
- $1,852
Year Built
- Built in 1989
Lot Details
- 0.98 Acre Lot
- Cul-De-Sac
- Back Yard Fenced
- Landscaped
- Level Lot
- Sprinkler System
- Cleared Lot
Home Design
- Traditional Architecture
- Split Level Home
- Brick Exterior Construction
- Slab Foundation
- Architectural Shingle Roof
- Ridge Vents on the Roof
- Stone Siding
- Siding
Interior Spaces
- 2,502 Sq Ft Home
- Sheet Rock Walls or Ceilings
- Ceiling Fan
- Wood Burning Fireplace
- Fireplace With Glass Doors
- Fireplace Features Blower Fan
- Gas Log Fireplace
- Insulated Doors
- Great Room
- Family Room
- Separate Formal Living Room
- Dining Room
- Fire and Smoke Detector
Kitchen
- Eat-In Kitchen
- Breakfast Bar
- Double Oven
- Electric Range
- Microwave
- Plumbed For Ice Maker
- Dishwasher
- Disposal
Flooring
- Wood
- Carpet
- Ceramic Tile
- Vinyl
Bedrooms and Bathrooms
- 4 Bedrooms
- En-Suite Primary Bedroom
- Walk-In Closet
Laundry
- Laundry Room
- Washer and Electric Dryer Hookup
Parking
- 2 Car Garage
- Automatic Garage Door Opener
Outdoor Features
- In Ground Pool
- Deck
- Patio
- Outdoor Storage
- Shop
- Porch
Utilities
- Central Heating and Cooling System
- Underground Utilities
- Municipal Utilities District Water
- Gas Water Heater
- Septic System
- Cable TV Available
Additional Features
- Outside City Limits
- Livestock
Community Details
- Delees N. Moore Subdivision
Map
Create a Home Valuation Report for This Property
The Home Valuation Report is an in-depth analysis detailing your home's value as well as a comparison with similar homes in the area
Home Values in the Area
Average Home Value in this Area
Tax History
| Year | Tax Paid | Tax Assessment Tax Assessment Total Assessment is a certain percentage of the fair market value that is determined by local assessors to be the total taxable value of land and additions on the property. | Land | Improvement |
|---|---|---|---|---|
| 2025 | $1,252 | $51,650 | $5,000 | $46,650 |
| 2024 | $1,251 | $51,650 | $5,000 | $46,650 |
| 2023 | $1,250 | $51,650 | $5,000 | $46,650 |
| 2022 | $1,674 | $51,650 | $5,000 | $46,650 |
| 2021 | $1,596 | $34,760 | $3,000 | $31,760 |
| 2020 | $1,221 | $34,760 | $3,000 | $31,760 |
| 2019 | $1,161 | $34,760 | $3,000 | $31,760 |
| 2018 | $1,161 | $33,310 | $3,000 | $30,310 |
| 2017 | $1,122 | $33,310 | $3,000 | $30,310 |
| 2016 | $1,434 | $32,450 | $3,500 | $28,950 |
| 2015 | $1,434 | $32,450 | $3,500 | $28,950 |
| 2014 | $1,434 | $32,450 | $3,500 | $28,950 |
Source: Public Records
Property History
| Date | Event | Price | List to Sale | Price per Sq Ft |
|---|---|---|---|---|
| 11/05/2025 11/05/25 | For Sale | $469,900 | -- | $188 / Sq Ft |
Source: Hot Springs Board of REALTORS®
Purchase History
| Date | Type | Sale Price | Title Company |
|---|---|---|---|
| Warranty Deed | $193,000 | Lenders Title Co | |
| Trustee Deed | -- | None Available | |
| Warranty Deed | $130,000 | -- |
Source: Public Records
Mortgage History
| Date | Status | Loan Amount | Loan Type |
|---|---|---|---|
| Open | $188,107 | FHA | |
| Previous Owner | $195,000 | New Conventional |
Source: Public Records
Source: Hot Springs Board of REALTORS®
MLS Number: 153137
APN: 200-14625-013-000
Nearby Homes
- 5635 Sunshine Rd
- TBD Dove Place
- 202 Starfield Place
- 5701 Sunshine Rd Unit B
- 5701 B Sunshine Rd
- 4903 Sunshine Rd
- 4907 Sunshine Rd
- 101 Songer
- 480 Shoat
- 480 Shoat Trail
- 1540 N Moore Rd
- xx Lantern
- 3478 Airport Rd
- 000 Evan Way
- 408 Adam Brown Rd
- 3370 Airport Rd
- 111 Rolling Acres Dr
- 3143 Timberlake Dr
- 3249 Timberlake
- Lot 13 Timberlake Dr
- 201 S Rogers Rd
- 228 Houston Dr
- 205 Windcrest Cir
- 127 Andoe St
- 160 Morphew Rd
- 272 Rainwaters St Unit Left
- 895 Marion Anderson Rd
- 1319 Airport Rd
- 1319 Airport Rd Unit 2A
- 1203 Marion Anderson Rd
- 413 Halteria Ln
- 1133 Airport Rd
- 779 Old Brundage Rd
- 113 Shadow Peak Ln Unit B
- 329 Amity Rd
- 136 Catalina Cir
- 200 Hamilton Oaks Dr
- 200 Hamilton Oaks Dr Unit J3
- 200 Hamilton Oaks Dr
- 119 Rockyreef Cir
